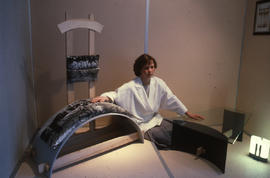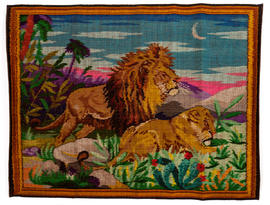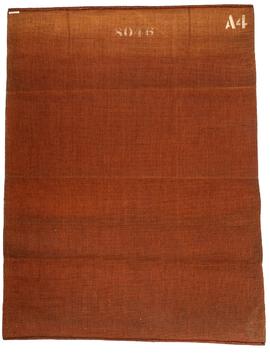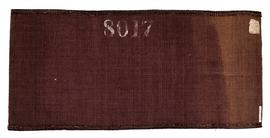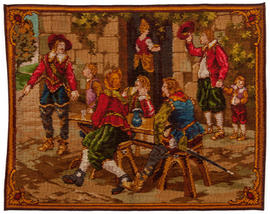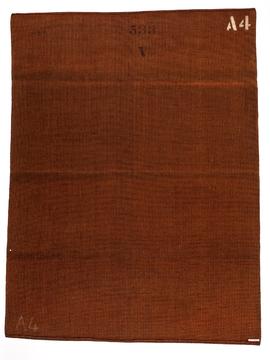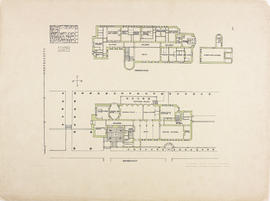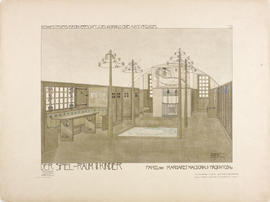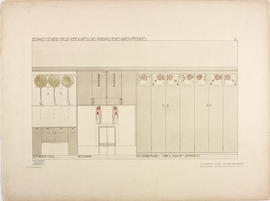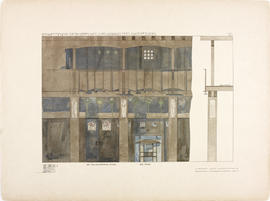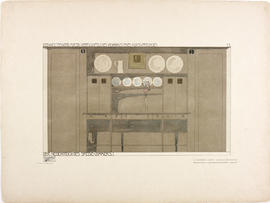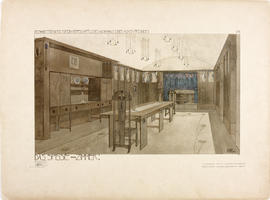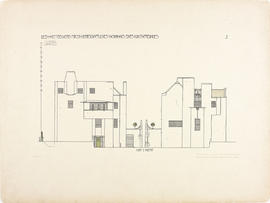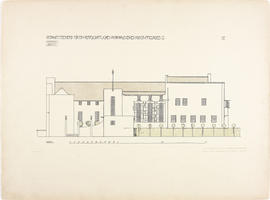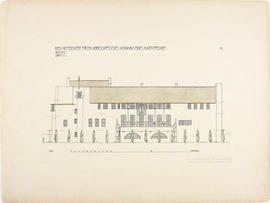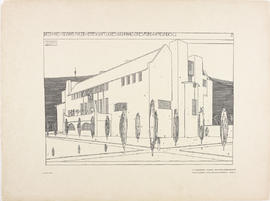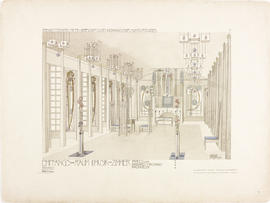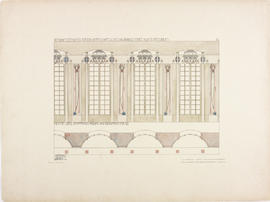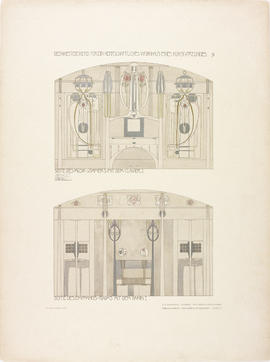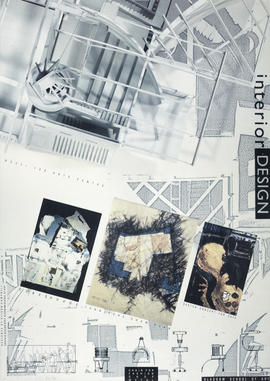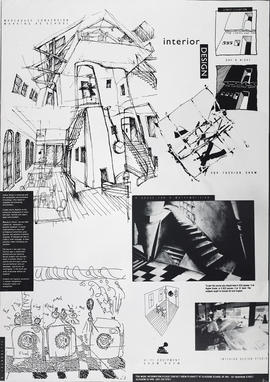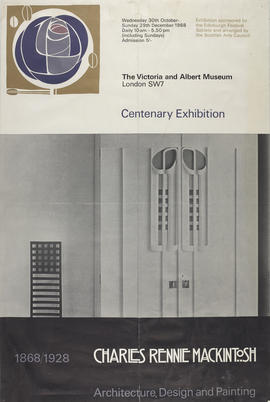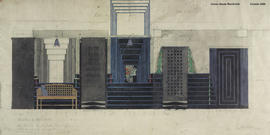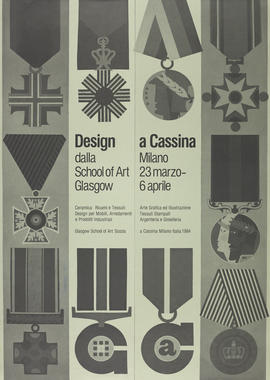Collection includes:
- Menus and dinner invitation to artistic gatherings with a sketch by James E Christie
- London Sketch Club ephemera including menus, invitations, cards with sketches by Shepperson, W Lee Hank, Rene Butt and Jock Bere, 1902-1906
- F. Carruthers Gould ephemera containing invites to private views
- tudies for Pictures by J Moyr Smith, 1868
- Information on John Burnet, Architect, 1814-1901
- Photograph album, c1893
The photograph album contains photographs of "The Immortals", including Jessie Keppie, Charles Rennie Mackintosh, Herbert MacNair, Frances Macdonald, Margaret Macdonald and others of their circle.
The Moyr Smith sketches are from Moyr Smith's first published book Studies in Pictures. Smith trained in Glasgow, becoming influenced by Alexander Thomson and Daniel Cottier, moving to London in 1864.
Of great importance in this collection is a sketchbook of drawings by Charles Rennie Mackintosh. The sketchbook, dating from the 1890s, consists of 19 drawings of flowers, furniture sketches, and interior sketches of Craigie Hall, Pollokshields, Glasgow.

