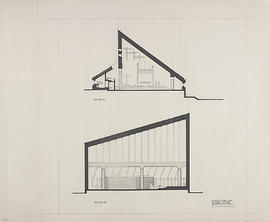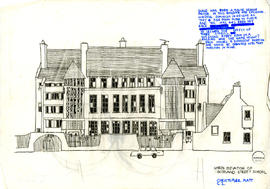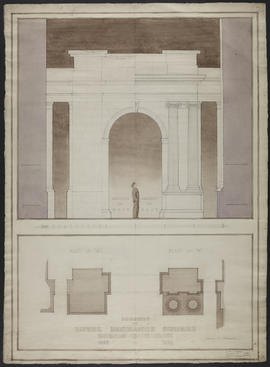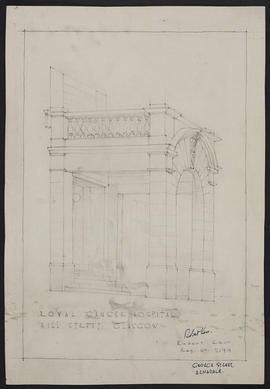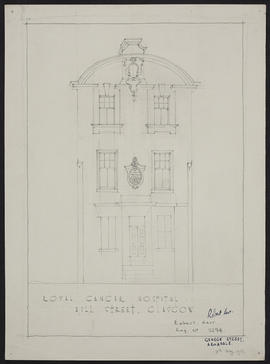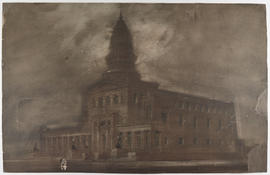- NMC/1706/p26
- Part
- c1950s
Drawings (visual works)
Taxonomy
Details / Notes
Code
Scope note(s)
Source note(s)
Hierarchical terms
Drawings (visual works)
Equivalent terms
Drawings (visual works)
Associated terms
Drawings (visual works)
502 Archival description results for Drawings (visual works)
502 results directly related Exclude narrower terms
- NMC/1706/p25
- Part
- c1950s
- NMC/1706/p24
- Part
- c1950s
- NMC/1706/p23
- Part
- c1950s
- NMC/1706/p22
- Part
- c1950s
- NMC/1706/p21
- Part
- c1950s
- NMC/1706/p20
- Part
- c1950s
- NMC/1706/p2
- Part
- c1950s
- NMC/1706/p19
- Part
- c1950s
- NMC/1706/p18
- Part
- c1950s
- NMC/1706/p17
- Part
- c1950s
- NMC/1706/p16
- Part
- c1950s
- NMC/1706/p15
- Part
- c1950s
- NMC/1706/p14
- Part
- c1950s
- NMC/1706/p13
- Part
- c1950s
- NMC/1706/p12
- Part
- c1950s
- NMC/1706/p11
- Part
- c1950s
- NMC/1706/p10
- Part
- c1950s
- NMC/1706/p1
- Part
- c1950s
- NMC/1706
- Item
- c1950s
Ringbound sketchbook (with board covers) comprising 24 pages. Multiple subjects including Glasgow and Paris.
Gorman, James
Sheet 6, The Glasgow School of Art, Wrought Iron Features
- DC 121/1/3/6
- Item
- Sep 1974- May 1975
The presentation sheet includes photos of some main features of the library such: pendant cluster of pierced metal lampshades, the construction of the coffered ceiling pillars and balusters. Photos' references are unknown.
Platt, Christopher
Sheet 5, The Glasgow School of Art, Wrought Iron Features
- DC 121/1/3/5
- Item
- Sep 1974- May 1975
The presentation sheet includes photos of some wrought iron features with descriptions about the functional and aesthetics values of using such features as they were attached to the windows, above the main entrance, and balcony railings. Photos' references are unknown.
Platt, Christopher
Sheet 4, The Glasgow School of Art, Floor Plans
- DC 121/1/3/4
- Item
- Sep 1974- May 1975
Presentation sheet including copies of floor plan drawings and a photo of the east staircase at first-floor level. No references included.
Platt, Christopher
Sheet 3, The Glasgow School of Art, West and East Elevations
- DC 121/1/3/3
- Item
- Sep 1974- May 1975
West elevation: drawn from a contract drawing of 1907 re-design of the original 1896 and altered by architect amending doorway, architrave, and corbels.
East elevation: drawing shows the building as built originally planned except for slight modifications.
Platt, Christopher
Sheet 2, The Glasgow School of Art, South Elevation
- DC 121/1/3/2
- Item
- Sep 1974- May 1975
The Glasgow School of Art south elevation drawn as it was in 1910, without any written information about the architect, the history of the building.
Platt, Christopher
Sheet 1, The Glasgow School of Art, North Elevation
- DC 121/1/3/1
- Item
- Sep 1974- May 1975
The Glasgow School of Art north elevation as it drawn as it was in 1910, without any written information about the architect, the history of the building.
Platt, Christopher
- GKC/CDE/3/14/1
- Item
- c1962-1973
Scotland Street School, North Elevation
- DC 121/2/1/2
- Item
- Sep 1975-May 1976
Free hand sketch showing the north elevation of Scotland Street School including some architectural descriptions, for example, "scale has been a major design factor in this building for children, windows diminish in height as they rise from the floor, and the wall has been set back to lessen the effect of three stories. Not every room in a building has the same height, each houses a different function and should be designed with that function in mind".
Platt, Christopher
Sacred Heart Church, Bridgeton, Glasgow
- GKC/CH-BR
- Subfonds
- [1953-1971]
Drawings, photographs, and job files related to the project.
Gillespie, Kidd and Coia
Royal Exchange Square, Glasgow
- NMC/0396
- Item
- 1928-1929
Elevation and plan of archway. Stamped "The Glasgow School of Architecture, 1928-1929".
Paterson, David Stuart
- DC 121/2/1/7
- Item
- Sep 1975-May 1976
Free hand sketch showing some architectural details of Royal Exchange Square and describing the public circulation as:
- Arch much grander and seemingly larger than other side,
- View through Arch very exciting due to different colours of stones, some are greenery,
- Buildings facing definite traffic route visible (Buchanan St.) where people are seen walking one way and the other unlike on this side of Arch where several roads meet and there is random movement.
Platt, Christopher
Royal Cancer Hospital, Hill Street, Glasgow
- NMC/0730
- Item
- May 1951
Entrance to building.
Kerr, Robert
Royal Cancer Hospital, Hill Street, Glasgow
- NMC/0729
- Item
- 08 May 1951
Study of main entrance to hospital.
Kerr, Robert
Residential Development, Park Quadrant, Glasgow
- GKC/HO-PQ
- Subfonds
- Mid 20th century
Drawings related to project.
Gillespie, Kidd and Coia
Renzo Valle Hairdressing Salon, Glasgow
- GKC/RV
- Subfonds
- c1960-1967
Drawings related to the project.
Gillespie, Kidd and Coia
Records relating to Dugald Cameron
- DC 091
- Collection
- c1960-2013
This collection comprises predominantly student work undertaken by Dugald Cameron whilst studying at The Glasgow School of Art between 1957-1963.
In addition it contains the following publications:
- Dugald Cameron Industrial Designer
- No. 602 (City of Glasgow) Squadron Royal Auxiliary Air Force
- From the Karoo to the Kelvin
- Personal Passions (exhibition catalogue)
Please note that this material is not yet fully catalogued and therefore some items may not be accessible to researchers.
Cameron, Dugald
- NMC/0361
- Item
- 1867
Perspective of church. The church was destroyed by a bomb in 1942.
Thomson, Alexander
Proposed plan and axonometric view 3
- DC 121/1/5/11
- Item
- Sep 1974-May 1975
Tracing paper showing the final proposed plan of the study bedroom and its axonometric view that meets all the required design criteria.
Platt, Christopher
Proposed House, Carseview Drive (Plot 7), Bearsden
- GKC/HJCB
- Subfonds
- Mid 20th century
Drawings related to project.
Gillespie, Kidd and Coia
Proposed House for Dr Niren, Hatfield Drive, Glasgow
- GKC/HO-HD
- Subfonds
- [1956-1961]
Drawings, photographs and job files related to the project.
Gillespie, Kidd and Coia
Proposed Air Terminal, Glasgow
- GKC/AT-GL
- Subfonds
- c1956-1987
Drawings related to project.
Gillespie, Kidd and Coia
Proposals for approaches to the University front entrances: Drawing No.1
- DC 121/7/2/21
- Item
- Sep 1980-May 1981
A copy of an architectural drawing on sheet paper related to the thesis project showing proposals for approaches to the University front entrances and addresses as drawing No.1. Although there is no reference number on this sheet, it seems like it has the same reference as the previous item. It shows the axis of main building complex.
Platt, Christopher
- DC 121/1/3
- Series
- Sep 1974-May 1975
Material created for Project 3, First Year which relates to the history and design of The Glasgow School of Art building. Six Drawing and presentation sheets of architectural floor plans, elevations, and details.
Platt, Christopher
Project 2/5 site analysis for Evergreen Club
- DC 121/2/3/5
- Item
- Sep 1975-May 1976
Free hand drawing related to the site analysis for project 2 Evergreen Club showing the elevation to Marborough Avenue indicating the types of trees and grass, and the types of materials of the surrounding buildings and their heights.
Platt, Christopher
Project 2/4 site analysis for Evergreen Club
- DC 121/2/3/4
- Item
- Sep 1975-May 1976
Free hand drawing related to the site analysis for project 2 Evergreen Club showing the elevation to Rowallan Lane and church indicating the types of trees and grass, the types of materials of the surrounding buildings and their heights, and path slopes to give drainage.
Platt, Christopher
Project 2/3 site analysis of Evergreen Club
- DC 121/2/3/3
- Item
- Sep 1975-May 1976
Free hand drawing related to the site analysis for project 2 Evergreen Club showing the elevation to Naseby Avenue and tenements indicating the types of trees and grass, and the types of materials of the surrounding buildings and their heights.
Platt, Christopher
Project 2/2 site analysis for Evergreen Club
- DC 121/2/3/2
- Item
- Sep 1975-May 1976
Free hand drawing on tracing paper showing the site plan for project 2 Evergreen Club identifying the natural environmental factors (sun path/during one day), with the north arrow to indicate wind direction, the names of the main roads surrounding the site, the types of trees and grass, infrastructure, and the types of materials within the site.
Platt, Christopher
Project 2/1 site analysis for Evergreen Club
- DC 121/2/3/1
- Item
- Sep 1975-May 1976
Free hand drawing showing the site plan for project 2 Evergreen Club identifying the two main points to enter the site, the main roads surrounding the site, and trees and grass.
Platt, Christopher
Presbytery for St Bernadette's, Carntyne, Glasgow
- GKC/CH-SB
- Subfonds
- [1952-1956]
Drawings and job files relating to the project.
Gillespie, Kidd and Coia
Premises of Kelvingrove Consulting Rooms Ltd, Glasgow
- GKC/CR-K
- Subfonds
- Mar 1981
Drawings related to project.
Gillespie, Kidd and Coia

