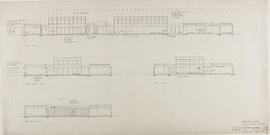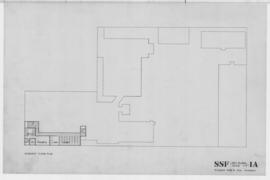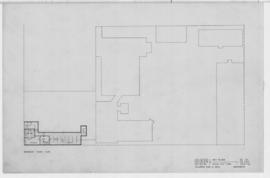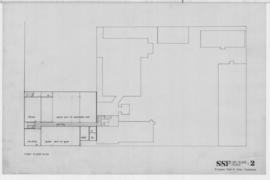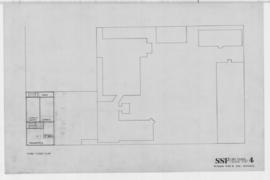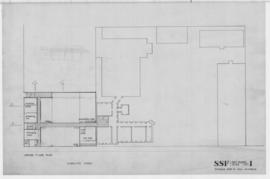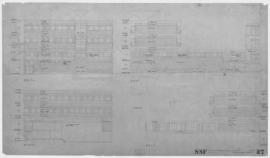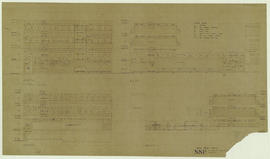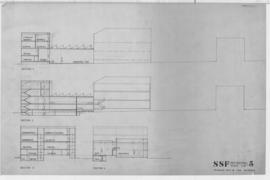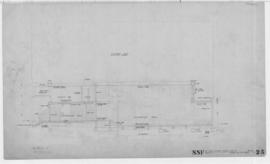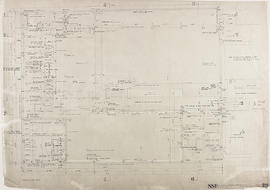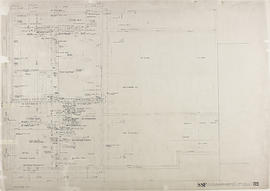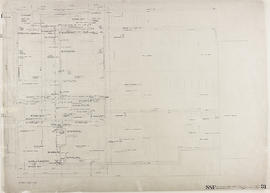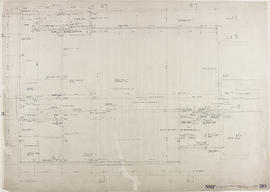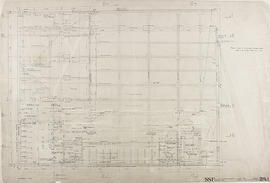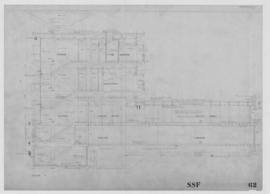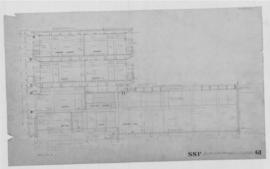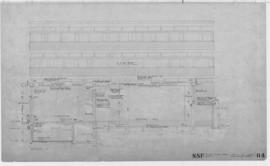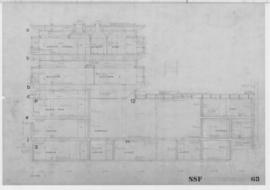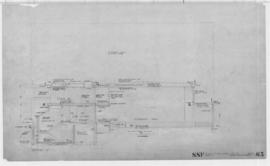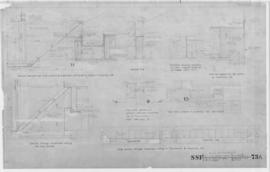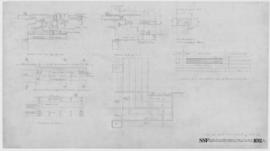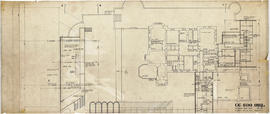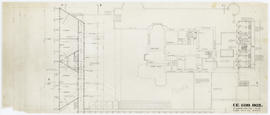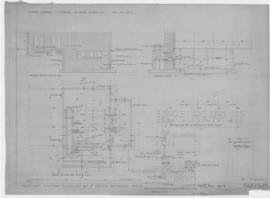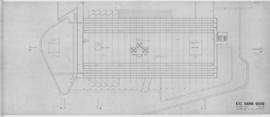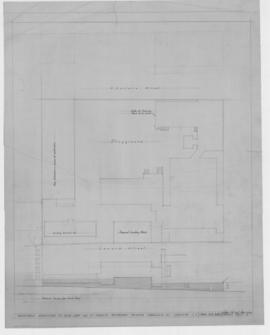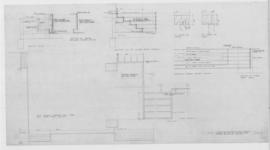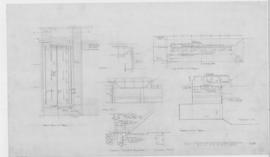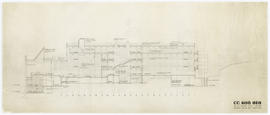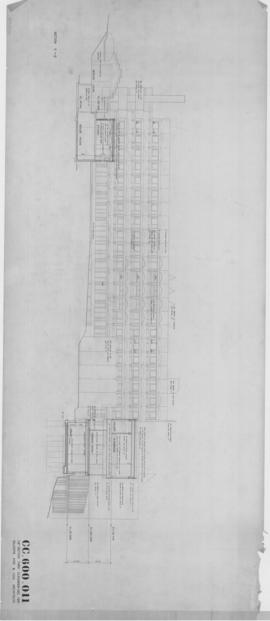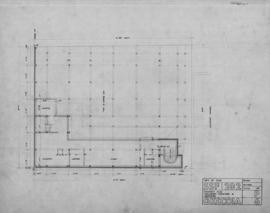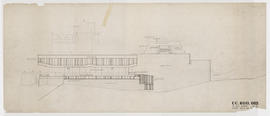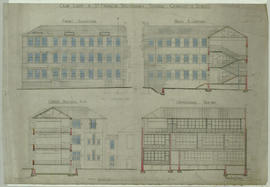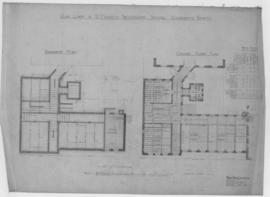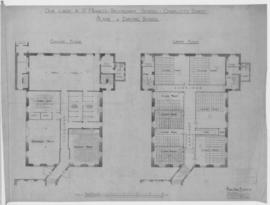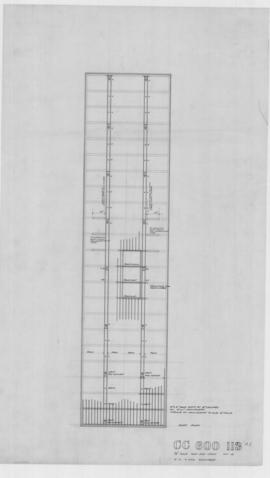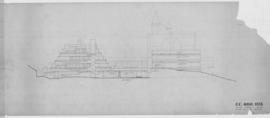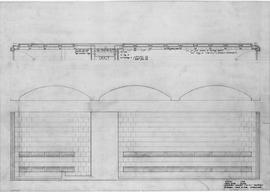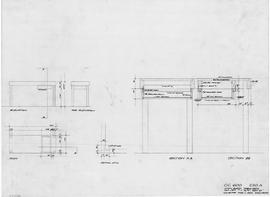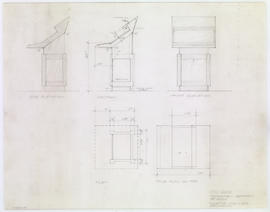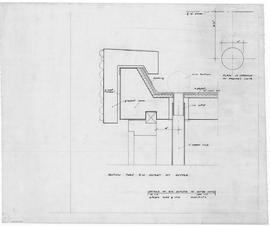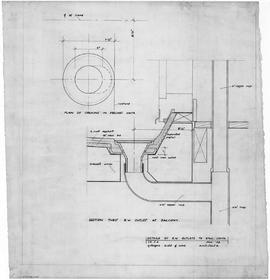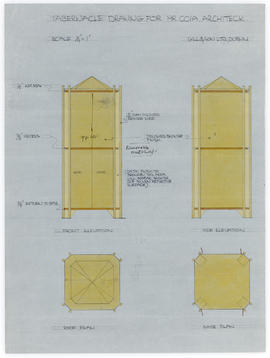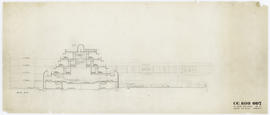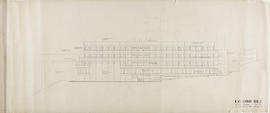Key Information
Reference code
Title
Date(s)
- c1910s-1980s (Creation)
Level of description
Collection
Extent
852 Linear Feet
Content and Structure
Scope and content
The collection consists of job files, photographs, architectural drawings and plans for projects undertaken by the architectural firm of Gillespie, Kidd and Coia between c1933 and 1987. There are also general office files containing correspondence, account papers, ephemera and artefacts.
This material may contain sensitive information about individuals that is protected by the Data Protection Act. Until this material has been checked for sensitive information, it will not be available for researchers. Once this Data Protection work is complete the collection will be open for access, however any sensitive information will be closed and inaccessible for 75 years from the date of creation.
Appraisal, destruction and scheduling
This material has been appraised in line with Glasgow School of Art Archives and Collections standard procedures.
Accruals
System of arrangement
The material has been arranged into the subfonds Projects and Miscellanous Office Records. The Projects subfonds have been arranged according to original Gillespie Kidd and Coia reference codes, then further subdivided into 3 series: Job Files, Images and Architectural Drawings and Plans.
General Information
Name of creator
Administrative history
William Alexander Kidd was born in Greenock in 1879, the son of William Kidd, ironmonger and his wife Margaret Colquhoun Barr. He joined the practice of James Salmon & Son in 1898 as an apprentice and studied at Glasgow School of art from that year until 1902, also attending classes at the Glasgow & West of Scotland Technical College. He became chief draughtsman in the Salmon practice sometime before 1911, by which time the firm had become Salmon Son & Gillespie. He remained with John Gaff Gillespie after the latter took charge of the practice following the death of William Forrest Salmon, and Gillespie took him into partnership in 1918. When Gillespie died on 7 May 1926, leaving estate of £1,950 4s 11d to his wife Agnes, Kidd was his executor and became sole partner.
Jack Antonio Coia (born 1898) had been taken on by Gillespie as an apprentice in October 1915 at a salary of 4 shillings a week with no demand for a premium, and had subsequently worked with Alexander Nisbet Paterson and Alexander Hislop in Glasgow, and with Herbert A Welch and Hollis in London, before returning to Glasgow in 1927. On hearing he was back in Glasgow, Kidd appealed to him to return to assist in the reconstruction of the Smith warehouse as the Ca' d'Oro, for which Gillespie had left only sketch designs. Kidd died in 1928 while the work was in progress and Coia inherited the practice, which now became Gillespie Kidd and Coia, but there was little business apart from the fitting of Leon's shop at 89 St Vincent Street, and Coia joined the teaching staff of Glasgow School of Art.
In 1931 Coia approached Archbishop Donald Mackintosh for work on the programme of church extension then planned. This resulted in a series of important brick-built church commissions of continental inspiration and in about 1938, his senior assistant T Warnett Kennedy was taken into partnership. Kennedy was born c.1913 and articled to Coia in about 1927, after a brief spell with James Austen Laird. He returned to Coia thereafter, and remained with him apart from a short period with Honeyman and Jack. As a student he had been editor of the magazine 'Vista' published quarterly which included articles by Hans Poelzig, Ragnar Ostberg, R H Wilenski and other major names of the 1930s. Coia and Kennedy worked closely together but in Kennedy's words 'Jack thought with his fingers. He sketched at lightning speed. I pontificated on the emergence of abstract art … During the 1938 British Empire Exhibition we slept on the floor of the office an average of three nights a week.'
In 1939 Coia married Eden Bernard. Earlier in the same year he was commissioned to design Knightswood Secondary School and complete Gillespie’s Municipal Buildings at Stirling but both these projects were cancelled. When Italy entered the war in 1940, Coia briefly lost control of his office and practice at 239 St Vincent Street. The Salmon Son & Gillespie records were lost to salvage at that point but he did manage to retain those relating to his own practice from 1927. He quickly re-established himself under the same practice title at 199 Bath Street. Although admitted FRIBA on 20 May 1941, lack of business obliged him to retrench, combining house and office at 7 Hamilton Drive. In the later war years his income came mainly from work in the family café, such free time as he had being spent on obtaining a degree in town planning.
In 1945 Sam Bunton asked Coia to help with repairing war damage in Clydebank, Kennedy having earlier been asked to help at Dumbarton. This enabled him to restart the practice, taking on as apprentice Isi Metzstein, who was a refugee, and for a time his own brother John. In 1948 the practice moved out of Hamilton Drive to 19 Waterloo Street and in 1954 Andrew MacMillan joined the practice from East Kilbride Development Corporation. In 1956 both house and office moved to 20 Park Circus, and in the course of the move a burst water pipe destroyed most of the practice drawings. (At this time John Peter Coia, Jack's much younger brother, was working in the practice, having undertaken his apprenticeship there from 1933 to 1938.) Thereafter Metzstein and MacMillan undertook most of the design work. The last important building in which Coia had a major hand was St Charles, Kelvinside, where his design was developed by Andrew MacMillan and Joe Taylor.
Coia was elected ARSA in 1954 and full academician in 1962. He was appointed CBE in 1967 and awarded the Royal Gold Medal in 1969 followed by honorary degrees from the universities of Glasgow (1970) and Strathclyde (1976). In person he was in Patrick Nuttgens's words 'small, intense, unkempt, angry and bloody-minded', mainly as a result of wartime experiences and the post-war decision not to complete the Stirling Municipal Buildings as Gillespie had designed them. The poverty of contemporary architecture, dissatisfaction with the competition system and the destruction of some of his favourite buildings also coloured his outlook in his later years, his views being trenchantly expressed at the Royal Fine Art Commission of which he was for a time a member. In his retirement he spent much of his time at Glendaruel. He died on 14 August 1981, the funeral homily being preached by his pupil Father Kenneth Nugent SJ.
Metzstein and MacMillan were to carry out most of the practice’s design work from around 1957 onwards, as Coia approached retirement. Metzstein was elected a student member of the RIBA in 1957 though he does not seem to have become an Associate. MacMillan was elected ARIBA in 1963. In 1987 he is listed as being Professor in the Mackintosh School of Architecture.
Working in a bold and highly original Modernist idiom, Metzstein and MacMillan collaborated on a series of notable Roman Catholic churches between that year and 1980, of which St Bride’s in East Kilbride (1963–4) is among the most remarkable. Their masterwork is considered to be St Peter’s Seminary, Cardross, completed in 1966, which was to be the first modern building to be awarded Category-A listed status. They were also responsible for a series of important university buildings, including halls of residence at Hull (1963–7), additions to Wadham College, Oxford (1971–7), and Robinson College, Cambridge (1974–80). Although strongly inspired by Le Corbusier, they drew on sources as diverse as Victorian Glasgow, medieval urbanism and abstraction, and Metzstein always emphasised the importance of designing from first principles. The company was wound up in 1987.
MacMillan and Metzstein were to receive RIBA lifetime achievement awards for teaching in 2007. Metzstein died in 2012, and MacMillan passed away in 2014.
Name of creator
Biographical history
Andrew MacMillan was born on 11 December 1928 in Maryhill, Glasgow, the son of a railway porter. He was educated at Maryhill Public School and North Kelvinside Secondary School. After leaving school he sat the Glasgow Corporation exam. During his time there he received the impetus to study architecture and he and studied at Glasgow School of Art from 1945. There he met Isi Metzstein, and the pair quickly became firm friends. Every Wednesday, what was often referred to as the ‘Isi and Andy’ double act could be found at the King’s Arms on Elmbank Street, discussing architecture, culture and politics.
After seven years with the Corporation he moved to East Kilbride New Town Development Corporation after the Second World War in 1952, He joined the firm of Gillespie Kidd & Coia in 1954, and soon began a close collaboration with Metzstein, who had been in the firm since beginning as an apprentice. The two were to carry out most of the practice’s design work from around 1957 onwards, as Coia approached retirement. Working in a bold and highly original Modernist idiom, they collaborated on a series of notable Roman Catholic churches between that year and 1980, of which St Bride’s in East Kilbride (1963–4) is among the most remarkable. Their masterwork is considered to be St Peter’s Seminary, Cardross, completed in 1966, which was to be the first modern building to be awarded Category-A listed status. They were also responsible for a series of important university buildings, including halls of residence at Hull (1963–7), additions to Wadham College, Oxford (1971–7), and Robinson College, Cambridge (1974–80). Although strongly inspired by Le Corbusier, they drew on sources as diverse as Victorian Glasgow, medieval urbanism and abstraction, and Metzstein always emphasised the importance of designing from first principles.
In 1973 he was appointed Professor of Architecture at the University of Glasgow and Head of the Mackintosh School of Architecture. Under his guidance the School achieved an international reputation. In 1986 he was Davenport Visiting Professor at Yale University. He also served as Vice President for Education at the RoyalInstitute of British Architects during the period 1980-85. Subsequently was avisiting professor or lecturer in a number of South American instutitions in Mexico, Columbia and chile and as far afeidl as Singapore and Japan. He was instrumental in establishing the new architecture school in Dublin. In later years MacMillan continued his involvement with the RIBA, the RIAS and the Royal Scottish Academy where he was made an Academician in 1990. He was awarded the OBE in 1992. MacMillan and Metzstein received lifetime achievement awards from the RIBA in 2008 and MacMillan received the RIBA's Annie Spink Award for services to architectural education shortly afterwards. From 2002 he chaired the RIAS Andrew Doolan Best Building Award each year. He collapsed and died during a Doolan Award visit on 16 August 2014. He is survived by his wife Angela McDowell whom he had married in 1955 and his four children and three grandchildren.
Name of creator
Biographical history
Isi Israel Metzstein was born in the Mitte district of Berlin on 7 July 1928. His parents, Efraim and Rachel Metzstein, were Jews of Polish origin who had fled their native country in 1920 in search of a better life. Isi had a twin sister, Jenny, as well as two older brothers, Lee and Josef, and a younger brother, Leo. His father died in 1933, leaving his mother to bring up the five children alone. After the terror of Kristallnacht in November 1938, during which Isi’s all-Jewish school was set alight, his mother resolved that she and her children should flee. Thus, at eleven years of age, Isi became part of the Kindertransport, boarding the SS ‘George Washington’ which brought him to Britain.
Isi was initially taken in by a family in Hardgate, West Dunbartonshire, and was subsequently placed in a hostel with other refugee children. His mother and siblings having likewise managed to escape Germany (his oldest brother Josef had fled earlier, Leo and Isi’s twin sister Jenny arrived separately by train, and his mother and sister Lee escaped later), the family was among relatively few to be reunited at the end of the Second World War, and they settled in Glasgow, which he soon came to consider his home town – although he never lost his strong central European Jewish accent. Despite the fact that the course of his life was so closely determined by the rise of Nazism, he would always insist that he was not a ‘victim’ of the Holocaust, stressing that he had been fortunate enough to avoid its horrors and indeed to benefit from opportunities offered in his adopted country.
The young Isi attended Hyndland School. When he left in 1945, he had his sights set on a career in architecture; a friend’s mother was the seamstress of Eden Coia, wife of the celebrated architect Jack Coia, and it was through this connection that he secured an apprenticeship in the firm of Gillespie, Kidd & Coia, of which Coia was the only surviving partner. In the same year, Metzstein enrolled for evening classes at Glasgow School of Art. There he met Andy MacMillan, and the pair quickly became firm friends. Every Wednesday, what was often referred to as the ‘Isi and Andy’ double act could be found at the King’s Arms on Elmbank Street, discussing architecture, culture and politics.
Metzstein was to remain in the same architectural firm for the rest of his professional life, and MacMillan joined him there in 1954. The two were to carry out most of the practice’s design work from around 1957 onwards, as Coia approached retirement. Metzstein was elected a student member of the RIBA in 1957 though he does not seem to have become an Associate.
Working in a bold and highly original Modernist idiom, Metzstein and MacMillan collaborated on a series of notable Roman Catholic churches between that year and 1980, of which St Bride’s in East Kilbride (1963–4) is among the most remarkable. Their masterwork is considered to be St Peter’s Seminary, Cardross, completed in 1966, which was to be the first modern building to be awarded Category-A listed status. They were also responsible for a series of important university buildings, including halls of residence at Hull (1963–7), additions to Wadham College, Oxford (1971–7), and Robinson College, Cambridge (1974–80). Although strongly inspired by Le Corbusier, they drew on sources as diverse as Victorian Glasgow, medieval urbanism and abstraction, and Metzstein always emphasised the importance of designing from first principles.
In 1969 Metzstein began teaching at the Glasgow School of Art, and he spent an increasing amount of time doing so as commissions grew harder to come by in the 1970s. He was appointed Professor of Architecture at Edinburgh University in 1984, returned to teach in Glasgow in 1991, and also taught at the Architectural Association in London, as well as lecturing throughout the UK and further afield – including at Syracuse, with Richard Murphy. He earned a reputation as a great thinker and a highly inspirational teacher, the directness of his advice to students and colleagues alike balanced by great warmth and wit; MacMillan remembers him as ‘the king of the Jewish one-liner’. He and MacMillan were to receive a lifetime achievement award for teaching from the RIBA in 2007.
He met his future wife Dany, also of central European Jewish origin, at a cocktail party; it was a successful set-up that resulted in love at first sight. They married in 1967 and had three children: Saul, Mark and Ruth. All three would study under him, and his son Saul recalls that ‘he was a father figure to his students, of which there were many hundreds’. Metzstein shared his passion for travel with his family; he was particularly fond of New York, Venice and Paris. Among his other interests were science, language, puzzles and cinema; he stated that if it had been possible in 1940s Glasgow, he would have liked to become a film director.
Metzstein died at his home in Glasgow on 10 January 2012. He was survived by his wife, his three children, a grandson (Eli), and his sister Jenny and brother Leo.
Archival history
Custodial history
The archive of Gillespie, Kidd and Coia was moved to The Glasgow School of Art on the closure of the practice in 1987 and was officially gifted to the School in 2005.
Physical Description and Conditions of Use
Conditions governing access
Glasgow School of Art Archives and Collections are open for research by appointment. For further details, please refer to our Access Policy @ https://gsaarchives.net/policies
Conditions governing reproduction
Application for permission to reproduce should be submitted to The Archives and Collections at The Glasgow School of Art.
Reproduction subject to usual conditions: educational use and condition of material.
For further details, please refer to our Reprographic Service Guide @ https://gsaarchives.net/policies
Language of material
- English
Script of material
Language and script notes
Physical Description
Finding aids
Related Material
Existence and location of originals
Existence and location of copies
Related materials
Notes area
Note
Other Information:
Additional information may be found at http://gillespiekiddandcoia.co.uk/
Note
Collection Historical Note
The Gillespie, Kidd & Coia archive is a comprehensive collection of sketch books, design drawings and models, photographs, production drawings and project files of the practice covering its post-war buildings. The majority of the projects covered by the archive are located in the West of Scotland, such as churches in Drumchapel, East Kilbride and Glasgow; educational buildings in Cumbernauld and Cardross; and housing in Dumbarton and Ardfern. However, a significant number of projects were undertaken throughout the UK. Examples include: halls of residence for Hull University; housing at Milton Keynes; Robinson College, Cambridge and the Museum of Modern Art in Oxford. In addition to the material relating to specific projects, the archive also includes financial records, press releases, general correspondence and ephemera.
Alternative identifier(s)
Keywords/Tags
Place access points
People and Organisations
Genre access points
Status
Level of detail
Processing information
- Catalogued by Tracy Wilkinson & Mark Tripney, GKC Project Archivists; Carly Thomson, Assistant Archivist (GSA); and Michelle Kaye, Archives and Collections Assistant.
- Catalogue imported into Archon software and edited by Michelle Kaye, Archon Project Officer, Nov 2014. Some administrative histories researched and written by Gary Zhang and Ryan Johnston, GSA student placements, 2013.
- Catalogue exported from Archon and imported into AtoM during system migration, 2018-2019.
Language(s)
- English
Script(s)
Sources
Archivist's note
Finding Aid Authors: The Glasgow School of Art Archives and Collections.
Archivist's note
© Copyright 2014 GSA Archives. All rights reserved.



