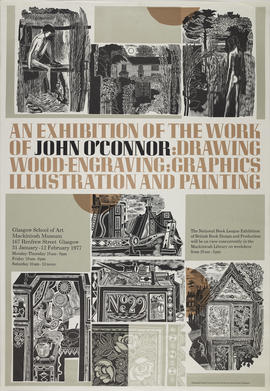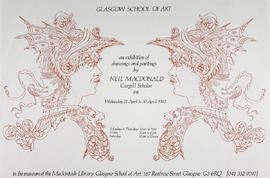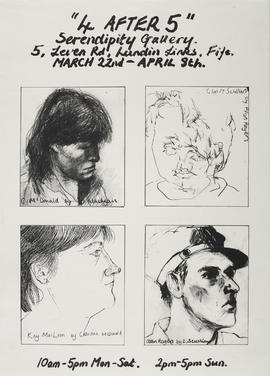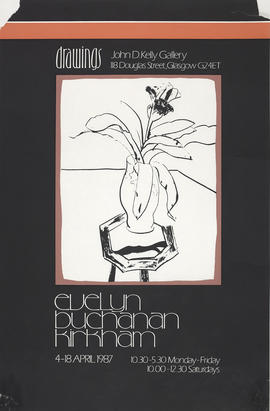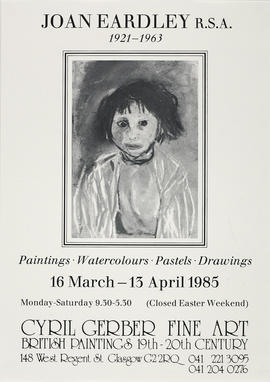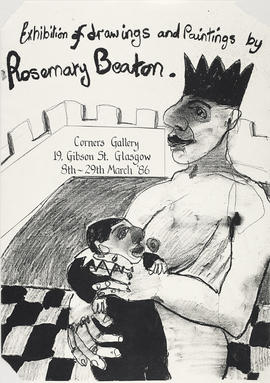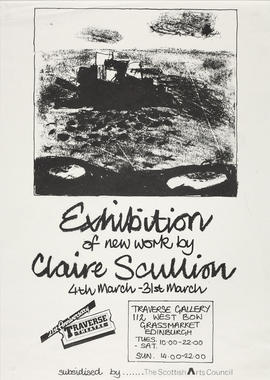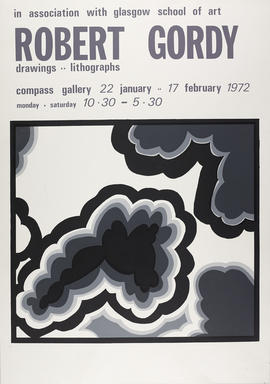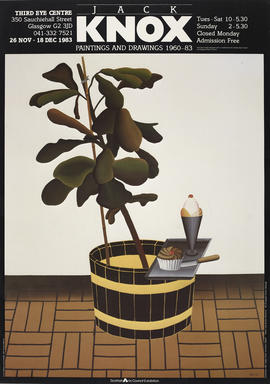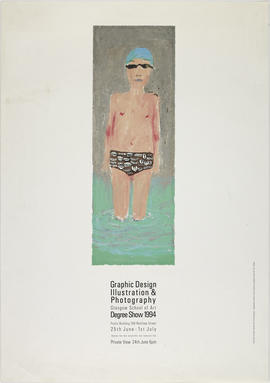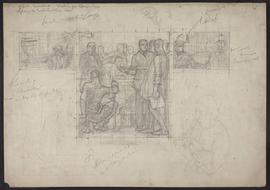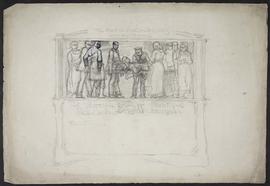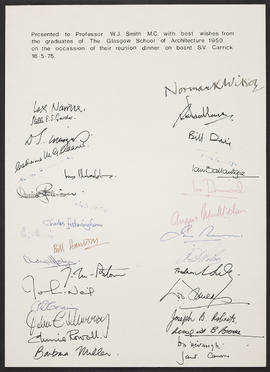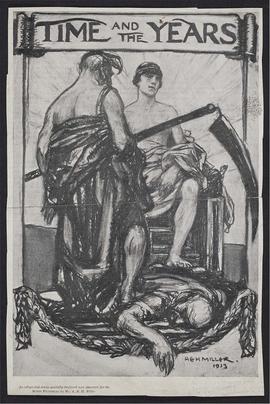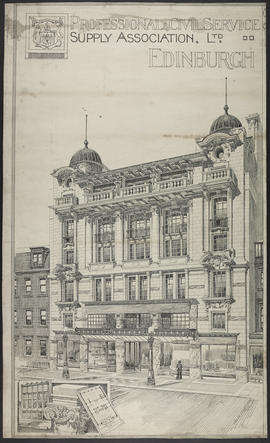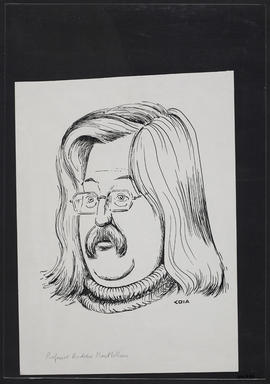Poster for an exhibition of work by John O'Connor
- GSAA/EPH/10/34
- Item
- [Jan 1977]
Part of Records of The Glasgow School of Art, Glasgow, Scotland
This poster advertised two exhibitions happening coherently at The Glasgow School Of Art in early 1977. The main feature was an exhibition of work by John O'Connor which was held in the Mackintosh Museum and featured pieces in a variety of mediums including drawing, painting, wood-engraving, graphics and illustration. O'Connor spent a brief period lecturing at The Glasgow School Of Art in the graphic design department from 1978 to 1979. The second exhibition was entitled 'The National Book League Exhibition Of Book Design and Production' and was held in the Mackintosh Library. A duplicate of this poster can be found under reference number GSAA/EPH/10/193.
*Not available / given

