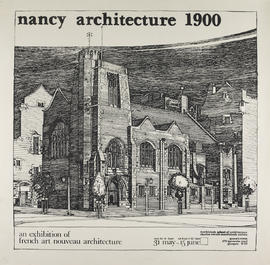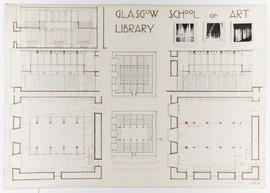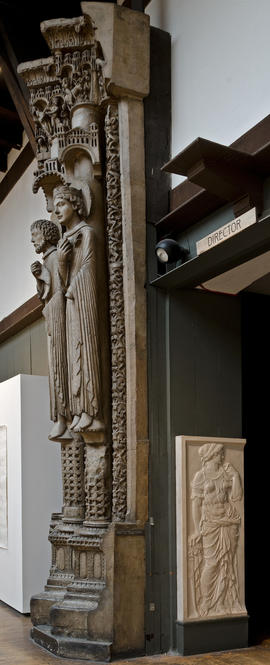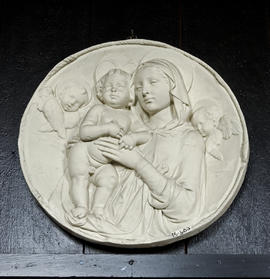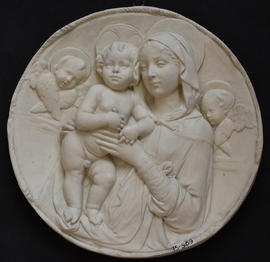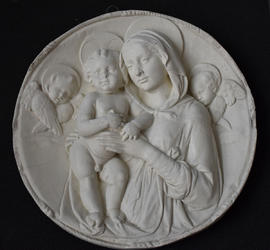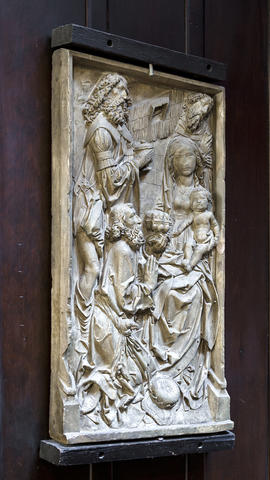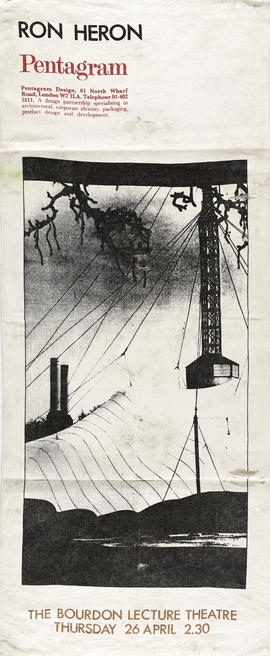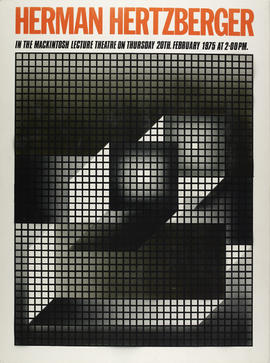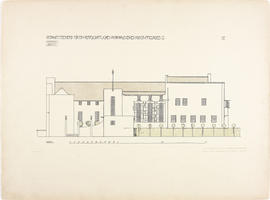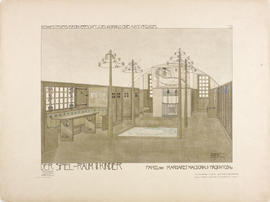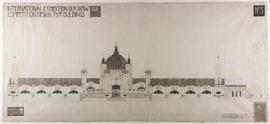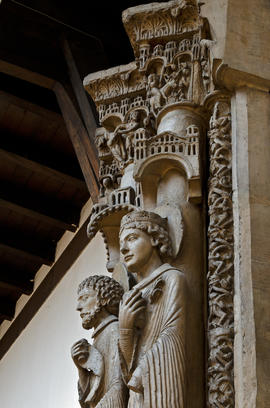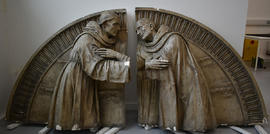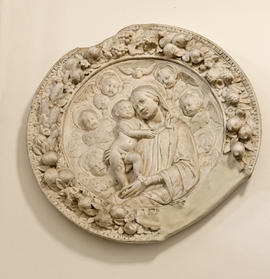The Anderson family archive includes material of 5 of its members, namely the sisters Violet Meikle (1873-?), Daisy Agnes McGlashan (1879-1968), Daisy's husband William Smith Anderson (1877-1929) and their two daughters Daisy M Anderson (1910-1996) and Agnes Violet Neish (nee Anderson) (c1912-2005).
The Anderson Family archive contains family papers, sketchbooks, photographs and letters from 1860 to 1969.
The archive contains a number of sketchbooks kept by family members. Those belonging to the women contain flower drawings and schemes for ornamentation whilst William Anderson's books reflect his life as a commercial traveller for an ironfounder's firm and contain scenes from London and elsewhere, as well as technical drawings and plans. As many of the members of Daisy Anderson's family attended the Glasgow School of Art, the collection throws light on the work of the School from the 1880s-1950s.
Additionally the collection includes correspondence, newscuttings and photographs. Please note that this material is not yet fully catalogued and therefore some items may not be accessible to researchers.
Some of this material was damaged in the fire in GSA's Mackintosh Building on 23rd May 2014, and has since undergone conservation.

