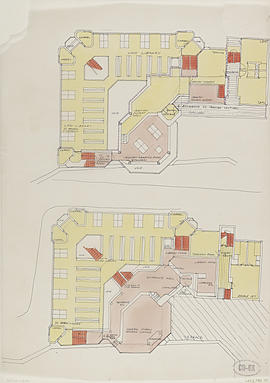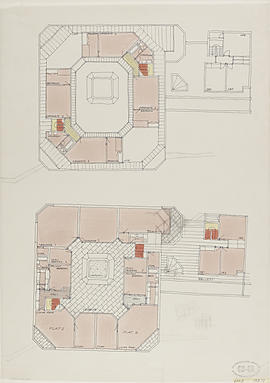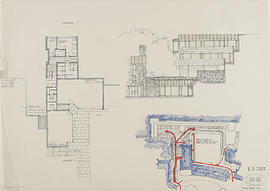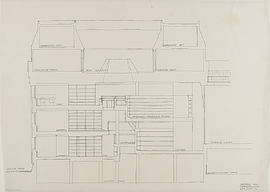Material relating to Gerard V Murphy, former GSA student
Material relating to Gerard V Murphy, former GSA student
St Benedict's Church, Easterhouse
St Benedict's Church, Easterhouse
St. Columbkille's Church and Presbytery, Rutherglen
St. Columbkille's Church and Presbytery, Rutherglen
St Peter's College, Cardross
St Peter's College, Cardross
St Andrew's Church, Whinhall, Airdrie
St Andrew's Church, Whinhall, Airdrie

LKS1 library plan

LKS2 library plan

(A2.44) first floor plan
Bonar Hall, University of Dundee
Bonar Hall, University of Dundee
St Margaret's Hospice/Convent, Clydebank
St Margaret's Hospice/Convent, Clydebank
Papers of Sidney Wesley Birnage, student at The Glasgow School of Architecture, 1930s
Papers of Sidney Wesley Birnage, student at The Glasgow School of Architecture, 1930s

(K9) phase 2: 1/8"

Section AA/ library & lounge

Holywell site redevelopment / sections: 1"=8'0"
Teaching aids
Teaching aids
John Ogilvie Hall/R.C. Preparatory School, Langside
John Ogilvie Hall/R.C. Preparatory School, Langside
The George and Cordelia Oliver Archive
The George and Cordelia Oliver Archive
St Francis Convent School, Merrylee, Glasgow
St Francis Convent School, Merrylee, Glasgow

(A2.42) basement plan
Wadham College, Oxford
Wadham College, Oxford

(A2.41) block & locality plan: 1"=16'0"
Student travel reports
Student travel reports
Papers of the Anderson family, students at The Glasgow School of Art, Scotland
Papers of the Anderson family, students at The Glasgow School of Art, Scotland
Papers of John Walter Lindsay, architect and student of the Glasgow School of Art
Papers of John Walter Lindsay, architect and student of the Glasgow School of Art
St Eunan's Church, Clydebank
St Eunan's Church, Clydebank
Assumption House, Airdrie
Assumption House, Airdrie
Church of St Columba, East Kilbride
Church of St Columba, East Kilbride
Buck Rogers Burger Station, Queen Street
Buck Rogers Burger Station, Queen Street
St Kevin's Church, Bargeddie, Lanarkshire
St Kevin's Church, Bargeddie, Lanarkshire
St Bride's Roman Catholic Church, East Kilbride
St Bride's Roman Catholic Church, East Kilbride
St. Margaret's Church, Clydebank
St. Margaret's Church, Clydebank
St Mary of the Angels Church, Camelon, Falkirk
St Mary of the Angels Church, Camelon, Falkirk
King's Park Secondary School, Simshill
King's Park Secondary School, Simshill
St Joseph's Parish Hall, Grant Street, Helensburgh
St Joseph's Parish Hall, Grant Street, Helensburgh
St Andrew's Cathedral, Clyde Street, Glasgow
St Andrew's Cathedral, Clyde Street, Glasgow

(014) West elevation: 1/8"
A school for the "mentally handicapped": site analysis
A school for the "mentally handicapped": site analysis
A school for the "mentally handicapped": Initial studies
A school for the "mentally handicapped": Initial studies
A school for the "mentally handicapped": Upper floor plan, final design
A school for the "mentally handicapped": Upper floor plan, final design
A school for the "mentally handicapped": Street elevation, final design
A school for the "mentally handicapped": Street elevation, final design
A school for the "mentally handicapped": Entrance elevation, cross section, ridge detail, and detail section
A school for the "mentally handicapped": Entrance elevation, cross section, ridge detail, and detail section
Material related to Housing design/Project 2: Block no.2: corner pub, ground floor (upper level)
Material related to Housing design/Project 2: Block no.2: corner pub, ground floor (upper level)
Material related to thesis project
Material related to thesis project
A Roman catholic seminary & chaplaincy for Glasgow University: Site plan & elevation to University Avenue
A Roman catholic seminary & chaplaincy for Glasgow University: Site plan & elevation to University Avenue
A Roman catholic seminary & chaplaincy for Glasgow University: Ground floor
A Roman catholic seminary & chaplaincy for Glasgow University: Ground floor
A Roman catholic seminary & chaplaincy for Glasgow University: NW elevation to garden, and long section
A Roman catholic seminary & chaplaincy for Glasgow University: NW elevation to garden, and long section
Wellington Church at Glasgow University campus: Site plan
Wellington Church at Glasgow University campus: Site plan
Wellington Street U.P. Church: Plan of basement floor
Wellington Street U.P. Church: Plan of basement floor
Wellington Street U.P. Church: Plan of gallery floor
Wellington Street U.P. Church: Plan of gallery floor
Wellington Street U.P. Church: Elevation to Ann street
Wellington Street U.P. Church: Elevation to Ann street









