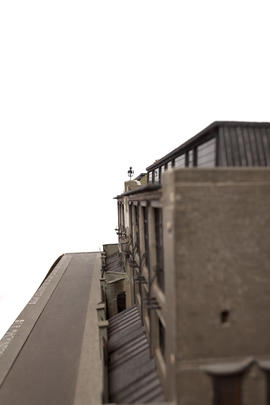
Model of the Glasgow School of Art (Version 10)
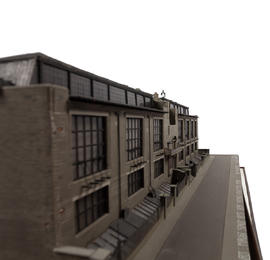
Model of the Glasgow School of Art (Version 12)
Harry Anthony Wheeler
Harry Anthony Wheeler
History of Architecture notebook
History of Architecture notebook
History of Styles notebook
History of Styles notebook
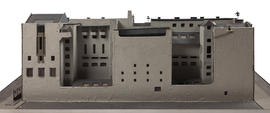
Model of the Glasgow School of Art (Version 5)

Model of the Glasgow School of Art (Version 9)
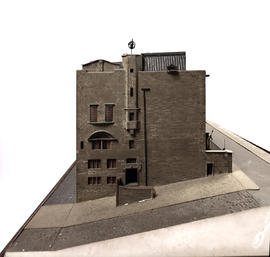
Model of the Glasgow School of Art (Version 11)
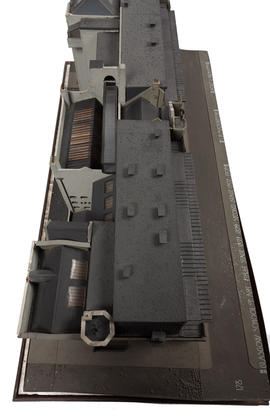
Model of the Glasgow School of Art (Version 13)
Papers of Isobel Alison Mitchell Shearer
Papers of Isobel Alison Mitchell Shearer
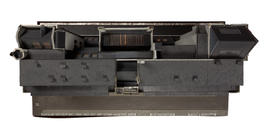
Model of the Glasgow School of Art (Version 14)
E. McLaren
E. McLaren
Audiovisual material
Audiovisual material
Air filter for the Mackintosh Building
Air filter for the Mackintosh Building
Papers of John Walter Lindsay, architect and student of the Glasgow School of Art
Papers of John Walter Lindsay, architect and student of the Glasgow School of Art
Papers of Dorothy Campbell Smith, student at The Glasgow School of Art, Scotland
Papers of Dorothy Campbell Smith, student at The Glasgow School of Art, Scotland
H A Wheeler volumes of illustrated essays
H A Wheeler volumes of illustrated essays
Lectures by Francis Lorne
Lectures by Francis Lorne
Papers of John Hinshelwood, architect and student of The Glasgow School of Art, Scotland
Papers of John Hinshelwood, architect and student of The Glasgow School of Art, Scotland
Architectural student work by Kenneth Murray Fraser
Architectural student work by Kenneth Murray Fraser
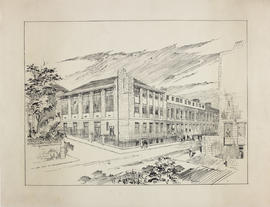
GSA Extension Building (168 Renfrew Street)
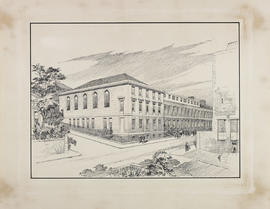
168 Renfrew Street (site of GSA extension building)
Material relating to Gerard V Murphy, former GSA student
Material relating to Gerard V Murphy, former GSA student
Glasgow School of Architecture medal
Glasgow School of Architecture medal
Glasgow School of Architecture medal
Glasgow School of Architecture medal
Glasgow School of Architecture medal
Glasgow School of Architecture medal
Architectural study
Architectural study
Architectural study
Architectural study
Architectural study
Architectural study
Architectural study
Architectural study
Architectural drawings
Architectural drawings
Architectural study
Architectural study
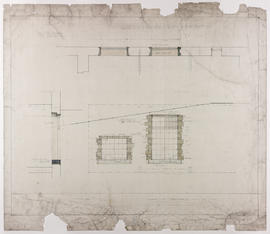
Design for Glasgow School of Art: elevation and plan
Design for altarpiece
Design for altarpiece
Duddingston House, Edinburgh
Duddingston House, Edinburgh

Design for Glasgow School of Art: plan of sub-basement floor
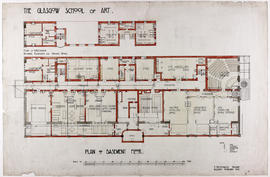
Design for Glasgow School of Art: plan of basement floor
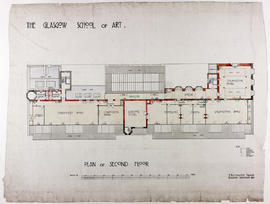
Design for Glasgow School of Art: plan of second floor
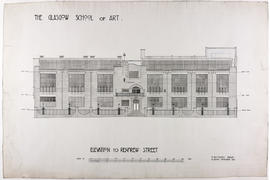
Design for Glasgow School of Art: elevation to Renfrew Street
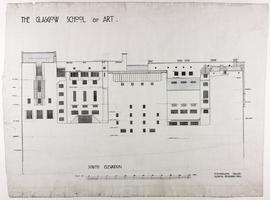
Design for Glasgow School of Art: south elevation
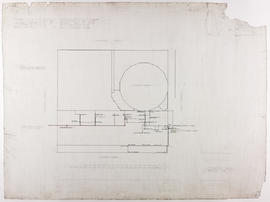
Design for Glasgow School of Art: plans for drainage
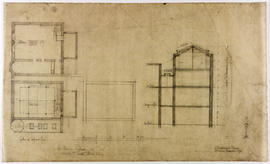
Design for Glasgow School of Art: additions to South-East wing - lower centre
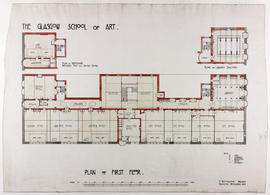
Design for Glasgow School of Art: plan of first floor
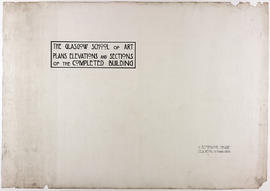
Folio cover for designs for Glasgow School of Art
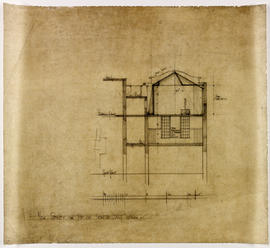
Design for Glasgow School of Art: additions to South-East wing - lower left
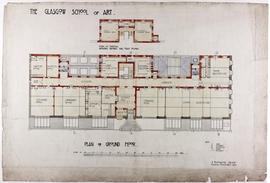
Design for Glasgow School of Art: plan of ground floor
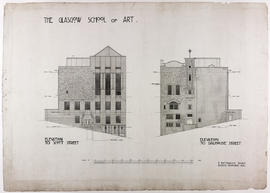
Design for Glasgow School of Art: elevation of Scott Street and Dalhousie Street
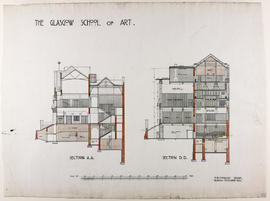
Design for Glasgow School of Art: section on line A.A/section on line D.D
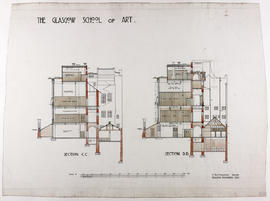
Design for Glasgow School of Art: section on line C.C/section on line D.D
Artworks
Artworks
























