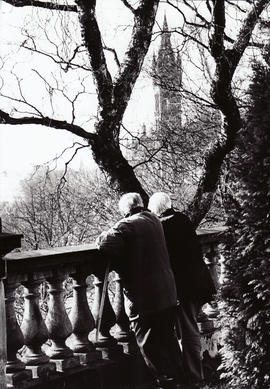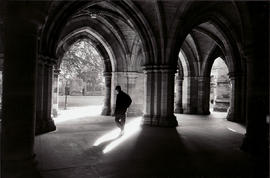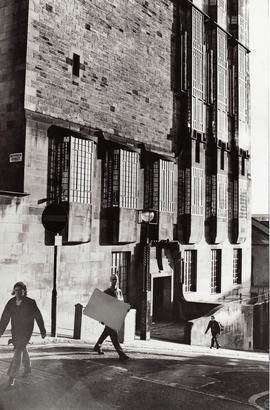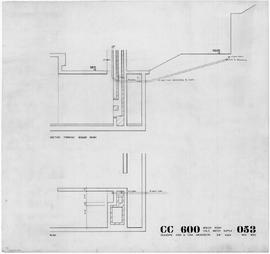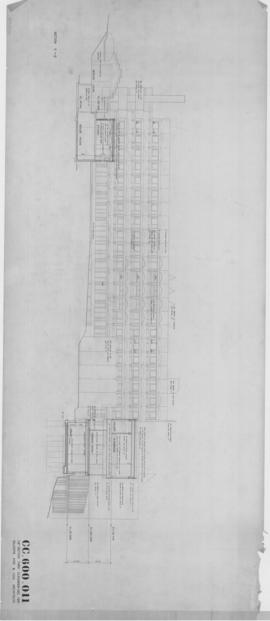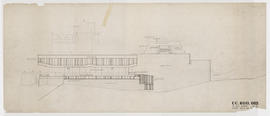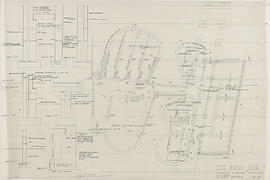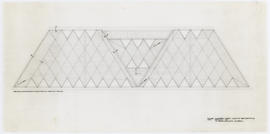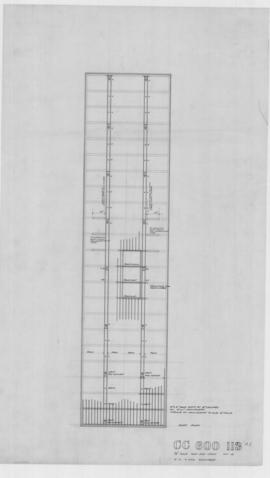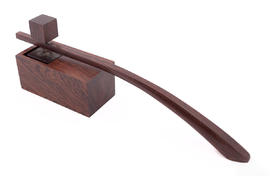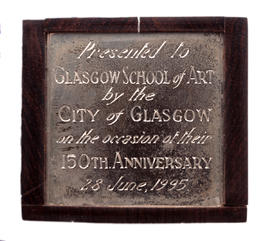- DC 066/2/27
- Folder
- 1954-1989
Folder containing 8 contact sheets and 114 negative strip of photographs taken by George Oliver. Most are annotated. Although the folder is entitled 'Edinburgh', some of the material is of scenes outwith Edinburgh and of cars. For example: scenes of George's Rolls Royce at Doune, Broughton House and an Albion car dating from 1920. The Edinburgh material includes: Museum of Childhood, Edinburgh University, New Town and George Street lane sales. Some negatives relate to photographs in the previous folder entitled 'Edinburgh Prints'.
Oliver, George



