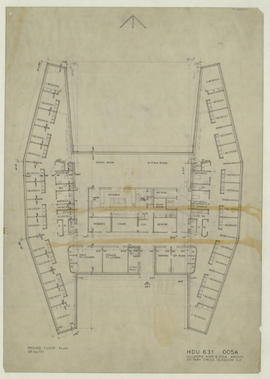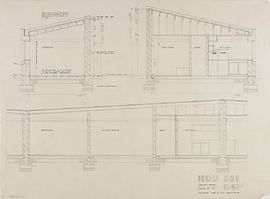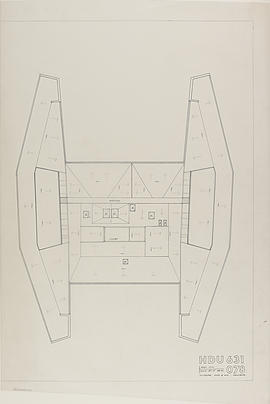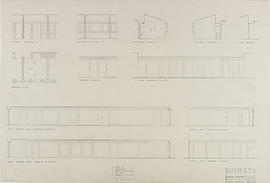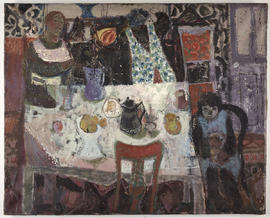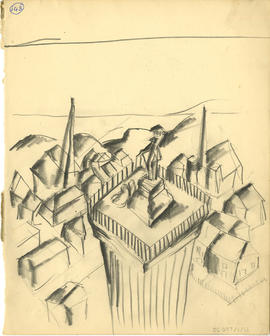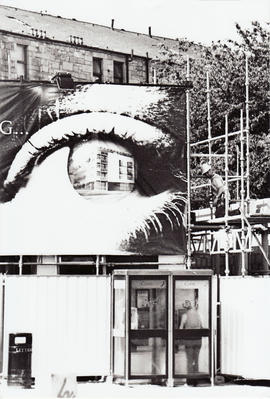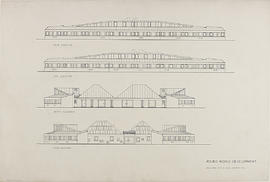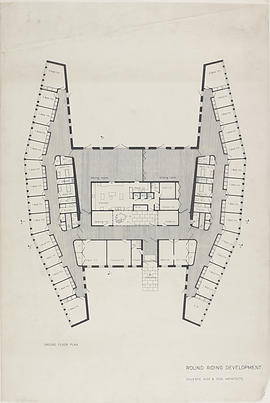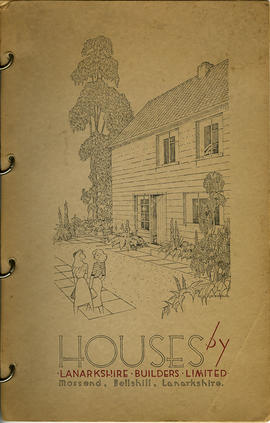Architectural drawings of the conversion of an existing boathouse showing the four elevations (west, east, north, and south), and sections (section AA, section BB, and section CC), all in scale 1:100. The drawings are all Rotring ink pen on a tracing paper. The drawings show the final work of the refurbishment that the architect planned to develop the existing building. These drawings showing the interior design of the indoor space and the new elements added, however, there is no mention of the types of materials used.

