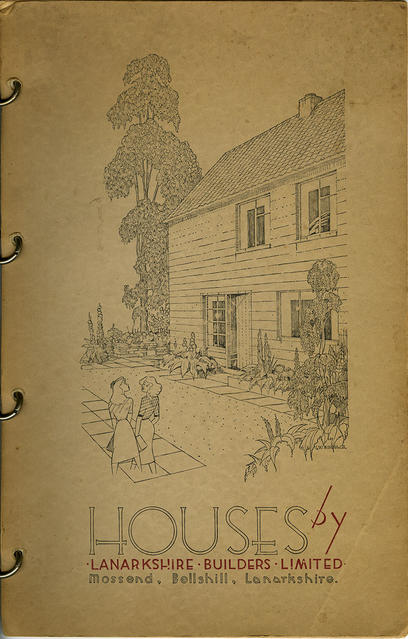License:
 This image is provided under a Creative Commons BY-NC-SA License. You can download this version for private study or non-commercial use. Our terms, conditions and copyright policy (PDF) contains further information about acceptable usage. If you are seeking permission to publish, please contact us ›
This image is provided under a Creative Commons BY-NC-SA License. You can download this version for private study or non-commercial use. Our terms, conditions and copyright policy (PDF) contains further information about acceptable usage. If you are seeking permission to publish, please contact us ›
Please click here if you would like to request a larger, high-resolution version ›
Key Information
Reference code
Title
Date(s)
- 1945-1969 (Creation)
Level of description
Part
Extent
1 part
Content and Structure
Scope and content
Titled "Houses by Lanarkshire Builders Limited". Located in Mossend and Bellshill in the county of Lanarkshire in Scotland. The document is from post World War II era. Contains 10 pages. Includes printed descriptions and various images throughout of different housing styles that the company offered.
Appraisal, destruction and scheduling
Accruals
System of arrangement
General Information
Name of creator
Biographical history
Sidney Wesley Birnage (sometimes misspelled Birnade) was born on 23 Sep 1911. He was the son of Joseph Birnage, cashier, and Helen Foster.
Sidney articled for the firm of H. & D. Barclay in January 1929, carrying out preliminary university studies in building construction. David Barclay of H. & D. Barclay was a Governor of The Glasgow School of Art. He eventually transferred to the office of William Baillie in November 1932 and in that year commenced the certificate course at The Glasgow School of Architecture, now known as the Mackintosh School of Architecture. Whilst pursuing these studies, Birnage joined Glasgow Corporation Education Department in August 1935. Whilst there, he passed the final exam in late 1936 and was admitted as an Associate of the Royal Institute of British Architects (ARIBA) on 6 Mar 1937. His thesis titled "The Foreign Influence on Scottish Architecture of the 16th and 17th Centuries," was completed in May 1937. His proposers for the ARIBA were William James Smith, Daniel Walter MacMath, and Colin Sinclair. Sinclair wrote in his supporting statement "I know that he was a student of the greatest diligence and of high excellence in the various branches of his studies." Birnage was also an Associate of the Glasgow Institute of Architects. He was an architect consultant for Lanarkshire Builders Limited. In the 1960s, he opened his own business titled Birnage & Dickson as a partner and worked on the St Andrews Church in Glasgow.
He died aged 72 on 4 May 1984, his last address being 42-44 Union Street, Stonehouse, Lanarkshire. He was married twice, first to Nancy Jenkins and second to Jean Ahlers. He was survived by his second wife and at least one daughter.
Name of creator
Administrative history
Built houses for the people of Lanarkshire. Directors were R.D. Stewart (Chairman), S.R. Cooper (F.C.A), W. Fleming, and J. McW. Norman. Sidney Wesley Birnage was a consultant architect for the company. Had a factory located in Mossend, Lanarkshire where they produced their 'Bellstone' Block in the post-war period that included 3, 4, and 5 apartment double cottages. Boasted about reducing unemployment throughout Scotland. Provided optional colours and textures of their homes. Aimed to reduce maintenance costs for their buyers.
Archival history
Custodial history
Physical Description and Conditions of Use
Conditions governing access
Glasgow School of Art Archives and Collections are open for research by appointment. For further details, please refer to our Access Policy @ https://gsaarchives.net/policies
Conditions governing reproduction
Application for permission to reproduce should be submitted to The Archives and Collections at The Glasgow School of Art.
Reproduction subject to usual conditions: educational use and condition of material.
For further details, please refer to our Reprographic Service Guide @ https://gsaarchives.net/policies
Language of material
Script of material
Language and script notes
Physical Description
Brown cardstock cover, white paper and black ink inside, and four securing metal loops along the edge
Dimensions: 362 x 232 mm
Finding aids
Related Material
Existence and location of originals
Existence and location of copies
Related materials
Notes area
Alternative identifier(s)
Keywords/Tags
Place access points
People and Organisations
- Lanarkshire Builders Limited (Subject)
Genre access points
Status
Level of detail
Processing information
Catalogued by Ella Grad-Arndt, work placement, Mar 2023
Language(s)
- English
Script(s)
Sources
Archivist's note
Finding Aid Authors: The Glasgow School of Art Archives and Collections.
Archivist's note
© Copyright 2023 GSA Archives. All rights reserved.
Digitised item metadata
Filename
DC_0100_0003_FC_v0001.jpg
Latitude
Longitude
Media type
Image
Mime-type
image/jpeg


