
Poster for a Charles Rennie Mackintosh exhibition in Certaldo
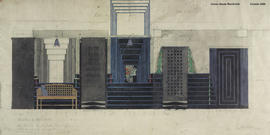
Poster for a Charles Rennie Mackintosh exhibition in Certaldo
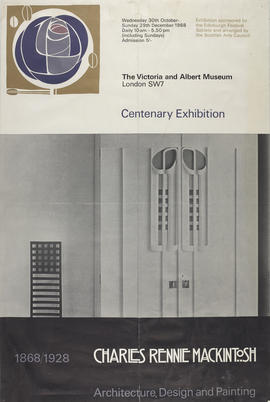
Poster for a Centenary Exhibition of Charles Rennie Mackintosh
City Chambers, Cathedral, Templeton's etc.
City Chambers, Cathedral, Templeton's etc.
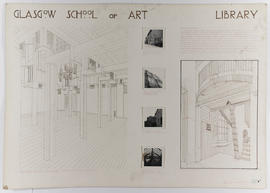
Drawing of The Glasgow School of Art Library
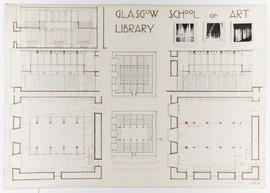
Drawing of The Glasgow School of Art Library
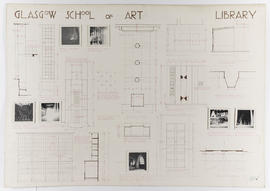
Drawing of The Glasgow School of Art Library
Papers of Andrew Samuel, architect and student at The Glasgow School of Art, Scotland
Papers of Andrew Samuel, architect and student at The Glasgow School of Art, Scotland
Student travel reports
Student travel reports
Audiovisual material
Audiovisual material
Papers of John Walter Lindsay, architect and student of the Glasgow School of Art
Papers of John Walter Lindsay, architect and student of the Glasgow School of Art
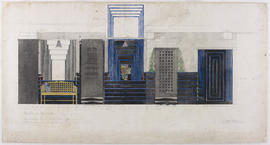
Design for the Dug-Out, Willow Tea Rooms, Glasgow
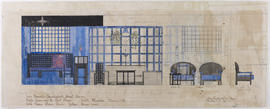
Design for The Dug-Out, Willow Tea Rooms, Glasgow
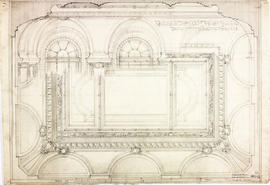
Design for a plaster ceiling
Papers of James Black Fulton, architect, student at The Glasgow School of Art, Scotland, and Director of The Glasgow School of Architecture, Scotland
Papers of James Black Fulton, architect, student at The Glasgow School of Art, Scotland, and Director of The Glasgow School of Architecture, Scotland
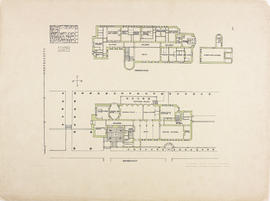
Plate 1 Ground & First Floor Plans from Portfolio of Prints
Plate 1 Ground & First Floor Plans from Portfolio of Prints
Plate 1 Ground & First Floor Plans from Portfolio of Prints
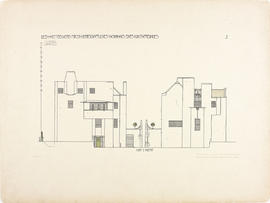
Plate 2 East & West Elevations from Portfolio of Prints
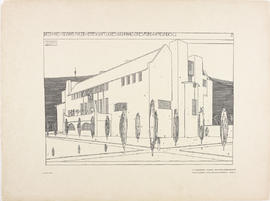
Plate 5 View from South-East from Portfolio of Prints
Plate 9 Music Room with Piano & Fireplace from Portfolio of Prints
Plate 9 Music Room with Piano & Fireplace from Portfolio of Prints
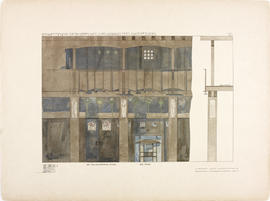
Plate 12 The Hall from Portfolio of Prints
Meister Der Innen-Kunst - Title Page from Portfolio of Prints
Meister Der Innen-Kunst - Title Page from Portfolio of Prints
Plate 1 Ground & First Floor Plans from Portfolio of Prints
Plate 1 Ground & First Floor Plans from Portfolio of Prints
Plate 2 East & West Elevations from Portfolio of Prints
Plate 2 East & West Elevations from Portfolio of Prints
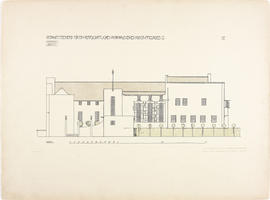
Plate 3 North Elevation from Portfolio of Prints
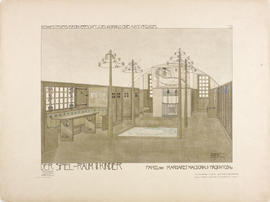
Plate 10 The Nursery from Portfolio of Prints
Plate 11 The Bedroom from Portfolio of Prints
Plate 11 The Bedroom from Portfolio of Prints
Plate 12 The Hall from Portfolio of Prints
Plate 12 The Hall from Portfolio of Prints
Plate 14 The Dining Room from Portfolio of Prints
Plate 14 The Dining Room from Portfolio of Prints
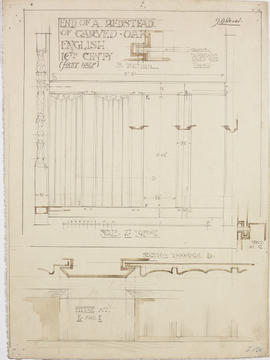
Carved oak bedstead
Plate 4 South Elevation from Portfolio of Prints
Plate 4 South Elevation from Portfolio of Prints
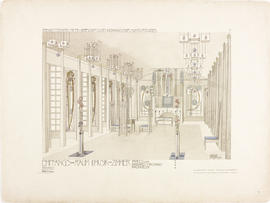
Plate 7 Reception Room and Music Room from Portfolio of Prints
Plate 10 The Nursery from Portfolio of Prints
Plate 10 The Nursery from Portfolio of Prints
Plate 13 The Dining Room Sideboard from Portfolio of Prints
Plate 13 The Dining Room Sideboard from Portfolio of Prints
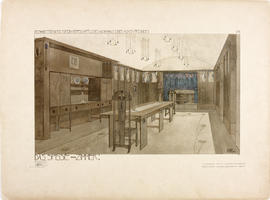
Plate 14 The Dining Room from Portfolio of Prints
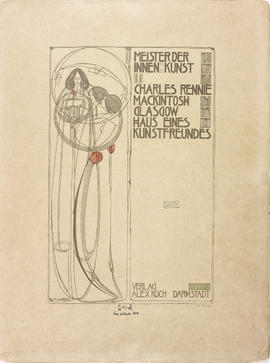
Meister Der Innen-Kunst - Title Page from Portfolio of Prints
Plate 3 North Elevation from Portfolio of Prints
Plate 3 North Elevation from Portfolio of Prints
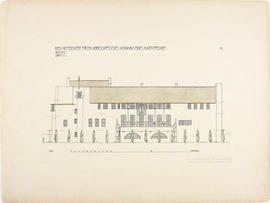
Plate 4 South Elevation from Portfolio of Prints
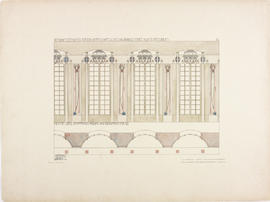
Plate 8 Reception Room from Portfolio of Prints
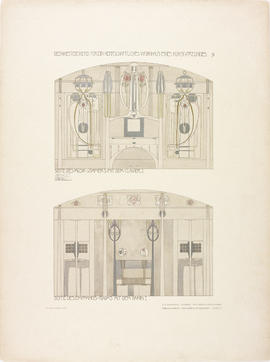
Plate 9 Music Room with Piano & Fireplace from Portfolio of Prints
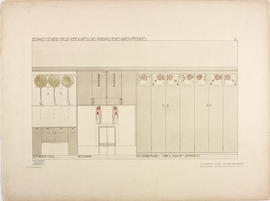
Plate 11 The Bedroom from Portfolio of Prints
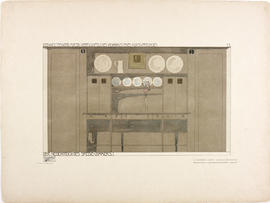
Plate 13 The Dining Room Sideboard from Portfolio of Prints
Mackintosh Art, Design and Architecture Collection
Mackintosh Art, Design and Architecture Collection
Graphic Works
Graphic Works
























