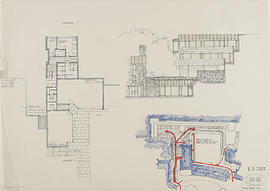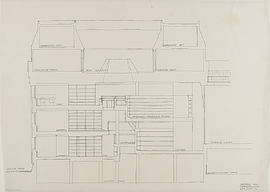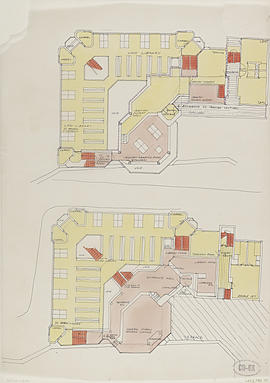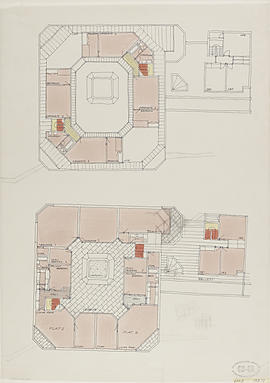Material relating to Gerard V Murphy, former GSA student
- DC 084
- Collection
- c1929-1943
A variety of drawings and graphic designs created by Gerard V. Murphy, a former student at The Glasgow School of Art in the 1930s. The diverse subjects of his drawings include animals, plants, architecture, human anatomy and figures. A subfonds titled 'Teaching examples' features his teaching materials as an art teacher at schools, intended for printmaking techniques and pattern design education.
Most items have been marked with his name or student registration numbers, assuming they were created during his time as a student at GSA. The dominant materials in his works are pencil and watercolour, worked on cartridge paper.
Some of this material was damaged in the fire in GSA's Mackintosh Building on 23rd May 2014. Paper conservation was completed in 2019.
Murphy, Gerard V








