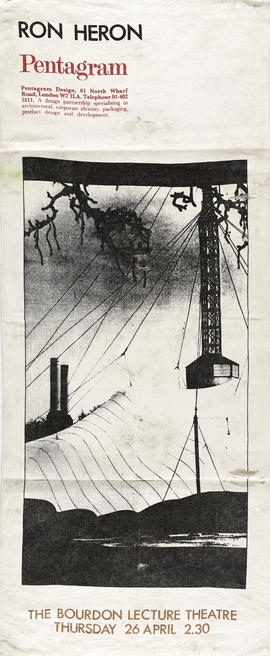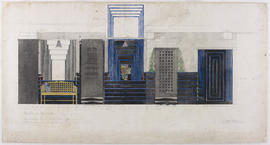The Duncan Brown Photographic Collection
- DB
- Collection
- 1853-1896
The collection consists of 305 photographs taken between 1853 and 1896. Sitters included local dignitaries, friends and family including John Brown, Queen Victoria's Ghillie. The collection also includes landscapes and the streets of Glasgow, particularly around the Pollokshields area on the south side of the city. Other subjects include ships, ship yards and stately houses.
Brown, Duncan



