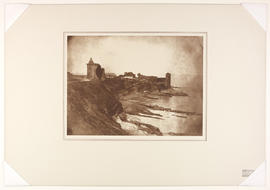
St. Andrews 6 The Castle
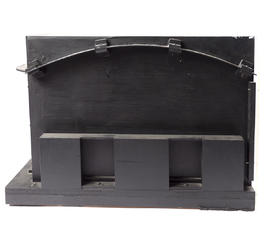
Model of the Music Room, Haus eines Kunstfreundes (House for an Art Lover) (Version 3)
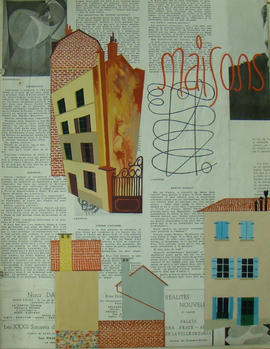
Travel Journal (Version 1)
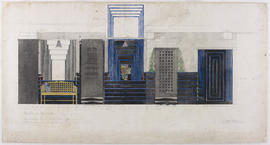
Design for the Dug-Out, Willow Tea Rooms, Glasgow
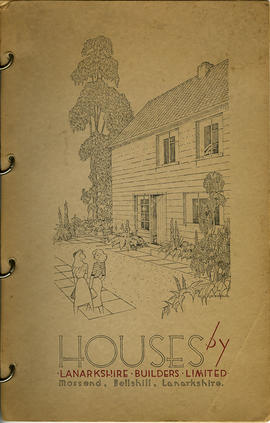
House brochure by Lanarkshire Builders Limited (Front cover, Version 1)

'Homes for the future' Baseball cap (Version 2)
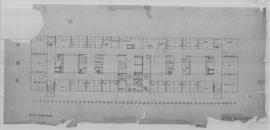
(30R) Fifth floor plan
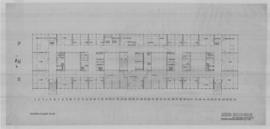
(29R) Fourth floor plan: 1/8"=1'0"
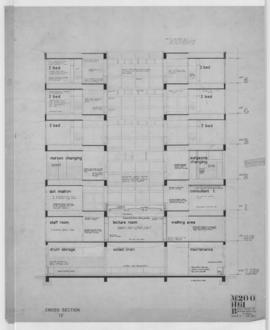
(61) Cross section (10) 1/4"=1ft
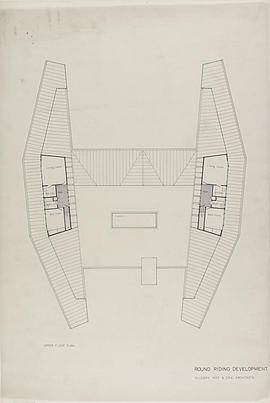
Upper floor plan
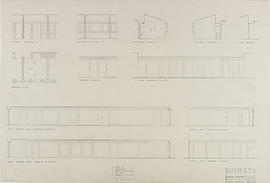
(106) Internal elevation: 1/4"-1'0"
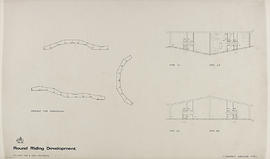
Two apartment bungalow types
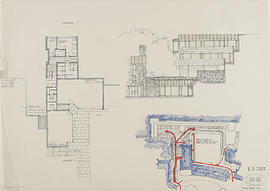
(K9) phase 2: 1/8"
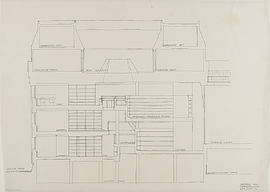
Section AA/ library & lounge

Holywell site redevelopment / sections: 1"=8'0"
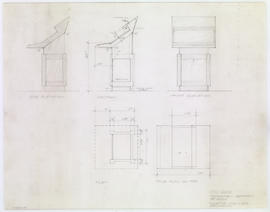
Refectory lectern: 11/2"
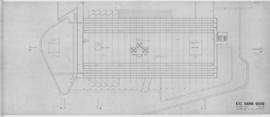
(006) 1/8" Roof plan
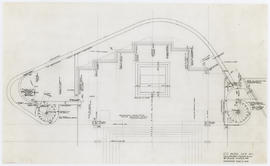
(129R1) Floor plan: 1/4"
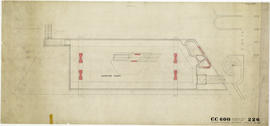
(226) Common room floor plan: 1/4"-1'0"
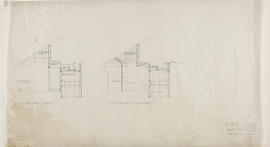
(081) Sects: sacristy & conf
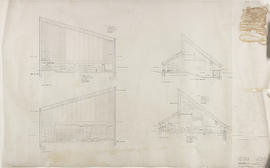
(008) Sections
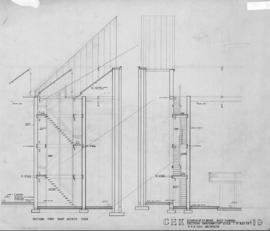
(19) Sections of sanctuary
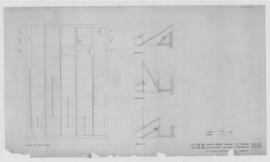
(108) Church & presb: lighting plan
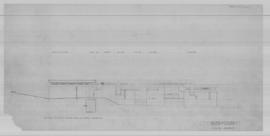
(95) Sectional elev of presb
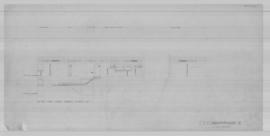
(96) Section thro cloaks to kitchen
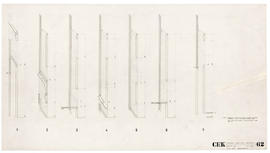
(62) East wall/ sections: 1/4"
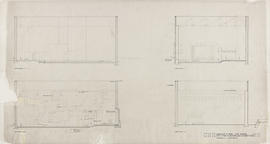
(57) Sects thro' church
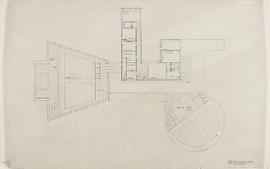
Proposed hall: key plan 1

(3) Gallery: 1/8" plan
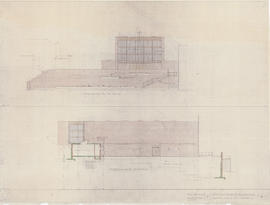
(4) West and north elevations: 1/8"

(6) Heating chamber
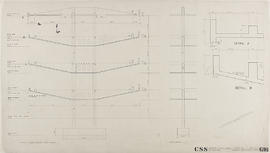
(G16) R.C. structure
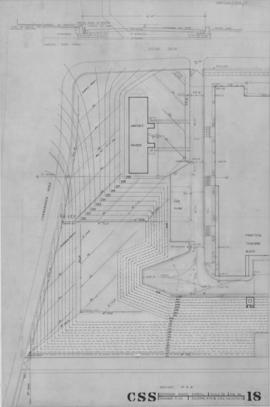
(18) Drainage plan

(P6) Practical teaching block: section & elevation
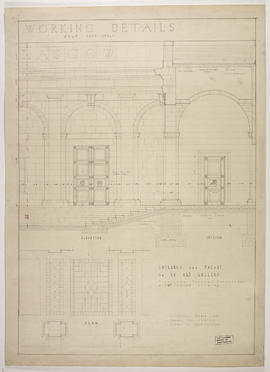
Entrance and façade to an art gallery: working details
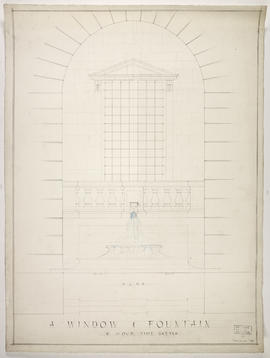
A window and fountain: a 6 hour time sketch
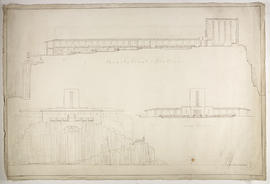
A Campo Santo, sheet 2: longitudinal and cross sections
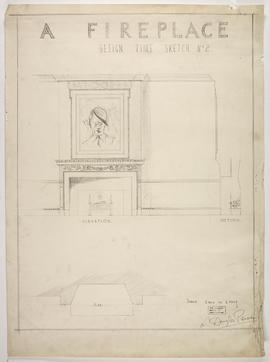
A fireplace design, featuring sketch portrait of Hitler in picture frame
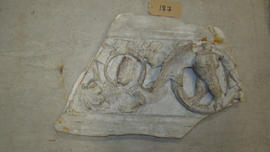
Plaster cast of section of architrave with vines and eagle in clipeus (Version 2)
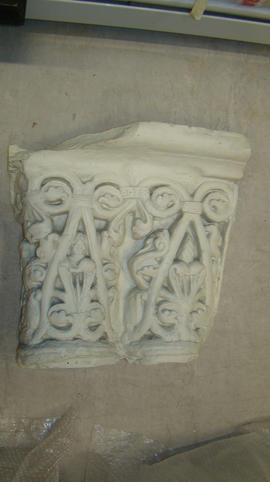
Plaster casts of double capital with stylised ornamentation (Version 1)
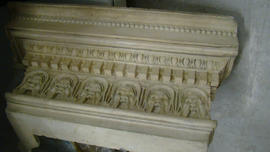
Plaster cast of cornice frieze decorated with bands of ornament and masks (Version 1)
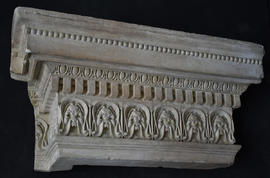
Plaster cast of cornice frieze decorated with bands of ornament and masks (Version 3)
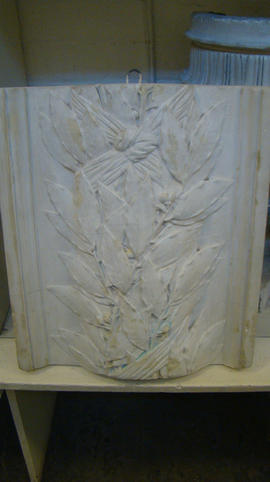
Plaster cast of portion of a column with leaves (Version 1)
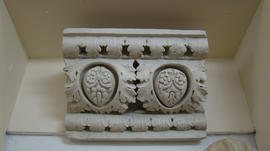
Plaster cast of architectural fragment with egg and tongue moulding (Version 1)
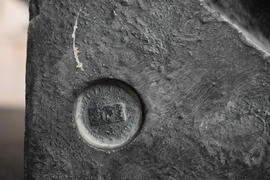
Plaster cast of architectural fragment with egg and tongue moulding (Version 3)
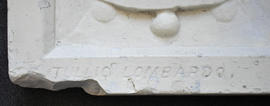
Plaster cast of section of pilaster with vase, foliage and putti (Version 3)
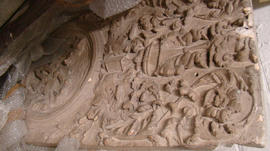
Plaster cast of panel with foliage, figures and horses (Version 3)

Plaster cast of lintel piece with palmette corners and symmetric floral ornaments (Version 2)
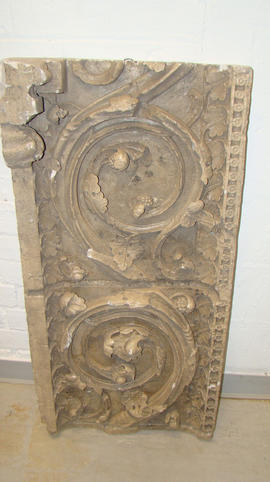
Plaster cast of large foliage panel (Version 1)
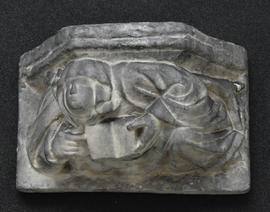
Plaster cast of capital with monk


















































