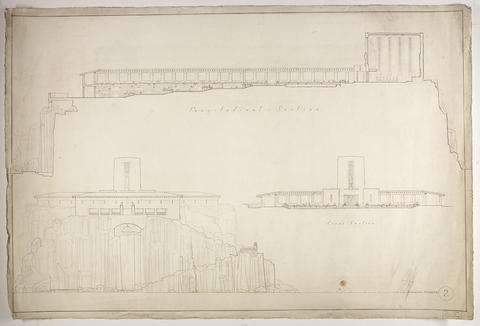License:
 This image is provided under a Creative Commons BY-NC-SA License. You can download this version for private study or non-commercial use. Our terms, conditions and copyright policy (PDF) contains further information about acceptable usage. If you are seeking permission to publish, please contact us ›
This image is provided under a Creative Commons BY-NC-SA License. You can download this version for private study or non-commercial use. Our terms, conditions and copyright policy (PDF) contains further information about acceptable usage. If you are seeking permission to publish, please contact us ›
Please click here if you would like to request a larger, high-resolution version ›
Key Information
Reference code
Title
Date(s)
- 1938 (Creation)
Level of description
Item
Extent
1
Content and Structure
Scope and content
Appraisal, destruction and scheduling
Accruals
System of arrangement
General Information
Name of creator
Biographical history
Larmont Douglas Penman was born on 9 September 1868 at 10 Robertson Street, Glasgow, the son of John Sandilands Penman, wine and spirit merchant, hotel keeper, restaurateur and cab proprietor and his wife Mary Struthers (maiden name Steven). He was articled to Thomas Lennox Watson from June 1884 until 1889, remaining as assistant for a year after completing his apprenticeship and studying at Glasgow School of Art. In 1890 he moved to Edinburgh as an assistant to George Washington Browne, attending classes at Heriot-Watt College, but late in the same year he transferred to the office of Charles Davidson of Paisley. In 1892 he moved briefly to Robert Thomson's office in Glasgow before finding a place in that of Hippolyte Jean Blanc in Edinburgh, and the following year he moved again to that of Joseph Hall Morton in South Shields. On 26 March 1894 at the Clark Town Hall, Paisley he married Amy Fryers, sister of architect Arthur John Fryers, with whom Penman entered into partnership in 1898. Thereafter the quality of design in the Fryers practice notably improved.
The practice began with suburban villas mainly for the Glasgow builder George Hamilton, but by 1905 had secured the patronage of the Coats family. At that date the practice was capable of work of the extremely high quality required by its clientele. In 1911 -12 Fryers & Penman's Paisley connections with the Coats and Clark families brought the commission for what was probably the largest commercial office building in the UK, St James' Buiolding on Oxford Street, Manchester for the Calico Printers' Association, seven storeys and attics high and twenty-seven bays long to the street and containing 1,000 rooms. For this project they entered into a short-term partnership or association with the long-established Manchester practice of Charles Clegg & Son as Clegg, Fryers & Penman. The elder Clegg (b.1828) was then 83 years old and it seems likely that the effective partner was his son Charles Theodore Clegg (b.1861). The project was completed in 1913, the Cleggs then reverting to the practice title Charles Clegg & Son.
Penman was admitted LRIBA on 22 April 1912, proposed by John Bennie Wilson and the Glasgow Institute of Architects, at which date he was living at Dunallan, West Kilbride with an office at 22 Bath Street in Largs. By 1914 the practice had moved to Clydeview in the same town.
Amy Penman died on 3 February 1908. Penman subsequently married Helen Jane Gauld. He died at Nithsdale, Bowfield Road, West Kilbride on 31 October 1931, leaving moveable estate of £5,863 3s 5d. Fryers lived on at Warren Park until 9 August 1954.
Archival history
Custodial history
Gifted by Lorna Howarth, nee Penman (architect's daughter).
Physical Description and Conditions of Use
Conditions governing access
Conditions governing reproduction
Language of material
Script of material
Language and script notes
Physical Description
Dimensions: 682 x 1010 mm
Finding aids
Related Material
Existence and location of originals
Existence and location of copies
Related materials
Notes area
Alternative identifier(s)
Keywords/Tags
Subjects
Place access points
People and Organisations
Genre access points
Status
Level of detail
Processing information
Language(s)
Script(s)
Sources
Digitised item metadata
Filename
NMC_1402.jpg
Latitude
Longitude
Media type
Image
Mime-type
image/jpeg


