Pressed seaweed art
Pressed seaweed art
Premises of Galbraith & Wilson Ltd (and Anselm Odling & Sons Ltd), Hillington Industrial Estate
Premises of Galbraith & Wilson Ltd (and Anselm Odling & Sons Ltd), Hillington Industrial Estate
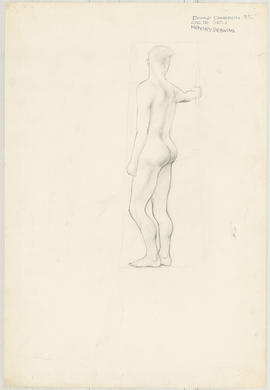
Life drawing
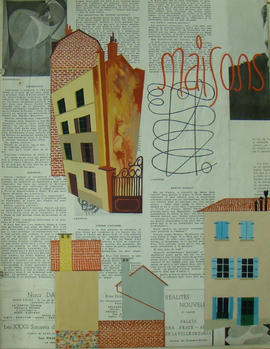
Travel Journal (Version 1)
Boiler House, Elderslie
Boiler House, Elderslie
Proposed House for Dr Niren, Hatfield Drive, Glasgow
Proposed House for Dr Niren, Hatfield Drive, Glasgow
House for Dr F. D. Luke, Charlbury Road, Oxford
House for Dr F. D. Luke, Charlbury Road, Oxford
Taoiseach's Residence and State Guest House, Phoenix Park, Dublin
Taoiseach's Residence and State Guest House, Phoenix Park, Dublin
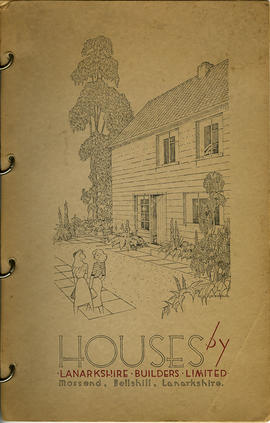
House brochure by Lanarkshire Builders Limited (Front cover, Version 1)
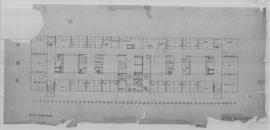
(30R) Fifth floor plan
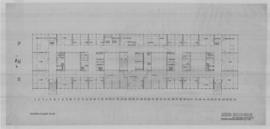
(29R) Fourth floor plan: 1/8"=1'0"
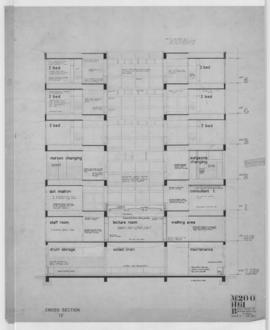
(61) Cross section (10) 1/4"=1ft
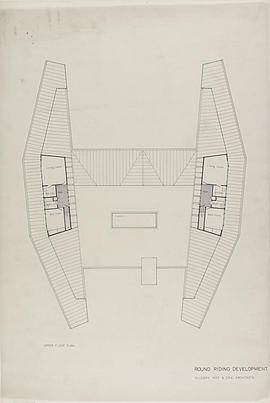
Upper floor plan
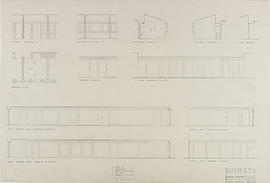
(106) Internal elevation: 1/4"-1'0"
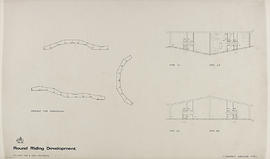
Two apartment bungalow types

(6) Heating chamber
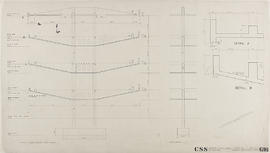
(G16) R.C. structure
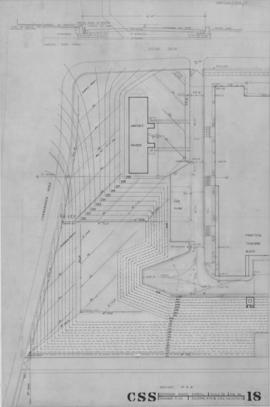
(18) Drainage plan

(P6) Practical teaching block: section & elevation

(1R2) Site plan: 1-500
Project 2 Material
Project 2 Material
Sheet 3, The Glasgow School of Art, West and East Elevations
Sheet 3, The Glasgow School of Art, West and East Elevations
Old West Kirk, Greenock, front elevation
Old West Kirk, Greenock, front elevation
Project 1/1 exhibition stand: ground floor plan
Project 1/1 exhibition stand: ground floor plan
Project 1/2 exhibition stand: 1st floor plan
Project 1/2 exhibition stand: 1st floor plan
Project 1/3 exhibition stand: 2nd floor plan
Project 1/3 exhibition stand: 2nd floor plan
Project 1/5 exhibition stand: elevation
Project 1/5 exhibition stand: elevation
Project 1/6 exhibition stand: detail
Project 1/6 exhibition stand: detail
Project 2/3 site analysis of Evergreen Club
Project 2/3 site analysis of Evergreen Club
Project 4: St. Ninian's episcopal church, Isle of Whithorn
Project 4: St. Ninian's episcopal church, Isle of Whithorn
Summer study
Summer study
The coach house, 47 Eldon Street, Greenock: Survey notes
The coach house, 47 Eldon Street, Greenock: Survey notes
The coach house, 47 Eldon Street, Greenock: ground floor plan
The coach house, 47 Eldon Street, Greenock: ground floor plan
The coach house, 47 Eldon Street, Greenock: sections BB & CC
The coach house, 47 Eldon Street, Greenock: sections BB & CC
The coach house, 47 Eldon Street, Greenock: S.E & N.E. elevations
The coach house, 47 Eldon Street, Greenock: S.E & N.E. elevations
Living with the river
Living with the river
Apartment design: furniture and fitments
Apartment design: furniture and fitments
Apartment design: finishes
Apartment design: finishes
The work of Richard Meier: A family house in the style of Richard Meier
The work of Richard Meier: A family house in the style of Richard Meier
The work of Richard Meier: A family house in the style of Richard Meier, Details
The work of Richard Meier: A family house in the style of Richard Meier, Details
A boathouse in the manner of Charles Moore: Conversion of the existing boathouse; Plans and isometric
A boathouse in the manner of Charles Moore: Conversion of the existing boathouse; Plans and isometric
Sports council headquarters: Conceptional diagrams
Sports council headquarters: Conceptional diagrams
Sports council headquarters: First floor plan
Sports council headquarters: First floor plan
Sports council headquarters: Fourth floor and basement plans
Sports council headquarters: Fourth floor and basement plans
Sports council headquarters: Long section
Sports council headquarters: Long section
Year 4 Material (Full-time CF4)
Year 4 Material (Full-time CF4)
Housing design/Project 1: Ground floor plan, and Basement floor plan
Housing design/Project 1: Ground floor plan, and Basement floor plan
Housing design/Project 1: East elevation, and Cross section
Housing design/Project 1: East elevation, and Cross section
Strathclyde University's new graduation hall: Site plan
Strathclyde University's new graduation hall: Site plan
Strathclyde University's new graduation hall: Elevations, and section
Strathclyde University's new graduation hall: Elevations, and section














