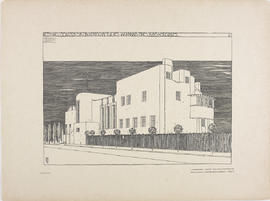
Plate 6 View from North-West from Portfolio of Prints
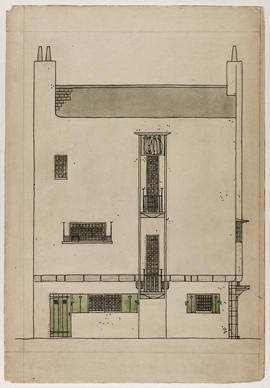
Design for an Artist's Town House and Studio: south elevation
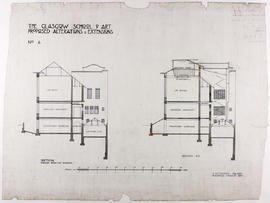
Design for Glasgow School of Art: section through existing building/section B.B
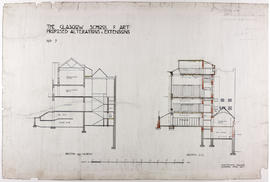
Design for Glasgow School of Art: section through Museum/section D.D
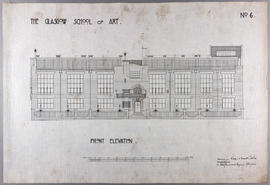
Design for Glasgow School of Art: front elevation
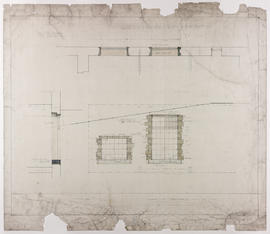
Design for Glasgow School of Art: elevation and plan
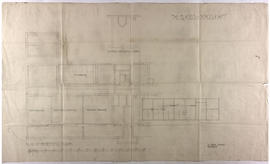
Design for Glasgow School of Art: plan of basement floor - East wing

(1R2) Site plan: 1-500
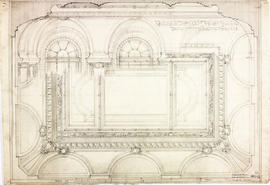
Design for a plaster ceiling
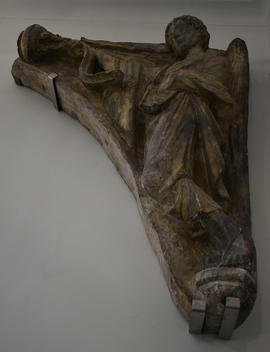
Plaster cast of a spandrel showing censing angel
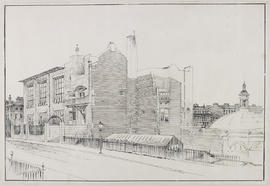
Perspective drawing of Glasgow School of Art from the north-west
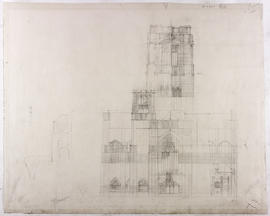
Design for Liverpool Cathedral: preliminary sketch
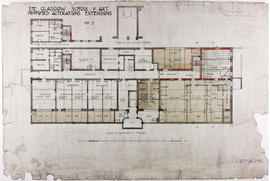
Design for Glasgow School of Art: plan of basement floor
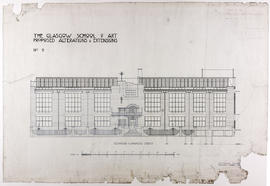
Design for Glasgow School of Art: elevation to Renfrew Street
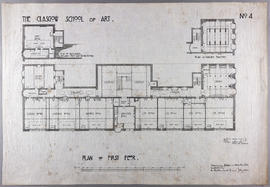
Design for Glasgow School of Art: plan of first floor
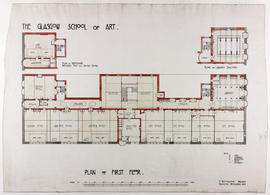
Design for Glasgow School of Art: plan of first floor
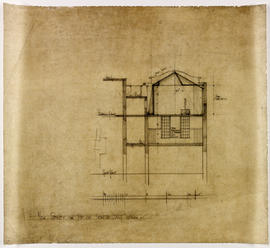
Design for Glasgow School of Art: additions to South-East wing - lower left
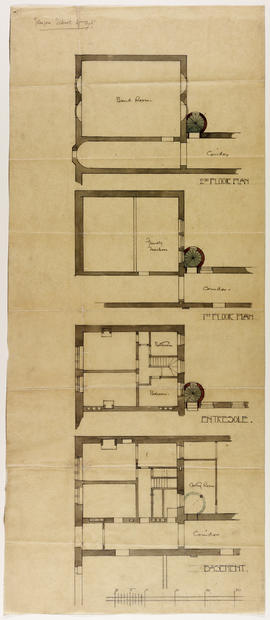
Design for Glasgow School of Art: plans for fire exit - East wing
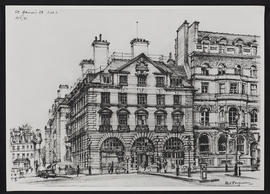
Photograph of drawing that appears in La Revue Moderne magazine
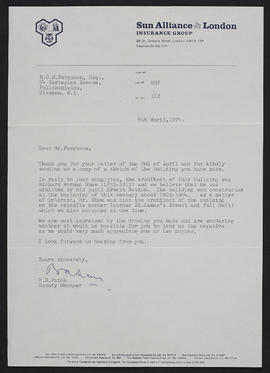
Letter about a drawing that appears in La Revue Moderne magazine
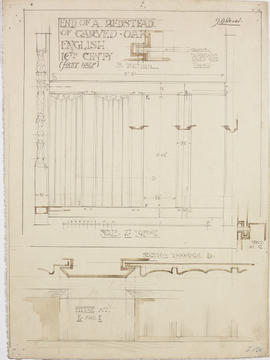
Carved oak bedstead
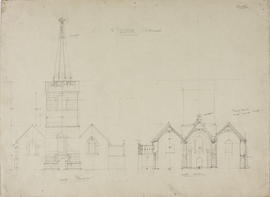
Church of St Akeveranus, St Keverne, Cornwall
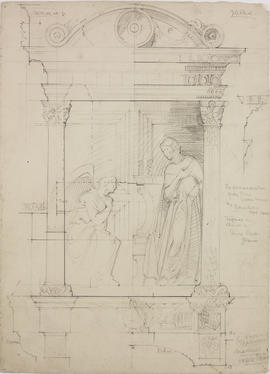
The Annonciation, Santa Croce, Florence
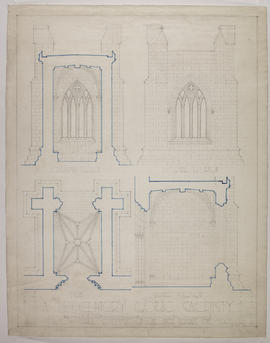
A 13th century Gothic Sacristy
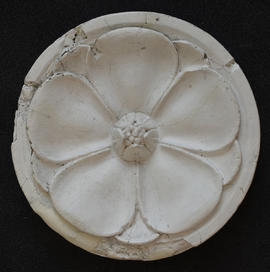
Plaster cast of roundel with flower
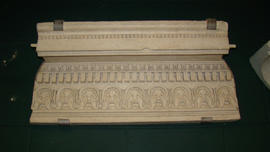
Plaster cast of section of entablature
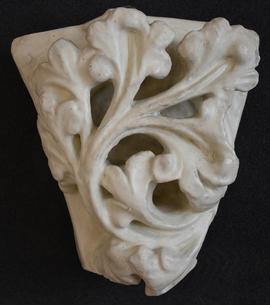
Plaster cast of spandrel

Decorated marble pilaster
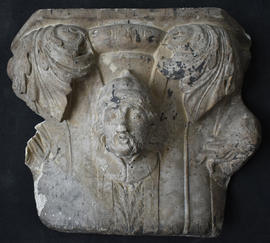
Plaster cast of capital with masks and foliage
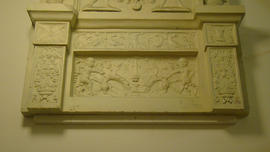
Plaster cast of panel decorated with putti and birds
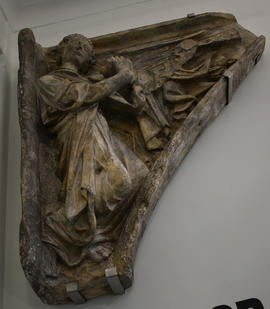
Plaster cast of a spandrel showing censing angel
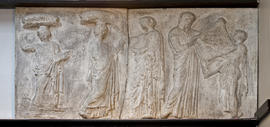
Plaster cast of Parthenon Frieze
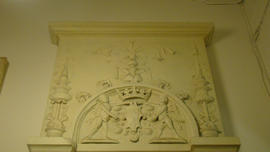
Plaster cast of decorative relief panel from a royal palace
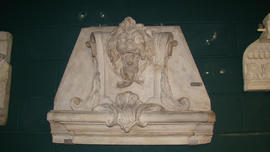
Plaster cast of architectural fragment with lion mask
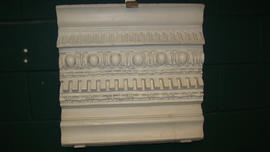
Plaster cast of section of cornice with bands of ornament
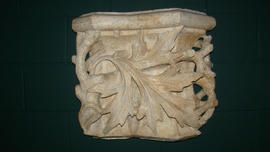
Plaster cast of architectural fragment with foliage ornament
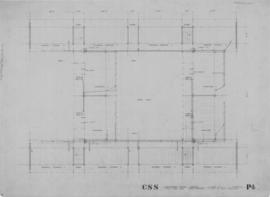
(P4) First floor plan: water services
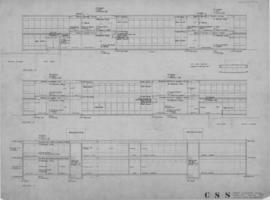
(P7) Practical teaching block: sections

(9) Janitors' houses
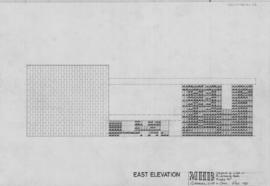
East elevation - Layout of tiles in entrance hall: 1/2"
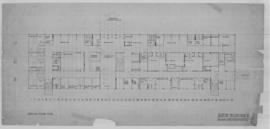
(25R) Ground floor plan:1/8"=1'0"
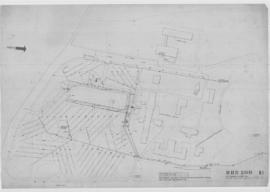
(14) Site drainage & sewer runs:1/32"
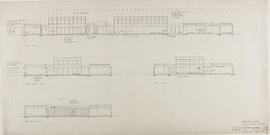
(10R) Sections/revised: 1/8"
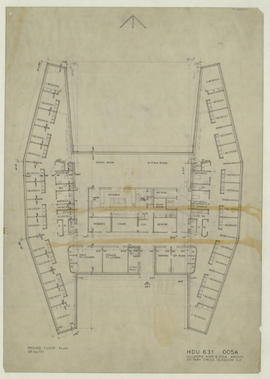
(005A) Ground plan
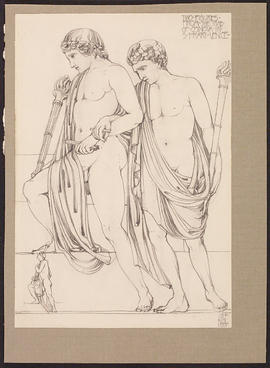
Two figures from the tomb of Canova, Venice
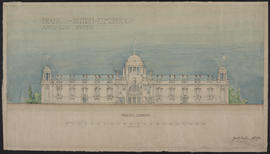
Franco-British Exhibition - Australian Section
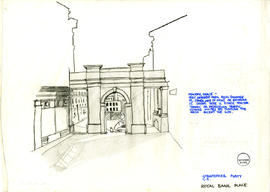
Daylight effects on street: Royal Bank Place
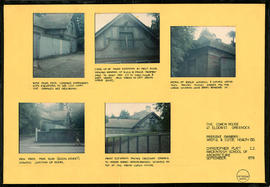
The coach house, 47 Eldon Street, Greenock: photos
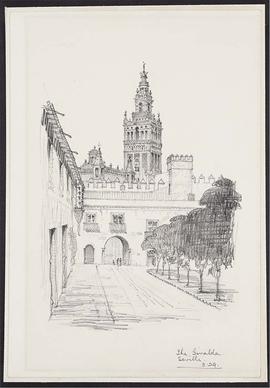
The Giralda, Seville
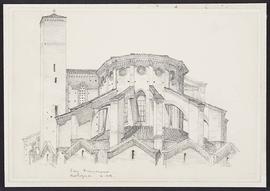
San Francesco, Bologna


















































