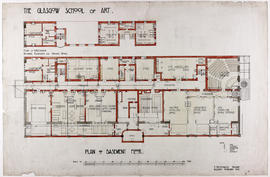
Design for Glasgow School of Art: plan of basement floor
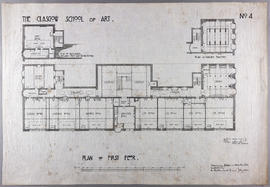
Design for Glasgow School of Art: plan of first floor
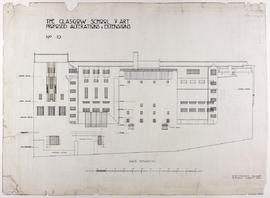
Design for Glasgow School of Art: back elevation
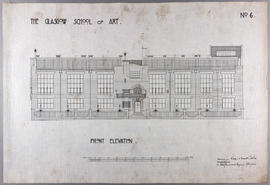
Design for Glasgow School of Art: front elevation
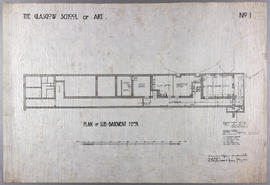
Design for Glasgow School of Art: plan of sub-basement floor
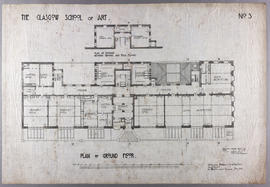
Design for Glasgow School of Art: plan of ground floor
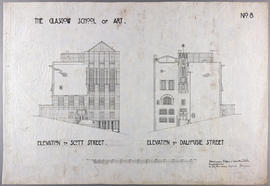
Design for Glasgow School of Art: elevation to Scott Street/elevation to Dalhousie Street
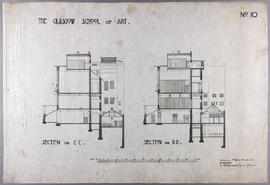
Design for Glasgow School of Art: section on line CC/section on line DD
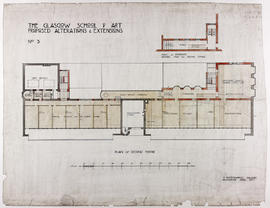
Design for Glasgow School of Art: plan of second floor
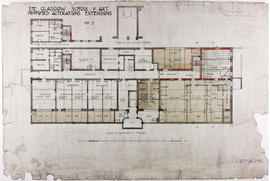
Design for Glasgow School of Art: plan of basement floor
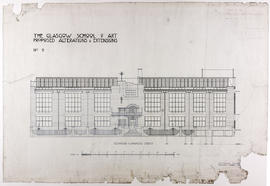
Design for Glasgow School of Art: elevation to Renfrew Street
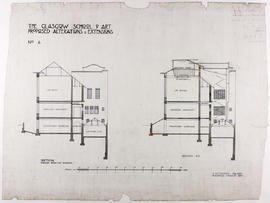
Design for Glasgow School of Art: section through existing building/section B.B
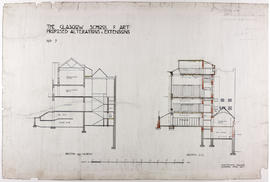
Design for Glasgow School of Art: section through Museum/section D.D
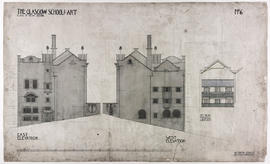
Design for Glasgow School of Art: east/west elevations
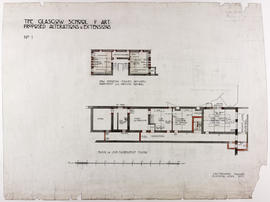
Design for Glasgow School of Art: plan of entresol level
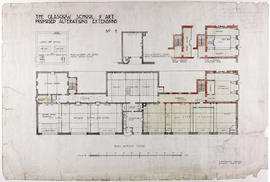
Design for Glasgow School of Art: plan of first floor
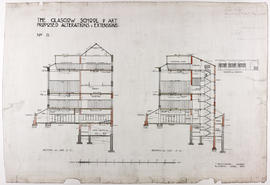
Design for Glasgow School of Art: section on line C.C/section on line A.A
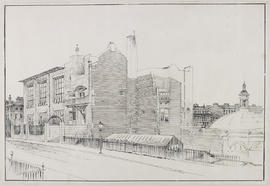
Perspective drawing of Glasgow School of Art from the north-west
Audiovisual material
Audiovisual material
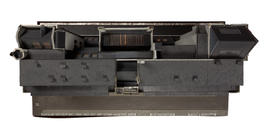
Model of the Glasgow School of Art (Version 14)
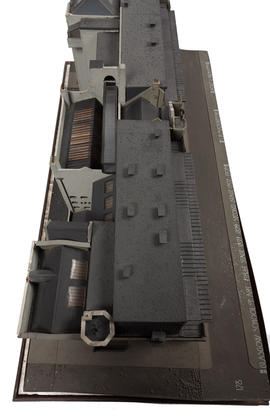
Model of the Glasgow School of Art (Version 13)
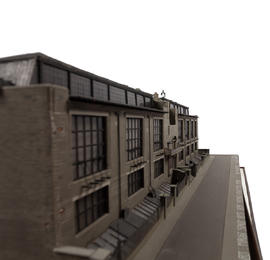
Model of the Glasgow School of Art (Version 12)
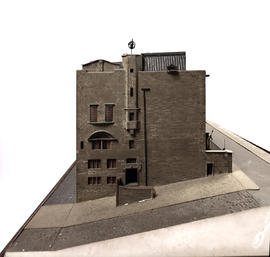
Model of the Glasgow School of Art (Version 11)
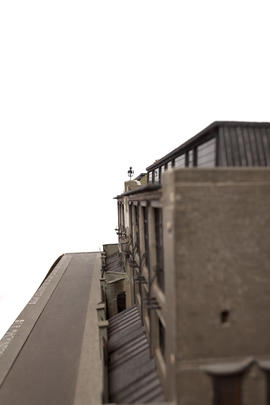
Model of the Glasgow School of Art (Version 10)

Model of the Glasgow School of Art (Version 9)
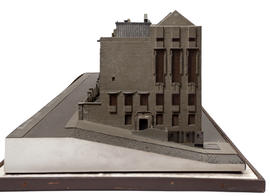
Model of the Glasgow School of Art (Version 8)
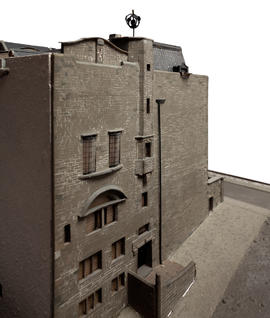
Model of the Glasgow School of Art (Version 7)
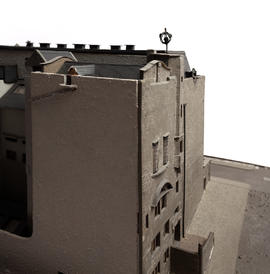
Model of the Glasgow School of Art (Version 6)
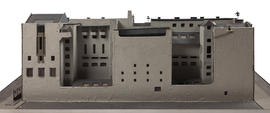
Model of the Glasgow School of Art (Version 5)
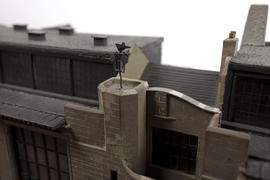
Model of the Glasgow School of Art (Version 3)
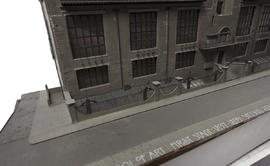
Model of the Glasgow School of Art (Version 2)
E. McLaren
E. McLaren
Associated Works
Associated Works
Papers of John Hinshelwood, architect and student of The Glasgow School of Art, Scotland
Papers of John Hinshelwood, architect and student of The Glasgow School of Art, Scotland
Travel Report
Travel Report
Drawings
Drawings
John Grant MacDonald
John Grant MacDonald
Harry Anthony Wheeler
Harry Anthony Wheeler
Glasgow School of Art, Renfrew St, Glasgow
Glasgow School of Art, Renfrew St, Glasgow
Duddingston House, Edinburgh
Duddingston House, Edinburgh
Architectural student work by Kenneth Murray Fraser
Architectural student work by Kenneth Murray Fraser
G's Sketchbook: Art School Prewar
G's Sketchbook: Art School Prewar
Misc: Interesting
Misc: Interesting
City Chambers, Cathedral, Templeton's etc.
City Chambers, Cathedral, Templeton's etc.






























