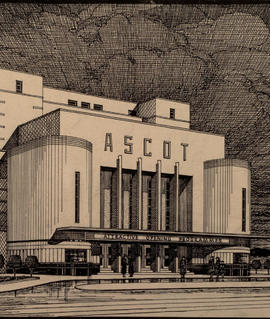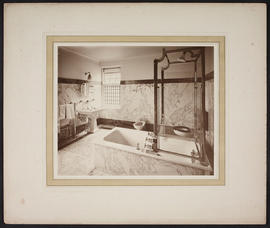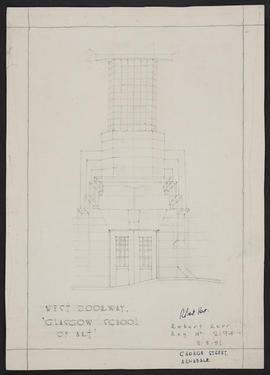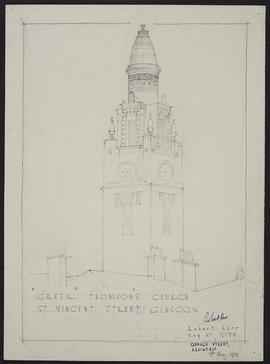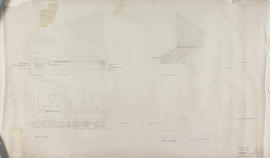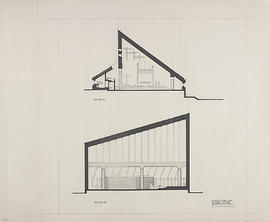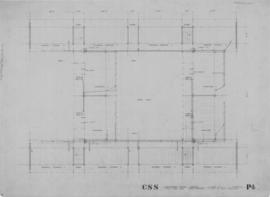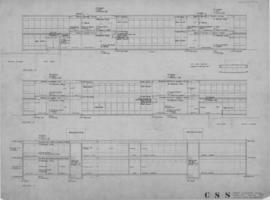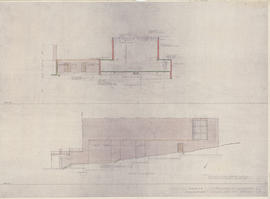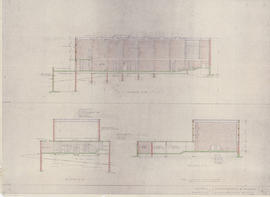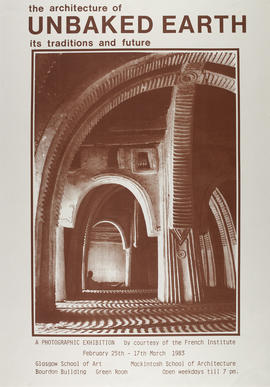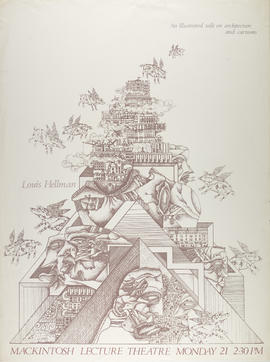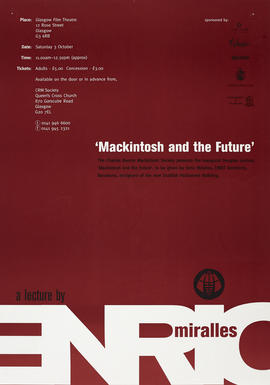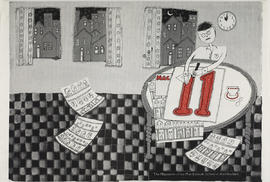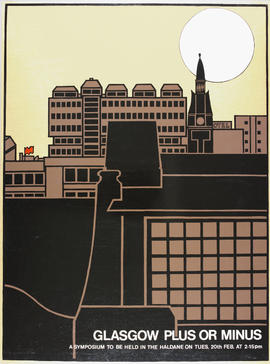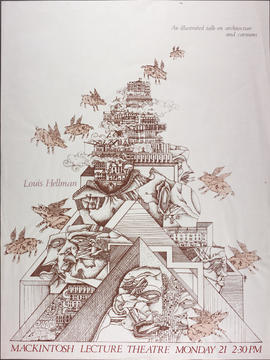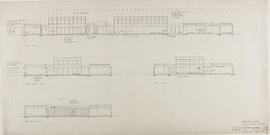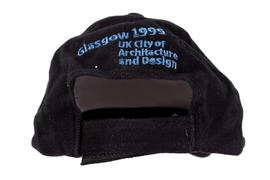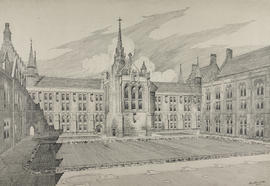Sports council headquarters: Site analysis
- DC 121/5/3/1
- Item
- Sep 1978-May 1979
Free hand sketch on tracing paper including the site analysis of sports council headquarters. The drawing is in scale 1:500 and shows the location for the building which is at Glasgow City Centre near Victoria Bridge, facing the Clyde River bank. This drawing analyses the mains roads and streets surroundings the site, pedestrian traffic to and from Glasgow Green focusing on the corner of the site to make used of the nice views from site, and the relationship of the building to the existing facades and its connection with the river view. It also indicates the North sign and addresses the prevailing winds from south west for the best environmental natural elements.
Platt, Christopher

