The work of Richard Meier: A family house in the style of Richard Meier, Structural arrangement
The work of Richard Meier: A family house in the style of Richard Meier, Structural arrangement
The work of Richard Meier: A family house in the style of Richard Meier, floor plans
The work of Richard Meier: A family house in the style of Richard Meier, floor plans
The work of Richard Meier: A family house in the style of Richard Meier, elevations and sections
The work of Richard Meier: A family house in the style of Richard Meier, elevations and sections
The work of Richard Meier: A family house in the style of Richard Meier, Details
The work of Richard Meier: A family house in the style of Richard Meier, Details
The work of Richard Meier: A family house in the style of Richard Meier, Details
The work of Richard Meier: A family house in the style of Richard Meier, Details
The work of Richard Meier: A family house in the style of Richard Meier, Details
The work of Richard Meier: A family house in the style of Richard Meier, Details
The work of Richard Meier: A family house in the style of Richard Meier, Detailed section
The work of Richard Meier: A family house in the style of Richard Meier, Detailed section
The work of Richard Meier: A family house in the style of Richard Meier, Detailed section
The work of Richard Meier: A family house in the style of Richard Meier, Detailed section
The work of Richard Meier: A family house in the style of Richard Meier, Detailed section
The work of Richard Meier: A family house in the style of Richard Meier, Detailed section
The work of Richard Meier: A family house in the style of Richard Meier
The work of Richard Meier: A family house in the style of Richard Meier
The work of Richard Meier
The work of Richard Meier
The Unitarian Church, "Frank Lloyd Wright - Architecture and space".
The Unitarian Church, "Frank Lloyd Wright - Architecture and space".
The Third Eye Centre: Large rolled sheet
The Third Eye Centre: Large rolled sheet
The Third Eye Centre: a small rolled sheet: front façade
The Third Eye Centre: a small rolled sheet: front façade
The Third Eye Centre: A side project
The Third Eye Centre: A side project
The Third Eye Centre: A copy of the existing ground floor plan
The Third Eye Centre: A copy of the existing ground floor plan
The Third Eye Centre: a copy of entrance screen front façade
The Third Eye Centre: a copy of entrance screen front façade
The Third Eye Centre: A copy of cross section
The Third Eye Centre: A copy of cross section
The Teaching of Design, Papers and Correspondence
The Teaching of Design, Papers and Correspondence
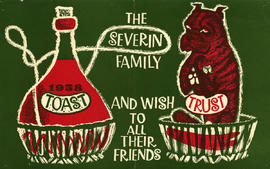
The Severin Family 1958 toast and wish trust to all their friends
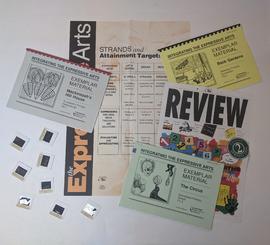
The Scottish Art and Design Collection
The Rhinoceros
The Rhinoceros
The Prince and Princess of Wales Hospice, Royal Samaritan Hospital, Glasgow
The Prince and Princess of Wales Hospice, Royal Samaritan Hospital, Glasgow
The Lawns, Student Halls of Residence, University of Hull
The Lawns, Student Halls of Residence, University of Hull
The Greenhouse for The Elgin Park Centre
The Greenhouse for The Elgin Park Centre
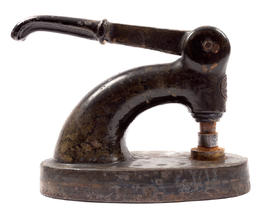
The Glasgow School of Art stamp (Version 2)
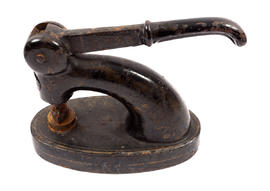
The Glasgow School of Art stamp (Version 1)
The Glasgow School of Art stamp
The Glasgow School of Art stamp
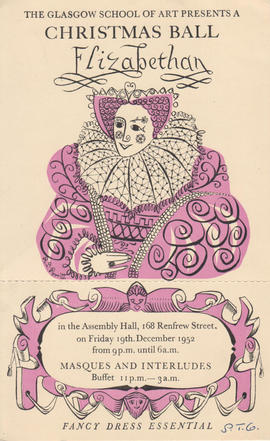
The Glasgow School of Art presents a Christmas Ball: Elizabethan
The Glasgow School of Art Home Front Memorial
The Glasgow School of Art Home Front Memorial
The Glasgow School of Art Diploma
The Glasgow School of Art Diploma
The Glasgow Herald
The Glasgow Herald
The George and Cordelia Oliver Archive
The George and Cordelia Oliver Archive
"The Flowers of the Forest - a Meditation on Fraser Taylor"
"The Flowers of the Forest - a Meditation on Fraser Taylor"
The first Unitarian Church, Wisconsin (1950)
The first Unitarian Church, Wisconsin (1950)
The first Unitarian Church Wisconsin (1950), Architect: Frank Lloyd Wright
The first Unitarian Church Wisconsin (1950), Architect: Frank Lloyd Wright
The first Unitarian Church Wisconsin (1950)
The first Unitarian Church Wisconsin (1950)
The final design project: Bird watching station
The final design project: Bird watching station
The Corporation of Glasgow - Education Department Art Course Letters
The Corporation of Glasgow - Education Department Art Course Letters
The coach house, 47 Eldon Street, Greenock: upper floor plan
The coach house, 47 Eldon Street, Greenock: upper floor plan
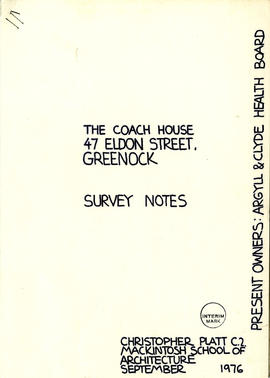
The coach house, 47 Eldon Street, Greenock: Survey notes (page1)
The coach house, 47 Eldon Street, Greenock: Survey notes
The coach house, 47 Eldon Street, Greenock: Survey notes
The coach house, 47 Eldon Street, Greenock: sections BB & CC
The coach house, 47 Eldon Street, Greenock: sections BB & CC
The coach house, 47 Eldon Street, Greenock: sectional perceptive AA
The coach house, 47 Eldon Street, Greenock: sectional perceptive AA
The coach house, 47 Eldon Street, Greenock: S.E & N.E. elevations
The coach house, 47 Eldon Street, Greenock: S.E & N.E. elevations
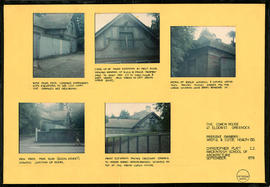
The coach house, 47 Eldon Street, Greenock: photos
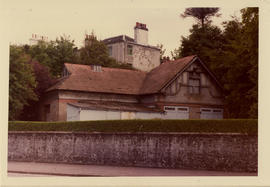
The coach house, 47 Eldon Street, Greenock: photograph
The coach house, 47 Eldon Street, Greenock: photograph
The coach house, 47 Eldon Street, Greenock: photograph
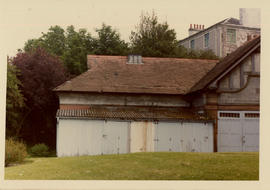
The coach house, 47 Eldon Street, Greenock: photograph
The coach house, 47 Eldon Street, Greenock: photograph
The coach house, 47 Eldon Street, Greenock: photograph









