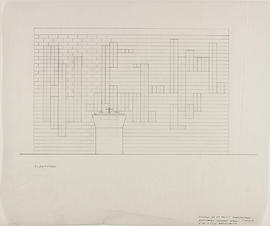A Roman catholic seminary & chaplaincy for Glasgow University: Second, third, and fourth floors
A Roman catholic seminary & chaplaincy for Glasgow University: Second, third, and fourth floors
A Roman catholic seminary & chaplaincy for Glasgow University: Site plan & elevation to University Avenue
A Roman catholic seminary & chaplaincy for Glasgow University: Site plan & elevation to University Avenue
A Roman catholic seminary & chaplaincy for Glasgow University: SW elevation to University Avenue
A Roman catholic seminary & chaplaincy for Glasgow University: SW elevation to University Avenue
A school for the "mentally handicapped"
A school for the "mentally handicapped"
A school for the "mentally handicapped": Design report
A school for the "mentally handicapped": Design report
A school for the "mentally handicapped": Entrance elevation, cross section, ridge detail, and detail section
A school for the "mentally handicapped": Entrance elevation, cross section, ridge detail, and detail section
A school for the "mentally handicapped": Ground floor plan, final design
A school for the "mentally handicapped": Ground floor plan, final design
A school for the "mentally handicapped": Initial strategy
A school for the "mentally handicapped": Initial strategy
A school for the "mentally handicapped": Initial studies
A school for the "mentally handicapped": Initial studies
A school for the "mentally handicapped": site analysis
A school for the "mentally handicapped": site analysis
A school for the "mentally handicapped": Site plan and site section, final design
A school for the "mentally handicapped": Site plan and site section, final design
A school for the "mentally handicapped": South elevation, North elevation, and Long section
A school for the "mentally handicapped": South elevation, North elevation, and Long section
A school for the "mentally handicapped": Street elevation, final design
A school for the "mentally handicapped": Street elevation, final design
A school for the "mentally handicapped": Upper floor plan, final design
A school for the "mentally handicapped": Upper floor plan, final design
A sketch of Hardy House, Racine, Wisconsin
A sketch of Hardy House, Racine, Wisconsin

(A2.41) block & locality plan: 1"=16'0"

(A2.42) basement plan

(A2.44) first floor plan

(A3) Assembly & gym block

(A7) Sections: 1/8"-1'0"
Activity resources
Activity resources
Alexander McGibbon photograph collection
Alexander McGibbon photograph collection
Alterations to Premises at Horse Shoe Bar, Drury Street, Glasgow
Alterations to Premises at Horse Shoe Bar, Drury Street, Glasgow
Ambulance Depot, Barrhead Road, Cowglen
Ambulance Depot, Barrhead Road, Cowglen
An old barn
An old barn
Apartment design
Apartment design
Apartment design: architectural details
Apartment design: architectural details
Apartment design: finishes
Apartment design: finishes
Apartment design: furniture and fitments
Apartment design: furniture and fitments
Apartment design: plan and sections
Apartment design: plan and sections
Apsley Hotel, Sauchiehall Street
Apsley Hotel, Sauchiehall Street
Architectural drawing of tomb of Galla Placidia
Architectural drawing of tomb of Galla Placidia
Architectural drawings
Architectural drawings
Architectural prints
Architectural prints
Architecture Postcards belonging to William B F Williamson, student at The Glasgow School of Art, Scotland
Architecture Postcards belonging to William B F Williamson, student at The Glasgow School of Art, Scotland
Art School from Pitt Street
Art School from Pitt Street
Askomel End, Campbeltown
Askomel End, Campbeltown
Assumption House, Airdrie
Assumption House, Airdrie
Axonometric view 1
Axonometric view 1
Axonometric view 2
Axonometric view 2
Back Court Environmental Improvement Scheme, Kilmarnock Road, Glasgow
Back Court Environmental Improvement Scheme, Kilmarnock Road, Glasgow

Baptistery screen wall
Bellshill Schools
Bellshill Schools
Bird watching station: East and West elevations
Bird watching station: East and West elevations
Bird watching station: First floor plan
Bird watching station: First floor plan
Bird watching station: North and South elevations
Bird watching station: North and South elevations
Bird watching station: Second floor plan
Bird watching station: Second floor plan
Bird watching station: Section AA
Bird watching station: Section AA
Bird watching station: Section BB
Bird watching station: Section BB
Bird watching station: Site plan at Ailsa Craig
Bird watching station: Site plan at Ailsa Craig






