Our Lady & St. Francis School (extension), Charlotte St., Glasgow
Our Lady & St. Francis School (extension), Charlotte St., Glasgow
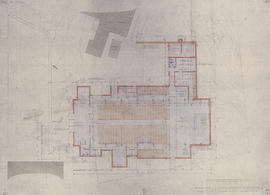
(2) Ground floor: 1/8" plan
Summer project
Summer project
A school for the "mentally handicapped": South elevation, North elevation, and Long section
A school for the "mentally handicapped": South elevation, North elevation, and Long section
Material related to Housing design/Project 2: Block no.2: corner pub, ground floor (lower level)
Material related to Housing design/Project 2: Block no.2: corner pub, ground floor (lower level)
Material related to Housing design/Project 2: Block no.2: corner pub, interior south elevation & cross section
Material related to Housing design/Project 2: Block no.2: corner pub, interior south elevation & cross section
Material related to Housing design/Project 2: Block no.2: Raeberry St., Internal court & Cross section
Material related to Housing design/Project 2: Block no.2: Raeberry St., Internal court & Cross section
Material related to Housing design/Project 2: Block 4P and P2: 3rd/4th plan, and section
Material related to Housing design/Project 2: Block 4P and P2: 3rd/4th plan, and section
Material related to Housing design/Project 2: Block 4P: Street elevation south, and Court elevation north
Material related to Housing design/Project 2: Block 4P: Street elevation south, and Court elevation north
A Roman catholic seminary & chaplaincy for Glasgow University: First floor
A Roman catholic seminary & chaplaincy for Glasgow University: First floor
A Roman catholic seminary & chaplaincy for Glasgow University: SE elevation to Oakfield Avenue, and long section
A Roman catholic seminary & chaplaincy for Glasgow University: SE elevation to Oakfield Avenue, and long section
A Roman catholic seminary & chaplaincy for Glasgow University: Cross section
A Roman catholic seminary & chaplaincy for Glasgow University: Cross section
A Roman catholic seminary & chaplaincy for Glasgow University: NE elevation to Gibson Street
A Roman catholic seminary & chaplaincy for Glasgow University: NE elevation to Gibson Street
Wellington Street U.P. Church: Block plan
Wellington Street U.P. Church: Block plan
Wellington Street U.P. Church: Section on the line
Wellington Street U.P. Church: Section on the line
Wellington Street U.P. Church: Section on the line
Wellington Street U.P. Church: Section on the line
Wellington Street U.P. Church: South elevation
Wellington Street U.P. Church: South elevation
Records of the Planning Department
Records of the Planning Department
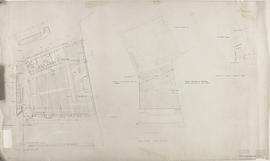
(007) Plans
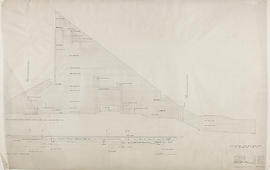
(036) Elev plan: north gable wall
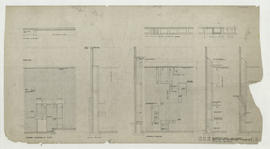
(16) Brick-sect east wall
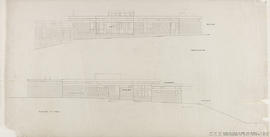
(25) Presb elevations
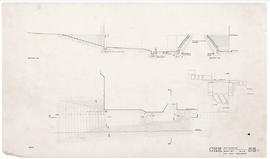
(83R) East entrance
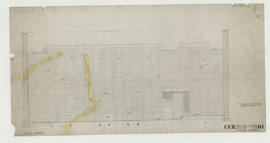
(61) East wall elevation
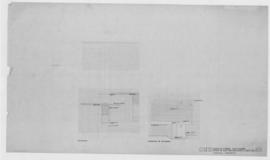
(58) Details of east wall
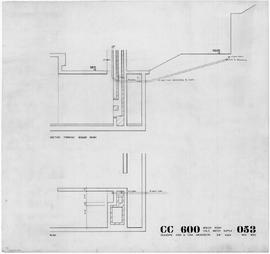
(053) Boiler room/ cold water supply: 3/8"
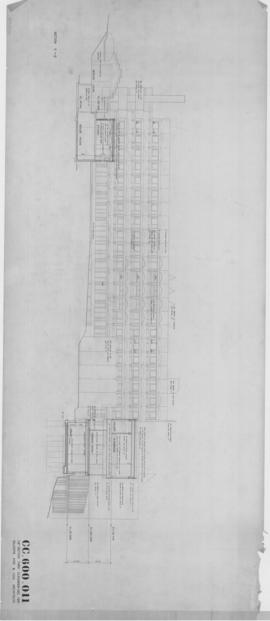
(011) 1/8" Section through classroom
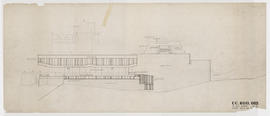
(013) 1/8" South elevation
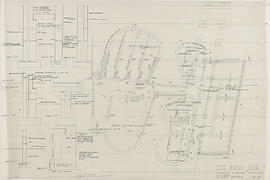
(103R1) Foundations and brickwork
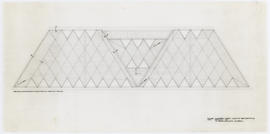
(282) Classroom block/ layout of roof boarding: 1/4"-1'0"
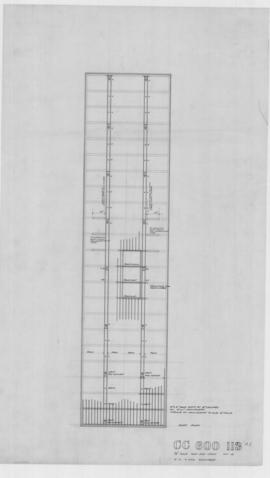
(113R1) 1/8" Roof joist layout
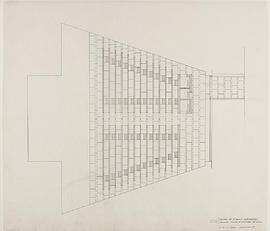
Paving: floor of church
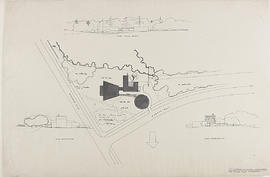
Site plan landscaping
Knightswood Secondary School, Knightswood
Knightswood Secondary School, Knightswood
SACRO Lothian Day Centre, Epworth Halls, Edinburgh
SACRO Lothian Day Centre, Epworth Halls, Edinburgh
Synagogue Extension, Niddrie Road, Strathbungo, Glasgow
Synagogue Extension, Niddrie Road, Strathbungo, Glasgow
Churches: Small Job Files
Churches: Small Job Files
St Matthew's Church, Bishopbriggs
St Matthew's Church, Bishopbriggs
Church of the Sacred Heart, Cumbernauld
Church of the Sacred Heart, Cumbernauld
St. Paul's Church, Glenrothes
St. Paul's Church, Glenrothes
Cumbernauld Technical College, Dunbartonshire
Cumbernauld Technical College, Dunbartonshire
St Patrick's Church, Kilsyth
St Patrick's Church, Kilsyth
Church of the Holy Family, Port Glasgow
Church of the Holy Family, Port Glasgow
Notre Dame Convent & School, Ravenswood, Cumbernauld
Notre Dame Convent & School, Ravenswood, Cumbernauld
St Vincent de Paul Church, Thornliebank
St Vincent de Paul Church, Thornliebank
Rector's House, St Andrew's University, St Andrews
Rector's House, St Andrew's University, St Andrews
Howford Special School, Pollok
Howford Special School, Pollok
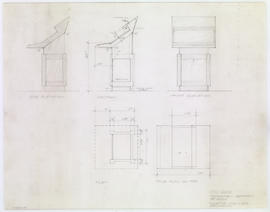
Refectory lectern: 11/2"
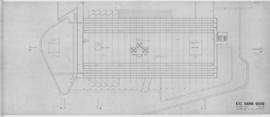
(006) 1/8" Roof plan
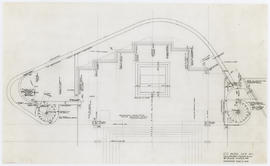
(129R1) Floor plan: 1/4"



















