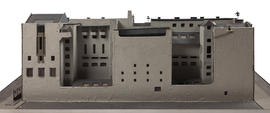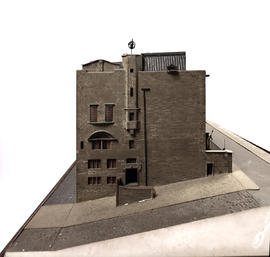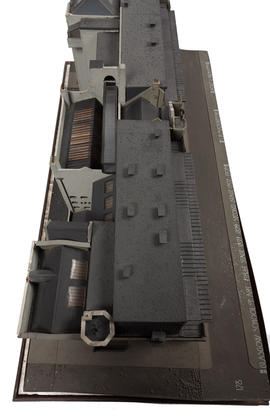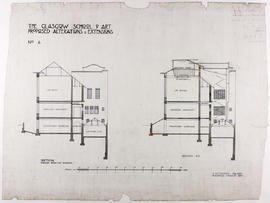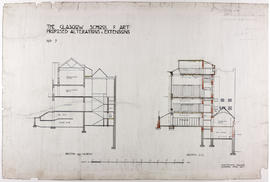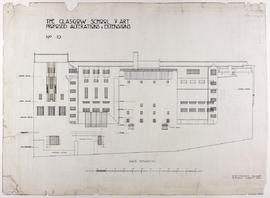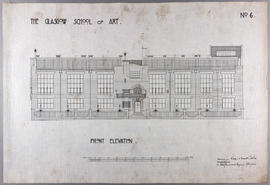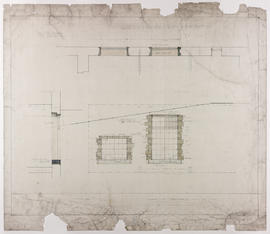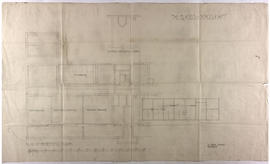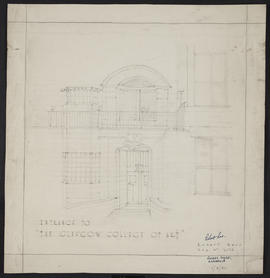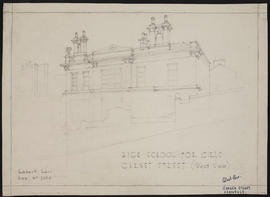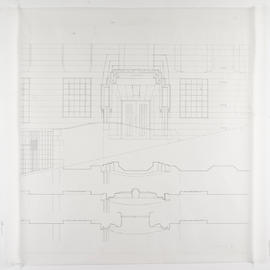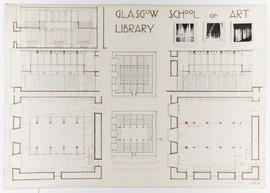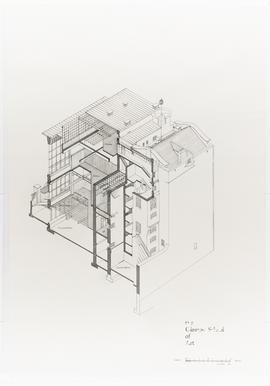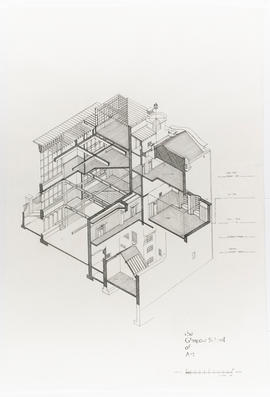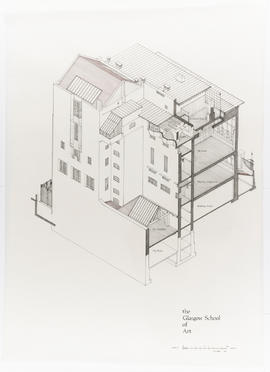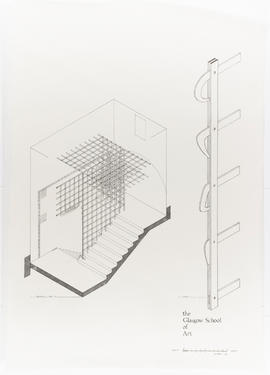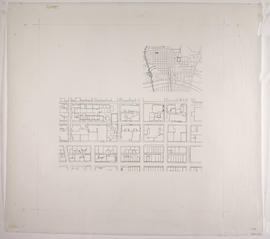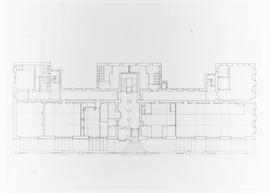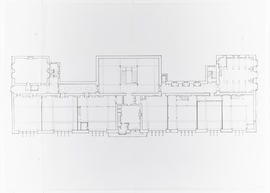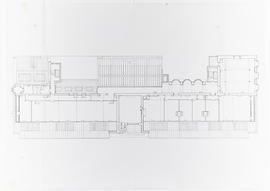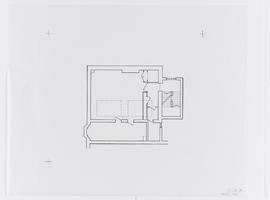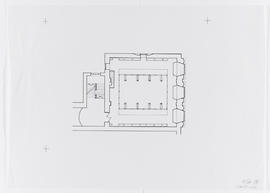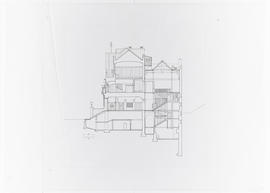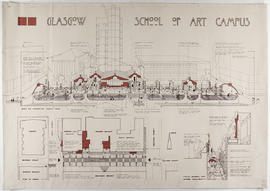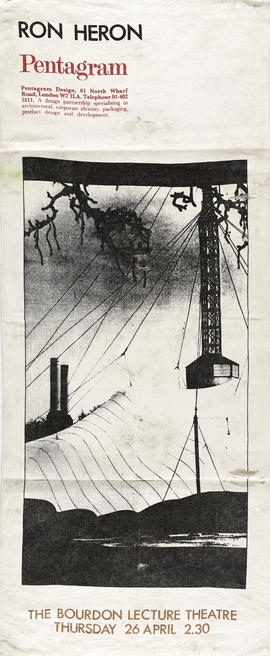This sketchbook consists of 81 pages of sketches made by Charles Rennie Mackintosh during his trip to Italy in 1891 funded by his Greek Thomson travelling scholarship prize money. The subjects he sketched are mainly architectural, with the one he felt to be most impressive being labelled 'A Caution'. Each sketch is labelled with the name of the city or town in which it was sketched. In 1890 Mackintosh won the Alexander 'Greek' Thomson Travelling Scholarship with a design for a public hall, which enabled him to take an extensive tour abroad from February to July 1891. He left Glasgow for London on 21 March 1891, sailing from Tilbury on the Thames on 27 March and arriving in Naples on 5 April. He then visited Palermo in Sicily, Rome, Orvieto, Siena, Florence, Pisa, Pistoia, Bologna, Ravenna, Ferrara, Venice, Padua, and Vicenza, arriving in Verona on 10 June 1891. The Sketchbook contains drawings from the later part of Mackintosh's tour, from 10th June, with sketches, mostly of architectural and sculptural details, beginning with Verona. It covers Verona (11-14 June); Mantua (14 June); Cremona (14-15 June); Brescia (16 June); Bergamo (17 June); Lecco (18 June); Cadenabbia and Lake Como (19-25 June); Como (26-27 June); Milan (28 June-6 July); Pavia (7 July-?); Certosa di Pavia (probably several days around 12 July); Paris and Chateau d'Ecouen (late July?); Antwerp (late July? - briefly visited on his return journey). It also contains several pages of designs for the Glasgow Art Club (1892-3) and the Glasgow Herald Building (1893-5). The drawings themselves are almost all pencil sketches, some of which are now quite faint.

