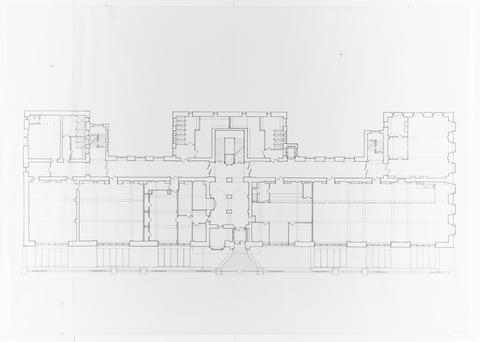License:
 This image is provided under a Creative Commons BY-NC-SA License. You can download this version for private study or non-commercial use. Our terms, conditions and copyright policy (PDF) contains further information about acceptable usage. If you are seeking permission to publish, please contact us ›
This image is provided under a Creative Commons BY-NC-SA License. You can download this version for private study or non-commercial use. Our terms, conditions and copyright policy (PDF) contains further information about acceptable usage. If you are seeking permission to publish, please contact us ›
Please click here if you would like to request a larger, high-resolution version ›
Key Information
Reference code
NMC/1724D
Title
The Glasgow School of Art: Mackintosh Building - Ground Floor Plan
Date(s)
- 1992 (Creation)
Level of description
Item
Extent
1 item
Content and Structure
Scope and content
Architectural drawing of the GSA Mackintosh Building. Scale 1:100.
Appraisal, destruction and scheduling
Accruals
System of arrangement
General Information
Name of creator
Archival history
Custodial history
Gift of the artist, Paul Clarke, May 2016. Accession number JAC/33.
Physical Description and Conditions of Use
Conditions governing access
Conditions governing reproduction
Language of material
Script of material
Language and script notes
Physical Description
Pen and black ink on tracing paper.
Dimensions: 595 x 840 mm
Finding aids
Related Material
Existence and location of originals
Existence and location of copies
Related materials
Notes area
Alternative identifier(s)
Keywords/Tags
Subjects
Place access points
People and Organisations
- The Glasgow School of Art (Subject)
- Mackintosh, Charles Rennie (Subject)
Genre access points
Status
Level of detail
Processing information
Language(s)
Script(s)
Sources
Digitised item metadata
Filename
NMC_1724D.jpg
Latitude
Longitude
Media type
Image
Mime-type
image/jpeg
Filesize
292.8 KiB
Uploaded
January 2, 2022 1:14 PM


