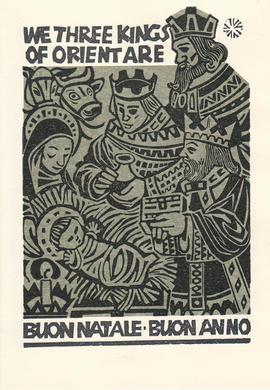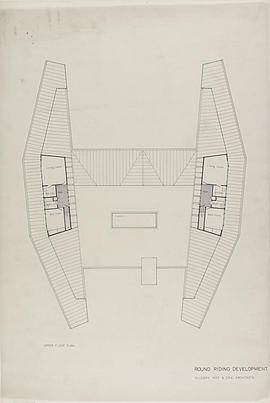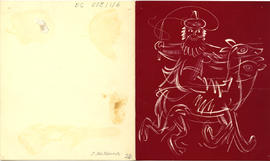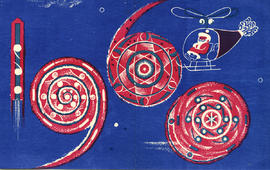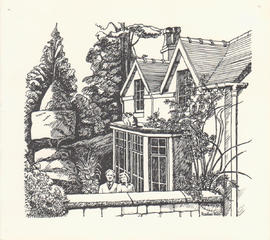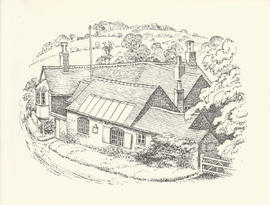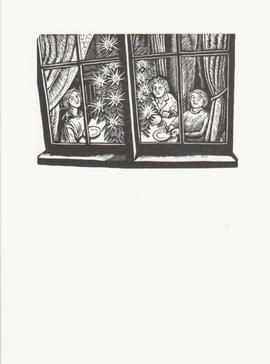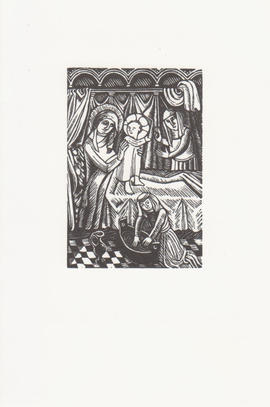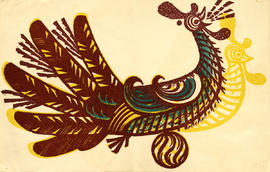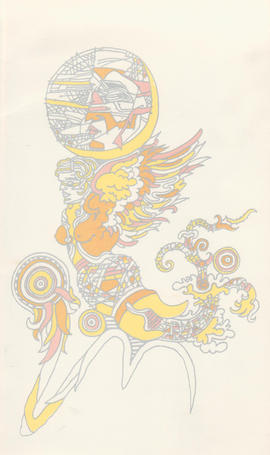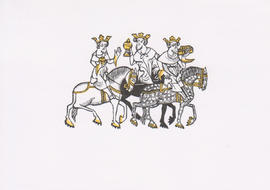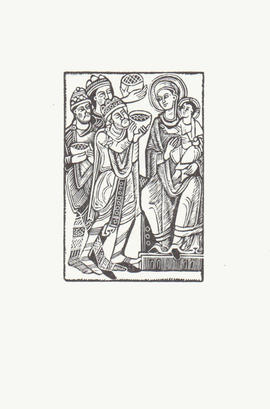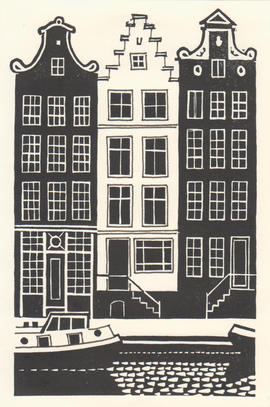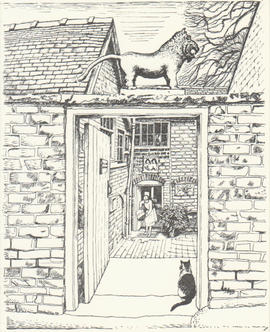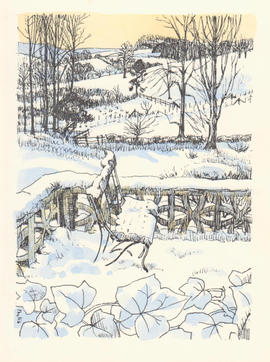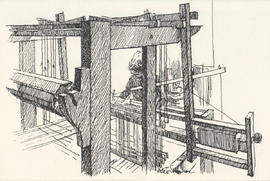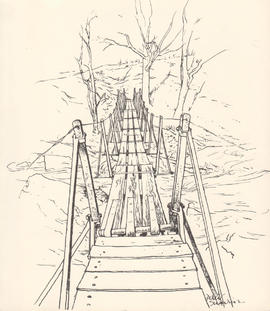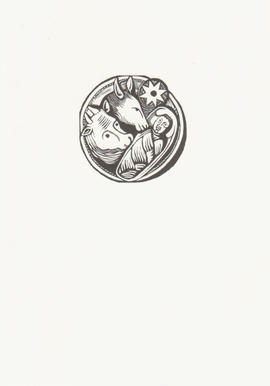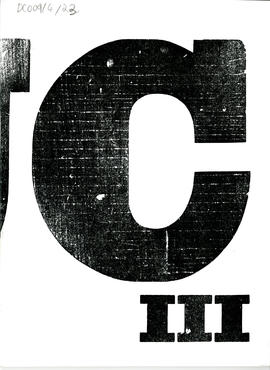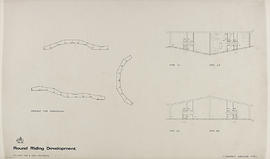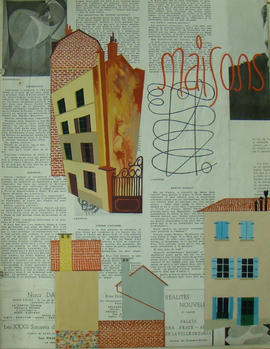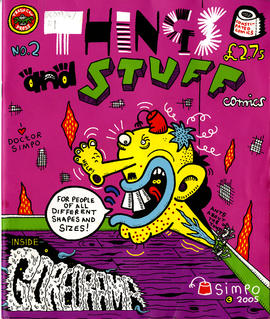Material related to studying the work of Richard Meier including architectural drawings of some of his private projects as well as written information about his career and firms he worked with. All on greaseproof paper using Rotring drawing ink pens. In the written information, Platt studied Richard Meier's career related to the firms he worked with, such as:
- American monumental tradition: Mies Van Der Rohe, Philip Johnson, Eero Saarinen, and Skidmore and their relations to Le Corbusier
- Walter Gropius and other architects from the post war generation
- The New York Five: Peter Eisenman, Michael Graves, John Hejduk, and Gwathmey & Siegel.
The aim of this study is to address the priorities taken from Le Corbusier's private buildings: clarity & expression of structure, vertical circulation as a major design element, use of double height living spaces, and natural influence.
Then, the architect moved to study some examples from Richard Meier's houses, like: Smith house, Saltzman house, and Shamberg house. The architect aimed to address the priorities used in all houses, for example: definition of public and private spaces, open space revealed by entry through closed space, and many other issues.

