Audiovisual material
Audiovisual material
Art, Design and Architecture collection
Art, Design and Architecture collection
Material relating to Gerard V Murphy, former GSA student
Material relating to Gerard V Murphy, former GSA student
Artworks
Artworks
Graphic Works
Graphic Works
Student material by Lindsay Winning, student at The Glasgow School of Art
Student material by Lindsay Winning, student at The Glasgow School of Art
The George and Cordelia Oliver Archive
The George and Cordelia Oliver Archive
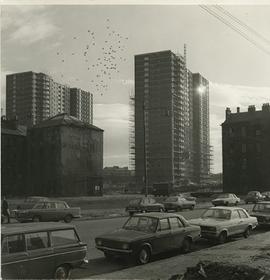
Photographs
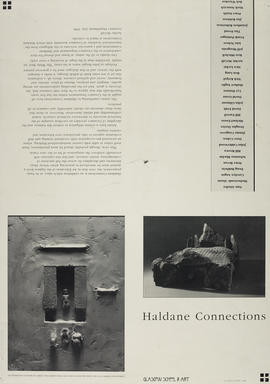
Haldane Connections (Version 2)
Papers of Dorothy Campbell Smith, student at The Glasgow School of Art, Scotland
Papers of Dorothy Campbell Smith, student at The Glasgow School of Art, Scotland
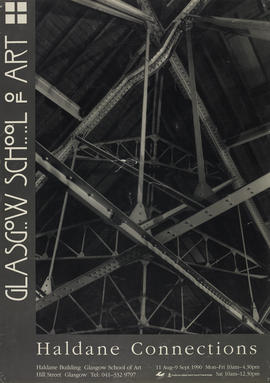
Haldane Connections (Version 1)
Associated Works
Associated Works

Poster for a Charles Rennie Mackintosh exhibition in Certaldo
Haldane Connections
Haldane Connections
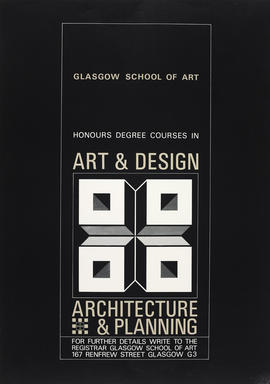
Poster advertising Honours Degree Courses in Art and Design, Architecture and Planning at The Glasgow School of Art
Misc: Interesting
Misc: Interesting
Glasgow School of Art, Renfrew St, Glasgow
Glasgow School of Art, Renfrew St, Glasgow
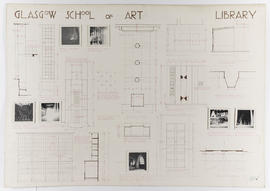
Drawing of The Glasgow School of Art Library
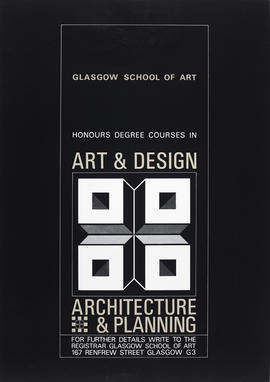
Poster advertising The Glasgow School Of Art Honours degree courses
Prints
Prints
Student Notebook, anonymous
Student Notebook, anonymous
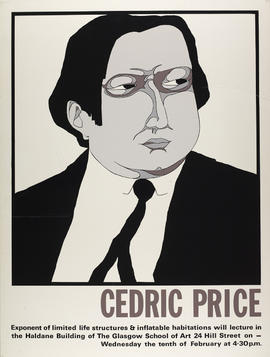
Poster for a lecture by Cedric Price
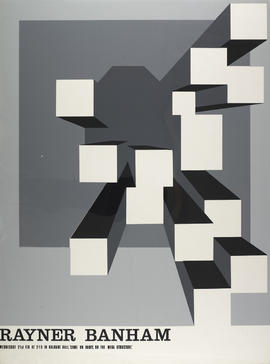
Poster for a lecture by Rayner Banham
Colin D A Porteous Collection - Easthall Solar Demonstration Project
Colin D A Porteous Collection - Easthall Solar Demonstration Project
Italian Sketchbook
Italian Sketchbook
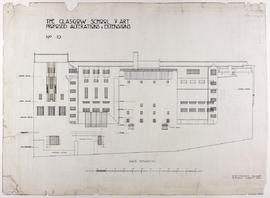
Design for Glasgow School of Art: back elevation
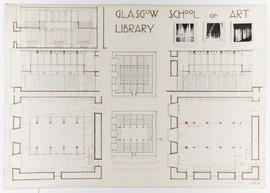
Drawing of The Glasgow School of Art Library
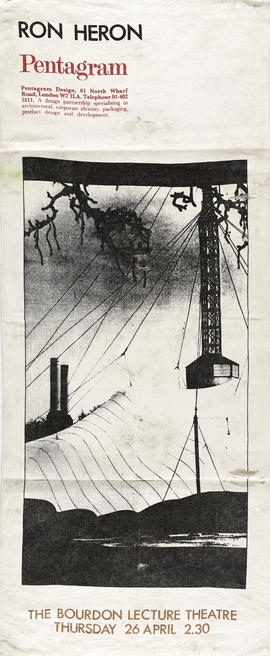
Poster for lecture 'Ron Heron Pentagram', Glasgow
Papers of the Anderson family, students at The Glasgow School of Art, Scotland
Papers of the Anderson family, students at The Glasgow School of Art, Scotland
Papers of John Walter Lindsay, architect and student of the Glasgow School of Art
Papers of John Walter Lindsay, architect and student of the Glasgow School of Art
Posters for an exhibition entitled 'Design Work '85'
Posters for an exhibition entitled 'Design Work '85'
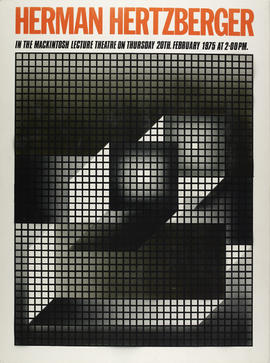
Poster for a lecture by Herman Hertzberger
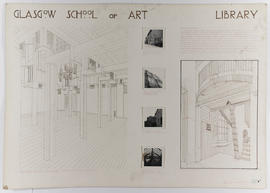
Drawing of The Glasgow School of Art Library
Architectural drawings
Architectural drawings
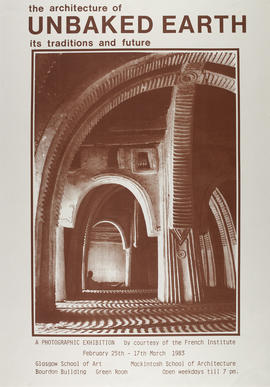
Poster for an exhibition entitled 'The Architecture of Unbaked Earth: Its Traditions and Future'
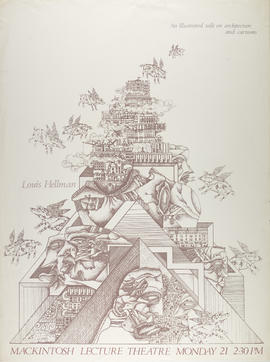
Poster for a lecture by Louis Hellman
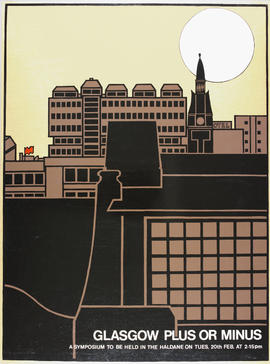
Poster for a symposium entitled 'Glasgow Plus Or Minus?'
Papers of James Black Fulton, architect, student at The Glasgow School of Art, Scotland, and Director of The Glasgow School of Architecture, Scotland
Papers of James Black Fulton, architect, student at The Glasgow School of Art, Scotland, and Director of The Glasgow School of Architecture, Scotland
City Chambers, Cathedral, Templeton's etc.
City Chambers, Cathedral, Templeton's etc.
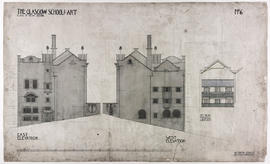
Design for Glasgow School of Art: east/west elevations
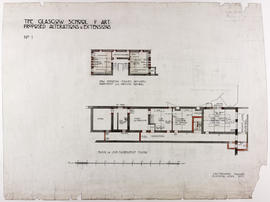
Design for Glasgow School of Art: plan of entresol level
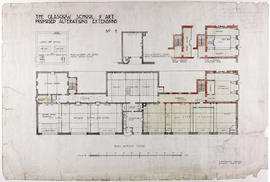
Design for Glasgow School of Art: plan of first floor
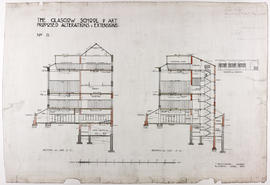
Design for Glasgow School of Art: section on line C.C/section on line A.A
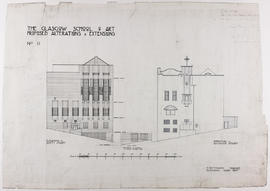
Design for Glasgow School of Art: elevation to Scott Street/elevation to Dalhousie Street
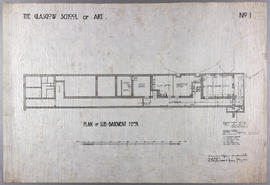
Design for Glasgow School of Art: plan of sub-basement floor
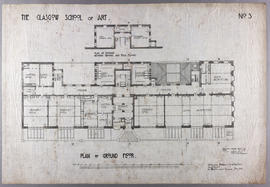
Design for Glasgow School of Art: plan of ground floor
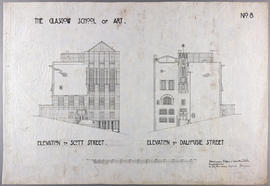
Design for Glasgow School of Art: elevation to Scott Street/elevation to Dalhousie Street
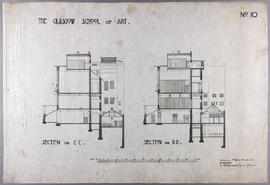
Design for Glasgow School of Art: section on line CC/section on line DD
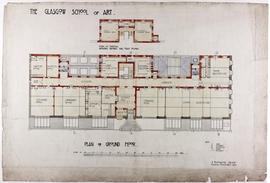
Design for Glasgow School of Art: plan of ground floor
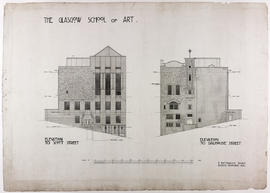
Design for Glasgow School of Art: elevation of Scott Street and Dalhousie Street




























