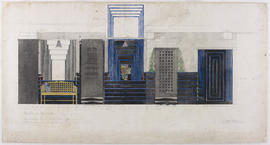
Design for the Dug-Out, Willow Tea Rooms, Glasgow
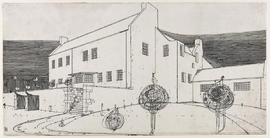
Design for Windyhill, Kilmacolm, perspective from south-west
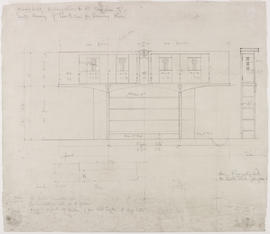
Design for a bookcase for Windyhill, Kilmacolm
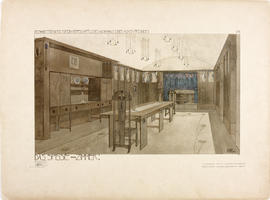
Plate 14 The Dining Room from Portfolio of Prints
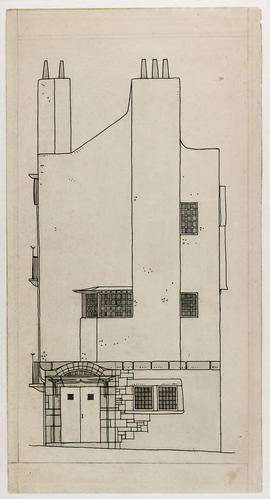
Design for an Artist's Town House and Studio: east elevation
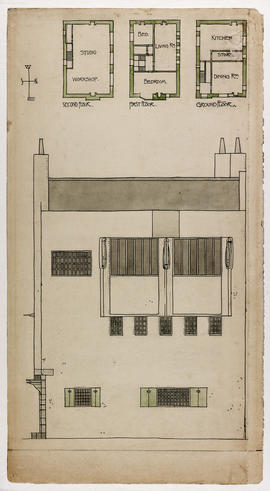
Design for an Artist's Town House and Studio: south elevation and plans
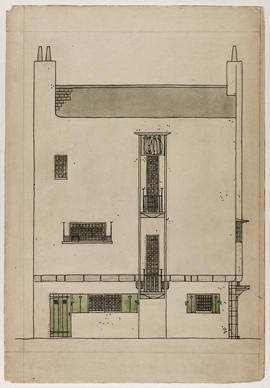
Design for an Artist's Town House and Studio: south elevation
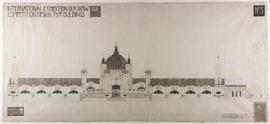
Design for the Grand Hall, Glasgow International Exhibition, 1901
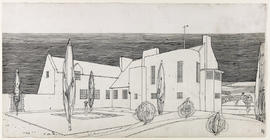
Design for Windyhill, Kilmacolm, perspective from north-east
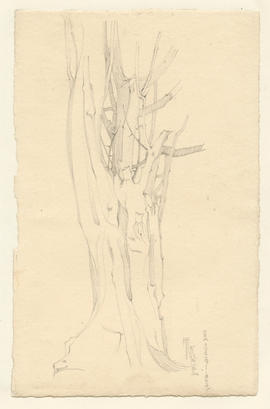
Tree
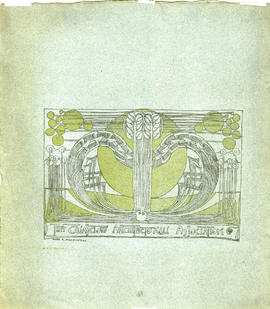
Design for Conversazione Programme
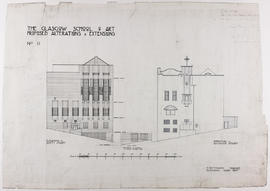
Design for Glasgow School of Art: elevation to Scott Street/elevation to Dalhousie Street
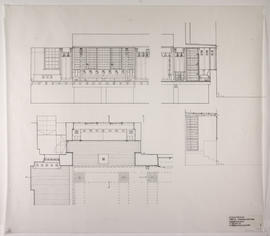
Hill House - Details of bay window
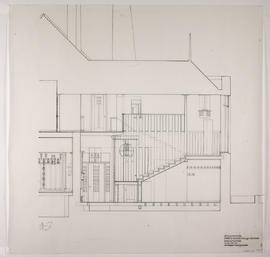
Hill House - Detail section through stair
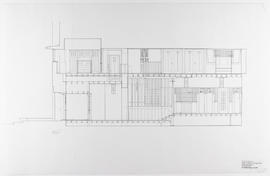
Hill House - Detail long section part
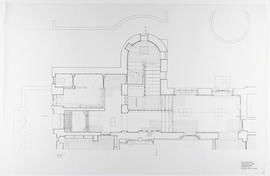
Hill House - Detail plan entrance/hallway
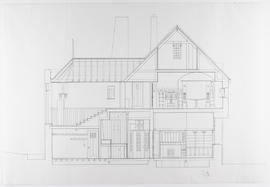
Hill House - Detail short section
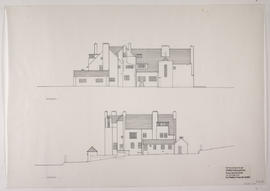
Hill House - Elevations
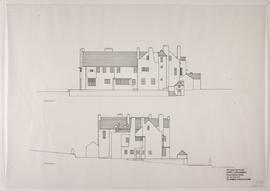
Hill House - Elevations
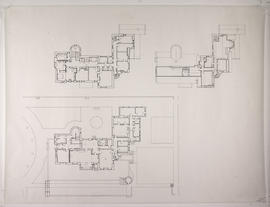
Hill House - Plans
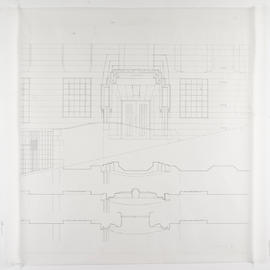
The Glasgow School of Art: Mackintosh Building - West Doorway - Elevations/sections
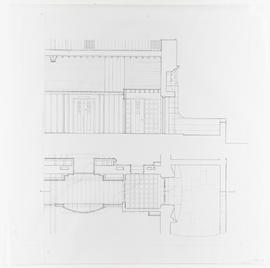
The Glasgow School of Art: Mackintosh Building - West Doorway - Plan and section
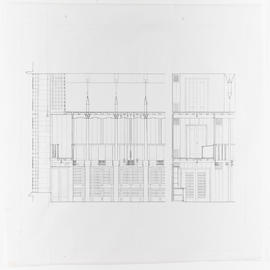
The Glasgow School of Art: Mackintosh Building - Library part sections/elevations
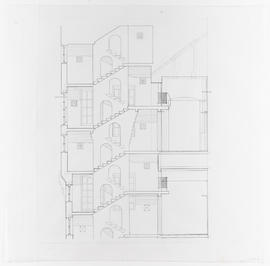
The Glasgow School of Art: Mackintosh Building - East Stair - vertical section
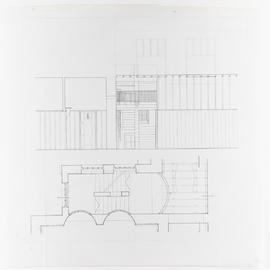
The Glasgow School of Art: Mackintosh Building - East Stair - plan and elevation
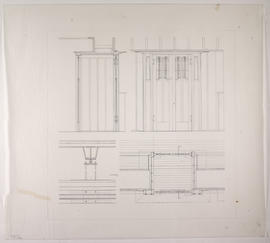
The Glasgow School of Art: Mackintosh Building - Studio Door and hanging strap
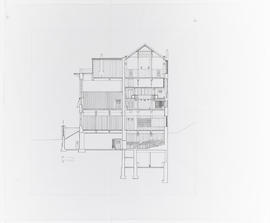
The Glasgow School of Art: Mackintosh Building - Section through library and studios
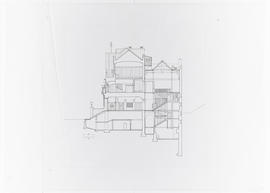
The Glasgow School of Art: Mackintosh Building - Section through entrance
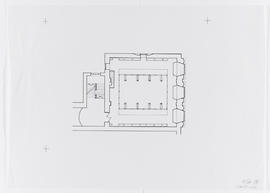
The Glasgow School of Art: Mackintosh Building - Library balcony level
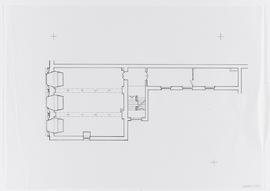
The Glasgow School of Art: Mackintosh Building - First Floor Mezzanine/Book Store
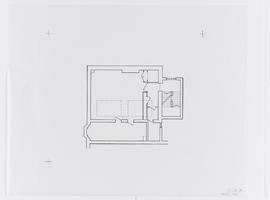
The Glasgow School of Art: Mackintosh Building - First Floor Mezzanine (RL)
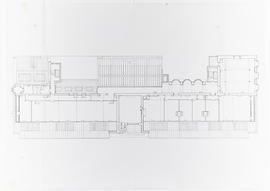
The Glasgow School of Art: Mackintosh Building - Second Floor Plan
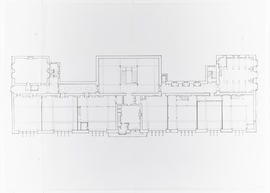
The Glasgow School of Art: Mackintosh Building - First Floor Plan
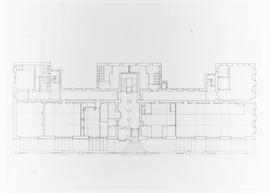
The Glasgow School of Art: Mackintosh Building - Ground Floor Plan

The Glasgow School of Art: Mackintosh Building - Basement Mezzanine
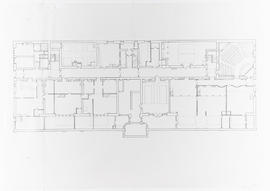
The Glasgow School of Art: Mackintosh Building - Basement Plan
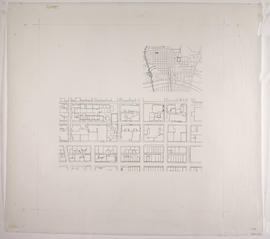
The Glasgow School of Art: Mackintosh Building - Context and City Plan
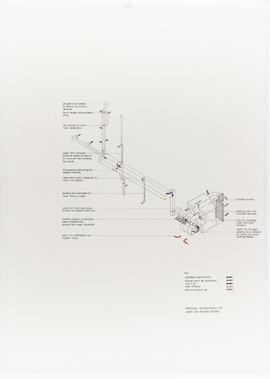
Mackintosh Building, The Glasgow School of Art
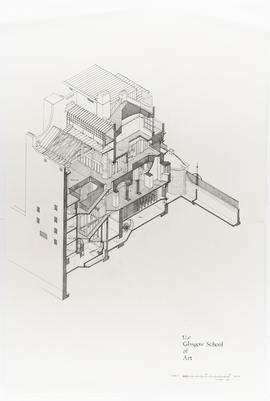
Mackintosh Building, The Glasgow School of Art
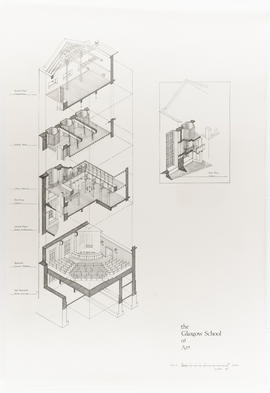
Mackintosh Building, The Glasgow School of Art
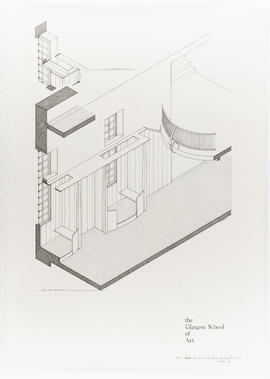
Mackintosh Building, The Glasgow School of Art
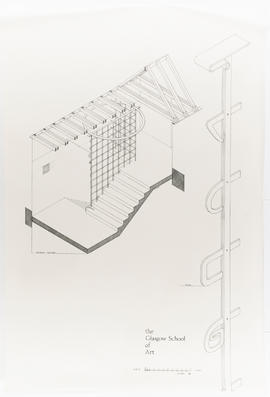
Mackintosh Building, The Glasgow School of Art
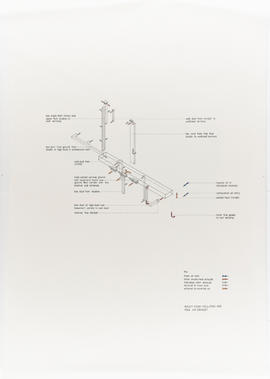
Mackintosh Building, The Glasgow School of Art
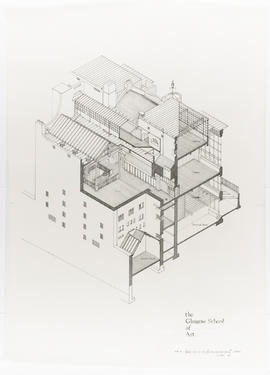
Mackintosh Building, The Glasgow School of Art
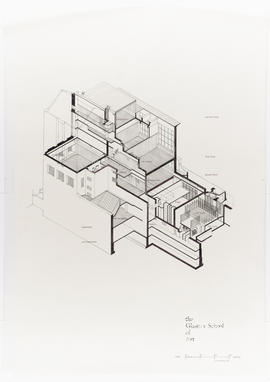
Mackintosh Building, The Glasgow School of Art
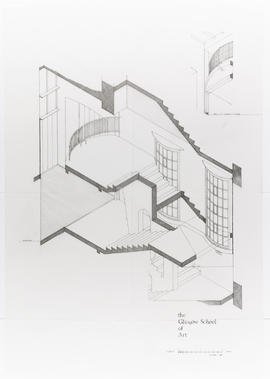
Mackintosh Building, The Glasgow School of Art
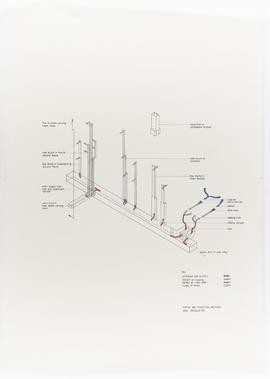
Mackintosh Building, The Glasgow School of Art
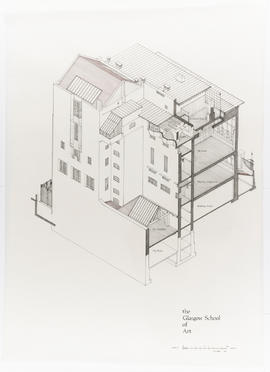
Mackintosh Building, The Glasgow School of Art
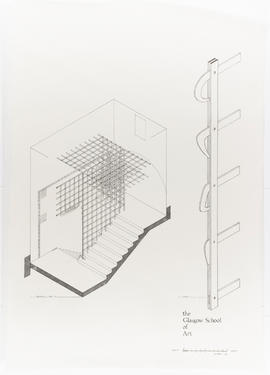
Mackintosh Building, The Glasgow School of Art
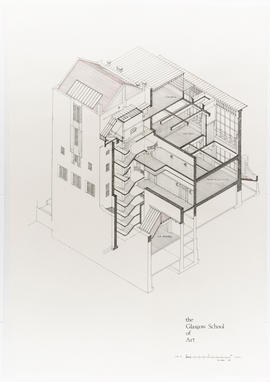
Mackintosh Building, The Glasgow School of Art