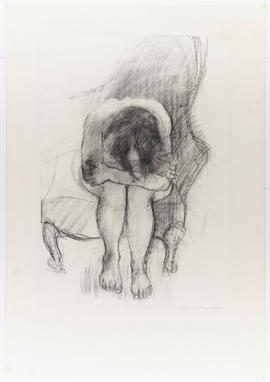Barnes' papers relating to the organisation of the Diploma Exhibition/Show and preview nights as well as the Presentations of Diplomas. Folders as follows: DIR/13/5/3/1: Papers regarding Diploma Presentations and Exhibitions, 1957-1966 (1 folder): Includes: Invites from the Director to the private view of the Diploma Exhibition; note of arrangements for Diploma Exhibitions; correspondence about attendance at the Diploma Exhibition and previews; list of students awarded Diplomas, 1964; agenda for a meeting to discuss the Distribution of Diplomas, 1963; papers regarding arrangements for the Diploma Presentation lunches; notices about Diploma Presentations. DIR/13/5/3/2: Papers regarding Diploma Presentations, 1962-1966 (1 folder): Includes: Invitations for the Presentation of Diplomas, 1965; correspondence with Hugh Adam Crawford thanking him and his wife for agreeing to distribute the Diplomas, 1966; correspondence about the organisation of the Diploma Presentations; Glasgow School of Art Notices on subjects such as Refectory losses, and nominations for Hospitalfield Summer residency; document headed 'Diploma Day' and including appendices from the Art School Report on the Session 1964-1965; Programme for the presentation of Diplomas, 1965; correspondence with Sir James Fergusson, thanking him for being principal guest for the Diploma Ceremony 1965; correspondence with William Gillies, thanking him for agreeing to distribute the Diplomas, 1964; pressclipping from the Glasgow Herald, Oct 1965, about Glasgow School of Art Awards. DIR/13/5/3/3: Papers regarding Diploma Shows, 1965-1966 (1 folder): Includes: Circular to staff about procuring invitations to the private view of the Diploma Show; invitation for the Art Club to the private view of the Diploma Show; notices of arrangements for the Diploma Show; correspondence about the condition of the Art School after the Diploma Show; pressclipping from the Glasgow Herald about the Diploma Show. DIR/13/5/3/4: Papers regarding Diploma Presentations and some Post Diploma Papers, 1966-1970 (1 folder): Includes: Correspondence with students about Post Diploma awards; Exhibition list for a Post Diploma Exhibiton; correspondence about Post-Diploma travelling scholarships; Provisional List of Prizes and Scholarships, Jun 1969; Post Diploma statistics; correspondence with the Scottish Education Department about students recommended for 5th Year Post Diploma Study; list of Diplomas and Prizes awarded Jun 1968; Diploma Assessment mark sheets (closed until 2045); correspondence with the Scottish Education Department about the Students' Allowance Scheme; information about the Diploma Examination for the Department of Graphic Design, 1969; handwritten list of awards, 1969; student proposals for Post Diploma years; Provisional list of Prizes and Awards, 1968; correspondence about arrangements for the Presentation of Diplomas; correspondence about the opening of the Haldane Building and the Diploma Presentation Ceremony, 1969; Programme for the Presentation of Diplomas, Jun 1968; agenda for a meeting to discuss Diploma Day; invitation for the Presentation of Diplomas, 1968; correspondence with Ian Fleming thanking him for agreeing to present the Diplomas, 1968; Programmes for the Presentation of Diplomas, 1966 and 1967; annotated invitation to the Presentation of Diplomas, 1966; list of Diplomas awarded, 1967; response card for the Presentation of Diplomas 1970; programme for Diploma Assessments, 1969; circular about Diploma Assessments; arrangements for the Diploma Assessment, 1967, afternoon tea in the Mackintosh Room; papers regarding the organisation for the End of Session events, 1967-1968, Diploma Assessment and Exhibition, Charles Rennie Mackintosh Centenary. DIR/13/5/3/5: Papers regarding Diploma Shows and Presentations, 1969-1970 (1 folder): Includes: Correspondence with staff about funds for the Diploma Show; locations for each department for the Diploma Show, 1970; papers about arrangements for the Diploma Show; correspondence and invitations to the Diploma Show; papers about the Diploma Assessment Lunch, 1969; programme for Diploma Assessments, 1969; invitations for the Distribution of Diplomas; invitation for the Presentation of Diplomas, 1968; papers about arrangements for the Distribution of Diplomas. DIR/13/5/3/6: Papers regarding arrangements for the Special Preview of the Diploma Show, 1972-1973 (1 folder): Includes correspondence and notes. DIR/13/5/3/7: Folder labelled: 'Diploma Presentation', 1972-1974 (1 folder): Includes: Correspondence and notices about arrangements for Diploma Assessments; plan of platform for Diploma Presentation, 1974; correspondence about arrangements for Diploma Shows and Previews. DIR/13/5/3/8: Folder labelled 'Diploma Presentation', 1972-1974 (1 folder): Includes: Correspondence about arrangements for the Diploma Presentation Ceremony; Programme for the Presentation of Diplomas, 1973; seating plans for the Presentation Ceremony; lists of students being awarded Diplomas and those receiving Awards and Prizes, 1973; correspondence about arrangements for Diploma Assessments; correspondence inviting people such as Lord Eccles to the Diploma Presentation; papers about the arrangement of a Special Preview of the Diploma Show.

