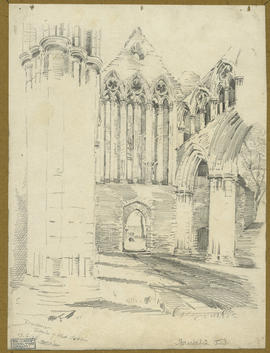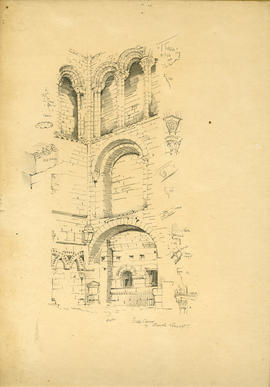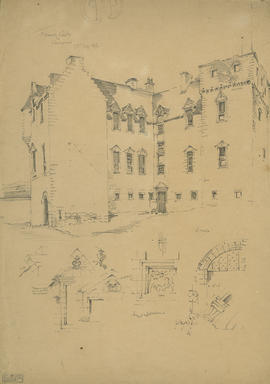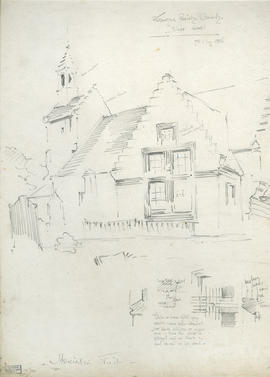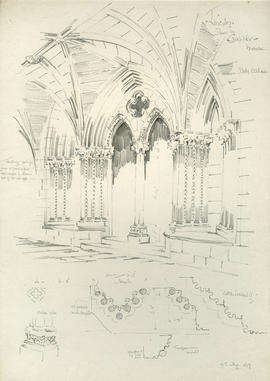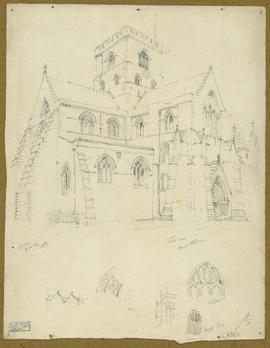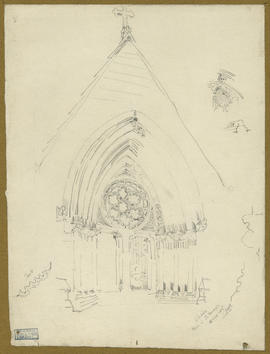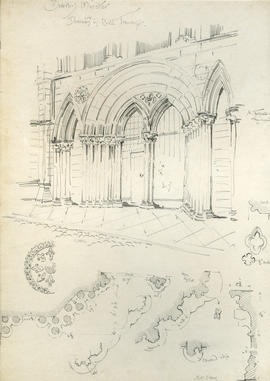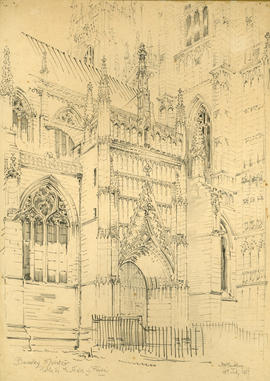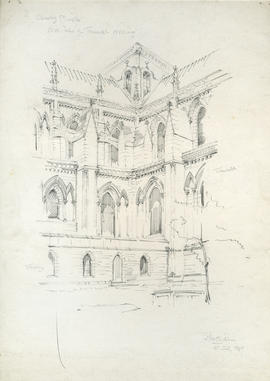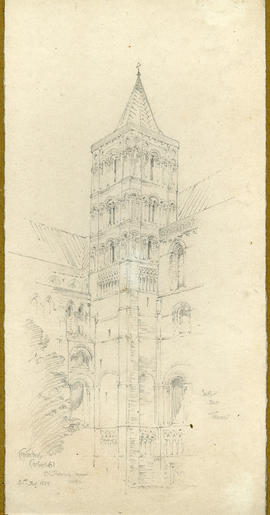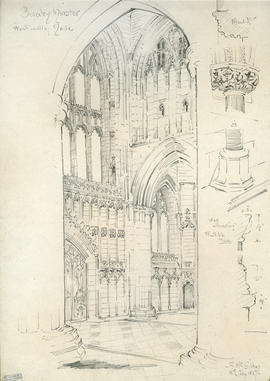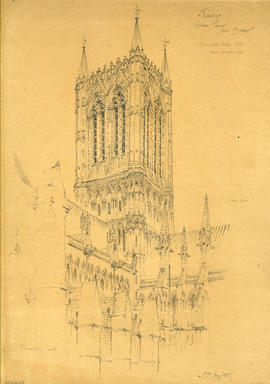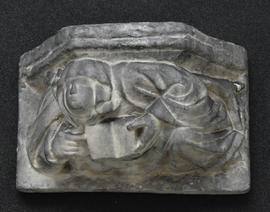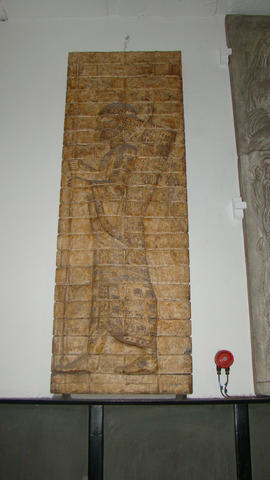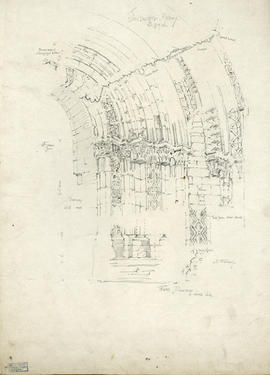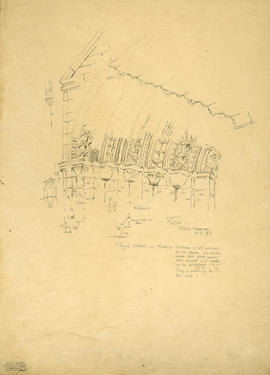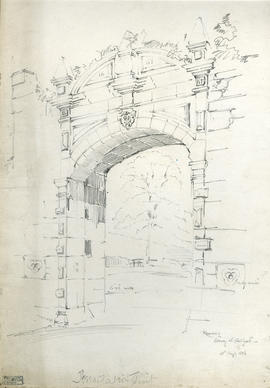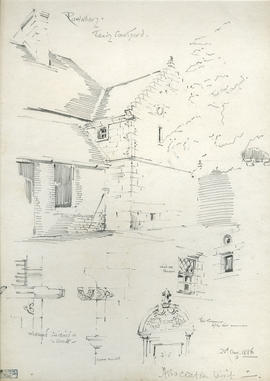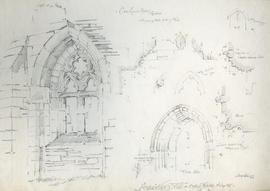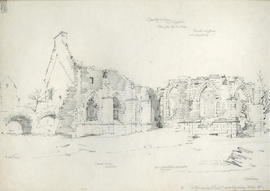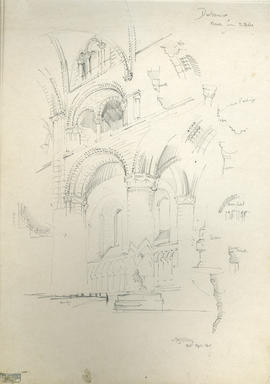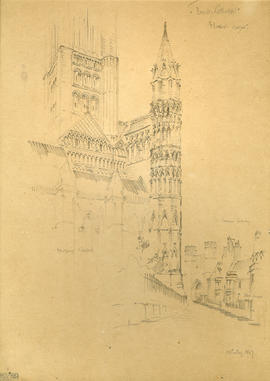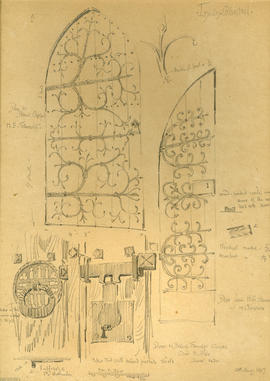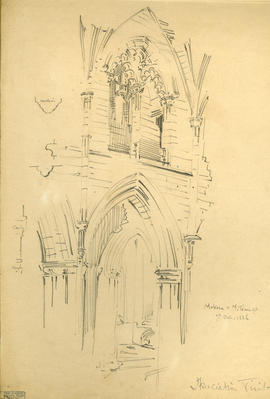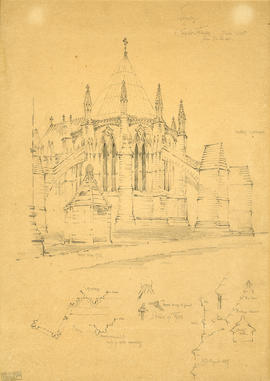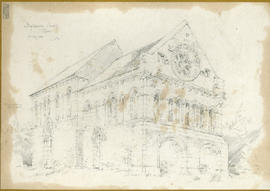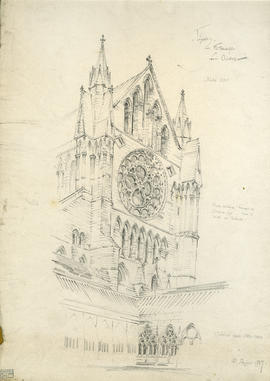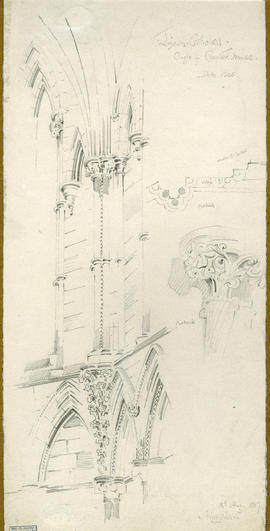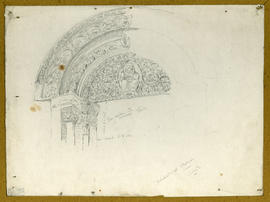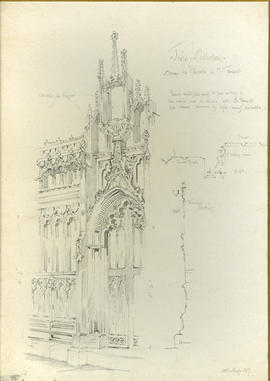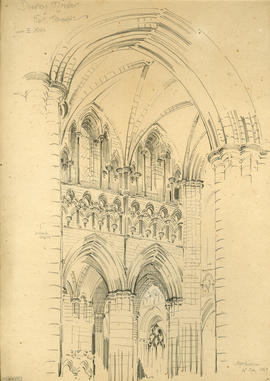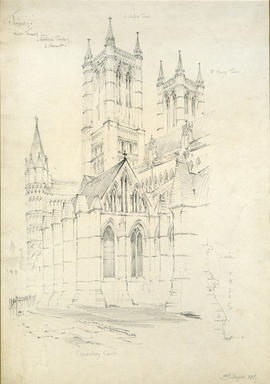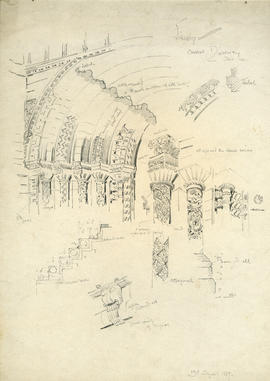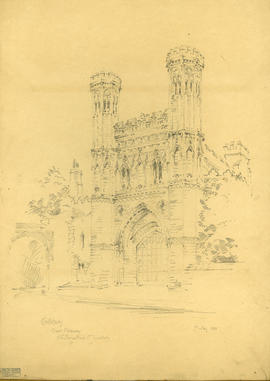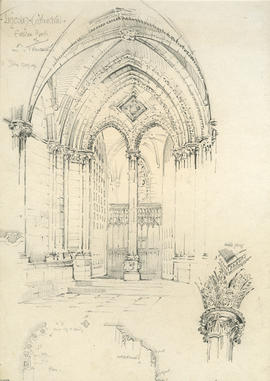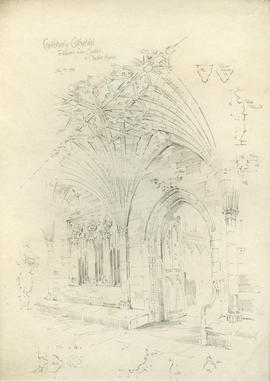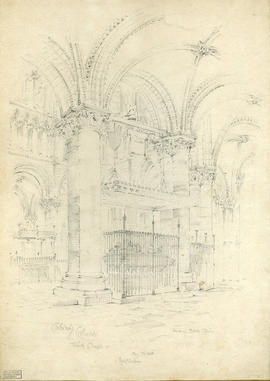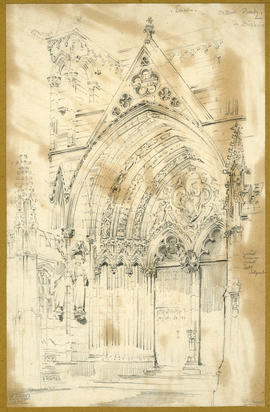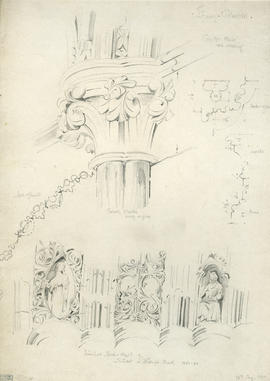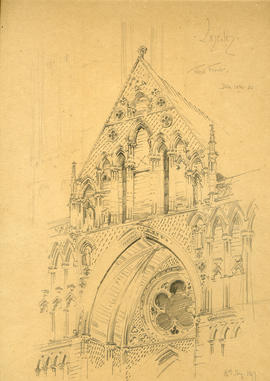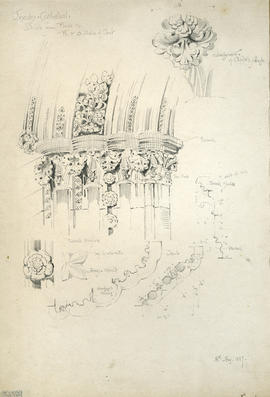Architects' certificates of payments to be made to contractors and receipts from contractors for payments made. Sorted into bundles for each contractor, alphabetically, and chronologically within: GOV/5/10/9/1: Lists of receipts or 'vouchers': (a) Handwritten list of extension scheme 'vouchers', 02 Dec 1929 (b) Typed list of School Extension Scheme vouchers, 03 Jun 1926-Jun 1929 (c) Typed list of School Extension Scheme, vouchers for accounts paid, 21 Mar 1930- 06 Jan 1931 (d) Supplementary list of vouchers for accounts paid, 21 Mar 1930- 06 Jan 1931 (e) Note of vouchers submitted Aug 1932 (f) List titled 'Equipment' with company and cost listed against each item (3 copies) GOV/5/10/9/2: A & P Steven Ltd, Makers of lifts, hydraulic presses & pumps, 1929-1930 (2 items) GOV/5/10/9/3: A S Wright & Company Ltd, Glazing Contractors, 1931-1932 (3 items) GOV/5/10/9/4: Bannatyne, Kirkwood, France & Co, Writers, 1929-1932 (4 items) GOV/5/10/9/5: Buchanan, William, Joiner and Builder, 1929-1932 (18 items) GOV/5/10/9/6: The Bulletin, Newspaper, 12 Mar 1927 (1 item) GOV/5/10/9/7: Campbell, Dugald, Wholesale Confectioners, 01 Oct 1929 (1 item) GOV/5/10/9/8: Charles Rattray & Co Ld, Wholesale Warehousemen, 1929-1930 (4 items) GOV/5/10/9/9: The Clydesdale Rubber Co, Manufacturers of waterproofs, 10 Oct 1929 (1 item) GOV/5/10/9/10: Corporation of Glasgow, Gas Department, 1929-1930 (2 items) GOV/5/10/9/11: Corporation of Glasgow, Water Department, 1929-1930 (2 items) GOV/5/10/9/12: Croggon & Co Limited, Felt and Roofing manufacturers, 25 Sep 1929 (1 item) GOV/5/10/9/13: Daily Record, Newspaper, 28 Feb 1927 (1 item) GOV/5/10/9/14: Dallas & Forrest, Joiners, 1929-1930 (5 items) GOV/5/10/9/15: Dallas's Limited, General Warehousemen, Mar 1930- Oct 1930 (2 items) GOV/5/10/9/16: Dykes Bros, Jewellers, 05 Nov 1929 (1 item) GOV/5/10/9/17: The Evening Citizen, Newspaper, 12 Mar 1927 (1 item) GOV/5/10/9/18: The Evening Times, Newspaper, 14 Mar 1927 (1 item) GOV/5/10/9/19: Fraser & Borthwick Ltd, Electrical and Mechanical Engineers, Jan 1930- Mar 1930 (3 items) GOV/5/10/9/20: George G Kirk Ltd, Glass Merchants & Glaziers, 27 Sep 1929 (1 item) GOV/5/10/9/21: Gibson, Hugh N, Joiner and Shopfitter, 06 Nov 1929 (1 item) GOV/5/10/9/22: Goodlet, James, Plumber, 1929-1932 (6 items) GOV/5/10/9/23: Glasgow Evening News, Newspaper, 09 Mar 1927 (1 item) GOV/5/10/9/24: The Glasgow Herald, Newspaper, Feb 1927- Oct 1927 (3 items) GOV/5/10/9/25: H C Slingsby, Truck Builder, 11 Feb 1930 (1 item) GOV/5/10/9/26: H L Anderson & Co, Painters & Decorators, 1929-1930 (2 items) GOV/5/10/9/27: H Lamberton & Co, Furnishers and Decorators, 1929-1930 (3 items) GOV/5/10/9/28: J & R Smith, Slaters and Plasterers, 1931-1932 (3 items) GOV/5/10/9/29: James Boyd & Sons Ltd, Heating Engineers, 1929-1930 (7 items) GOV/5/10/9/30: James Hedderwick & Sons Ltd, Law and General Printers, 1926-1927 (2 items) GOV/5/10/9/31: John Keppie & Henderson, Architects, 1927-1931 (3 items) GOV/5/10/9/32: John Ritchie & Co, Proprietors of The Scotsman, 24 Feb 1927 (1 item) GOV/5/10/9/33: Lawson & Co (Govan) Ltd, Building Contractors, 1929-1930 (8 items) GOV/5/10/9/34: M Stewart & Co, Builders & Contractors, 1928-1930 (8 items) GOV/5/10/9/35: M'Callum, Daniel, Mason and Builder, 17 Apr 1931 (1 item) GOV/5/10/9/36: Maclean & Co, Manufacturers of pavement lights, metal casements, sashes etc., 1929-1931 (2 items) GOV/5/10/9/37: Middleton, George, Painter, 14 Apr 1931 (1 item) GOV/5/10/9/38: The Modern Office Equipment Co Limited, 12 Sep 1929 (1 item) GOV/5/10/9/39: Montgomery, John, Clerk Of Works, 1927-1929 (29 items) GOV/5/10/9/40: Nichol & Halliday, Auctioneers, 13 Nov 1929 (1 item) GOV/5/10/9/41: Osborne & Hunter, Electrical Contractors and Engineers, 18 Jan 1930 (1 item) GOV/5/10/9/42: P & W MacLellan Limited, Engineers and Ironworks, 1928- 1929 (3 items) GOV/5/10/9/43: Rattray Brothers, Alexander & France, Chartered Accountants, 16 Oct 1930 (1 item) GOV/5/10/9/44: Robert Scott & Son, Surveyors, 1927-1931 (4 items) GOV/5/10/9/45: Royal Polytechnic Limited, (John Anderson's), 1929 (2 items) GOV/5/10/9/46: Samuel Craig & Co Ltd, Painters and Decorators, Jan 1932 (1 bundle) GOV/5/10/9/47: Scottish Country Life Ltd, Magazine, 01 Mar 1927 (1 item) GOV/5/10/9/48: T J Miller & Sons, Blacksmiths, Oct 1930 (1 item) GOV/5/10/9/49: Tait, Walter, Joiner, Dec 1930 (1 item) GOV/5/10/9/50: W A Dunn & Co, Stockbrokers, 30 Jul 1928 (1 item) GOV/5/10/9/51: Wemyss & Livingstone, Plasterers, 1929-1930 (3 items) GOV/5/10/9/52: William Gentles & Co, Framers, 02 Nov 1929 (1 item) GOV/5/10/9/53: William Kemp & Co Ltd, Fireplace Specialists, May 1930 (1 item) GOV/5/10/9/54: William Miller (Glasgow) Ltd, Fire Engineers, 1929-1932 (2 items) GOV/5/10/9/55: Wm Roberton & Son, Opticians, 28 Jan 1930 (1 item) GOV/5/10/9/56: Wright, John, Electrical Engineer, 1930-1932 (3 items)

