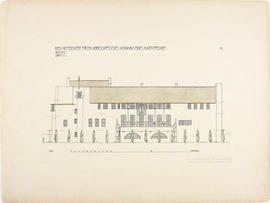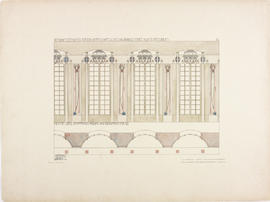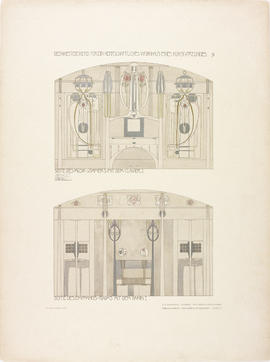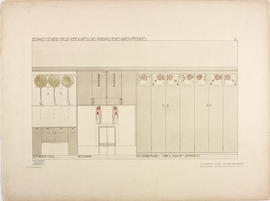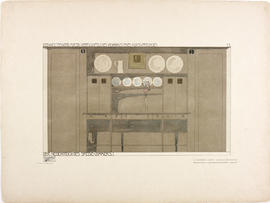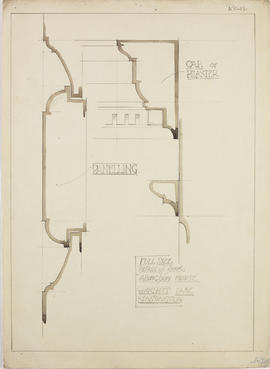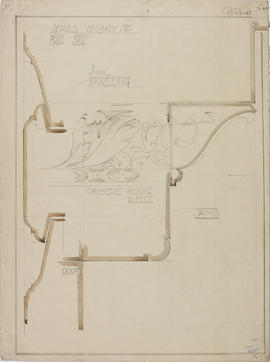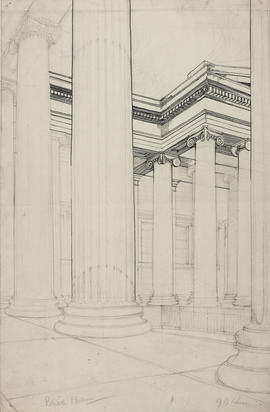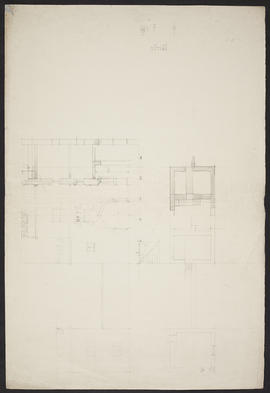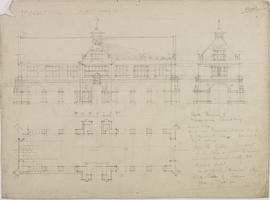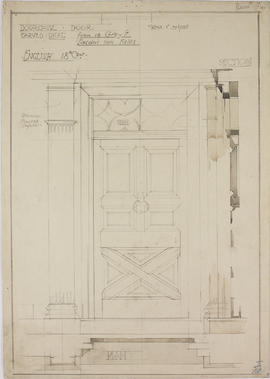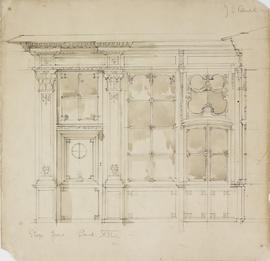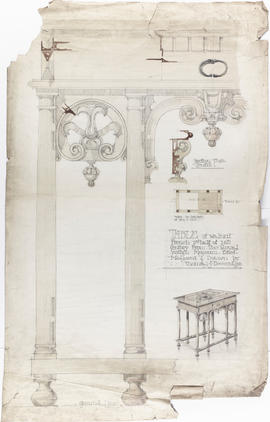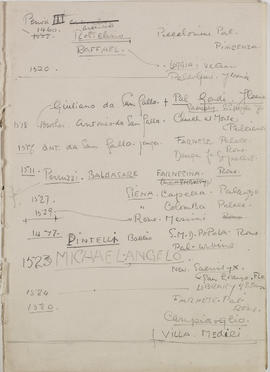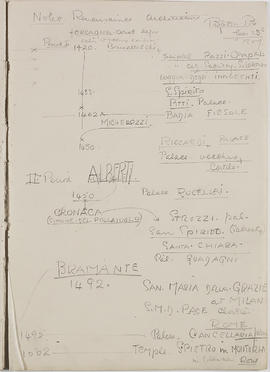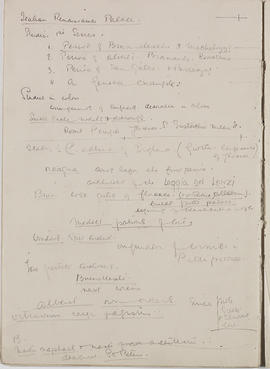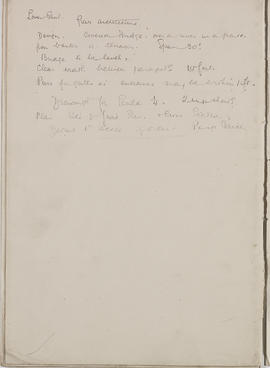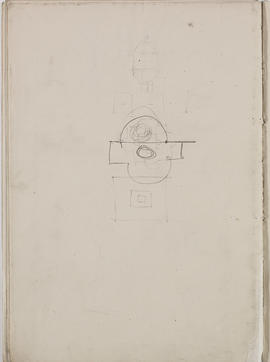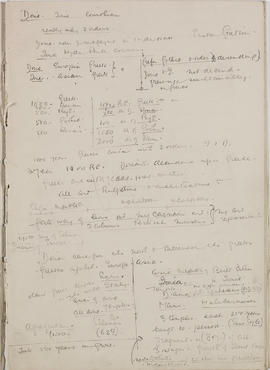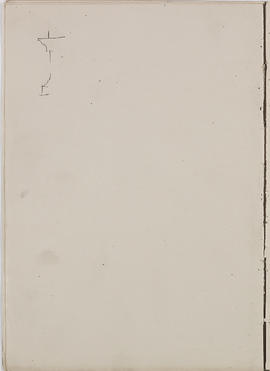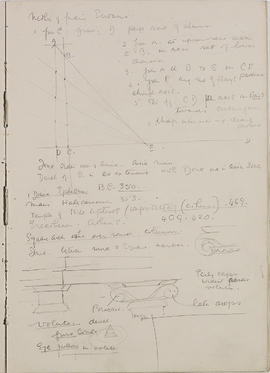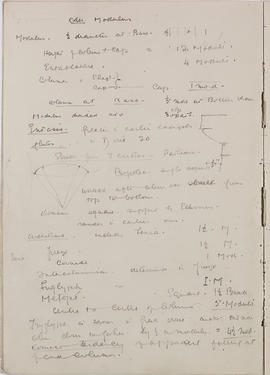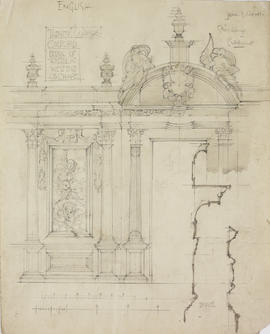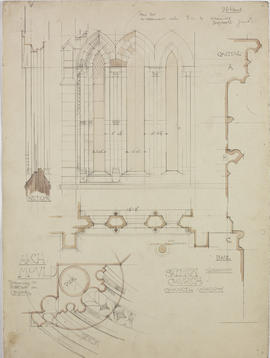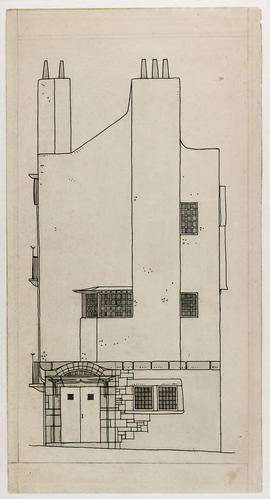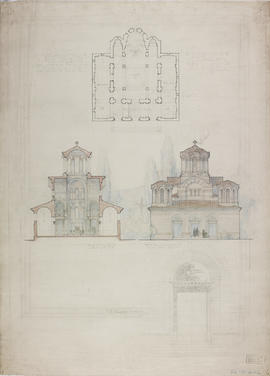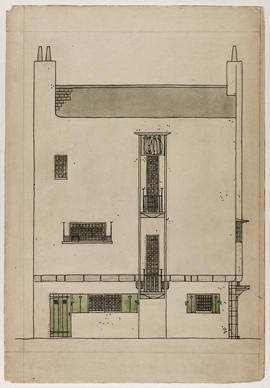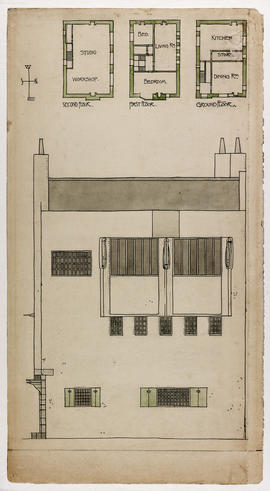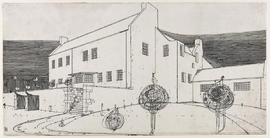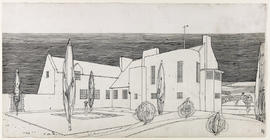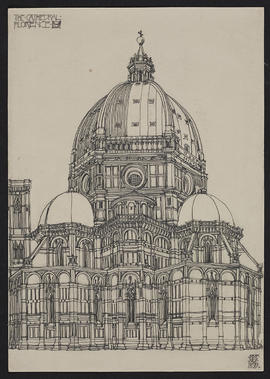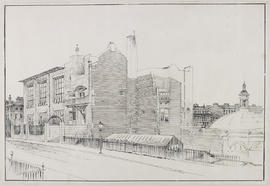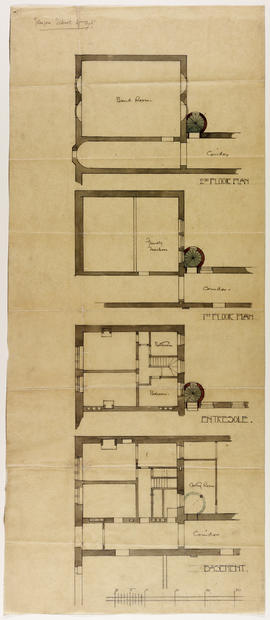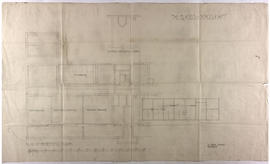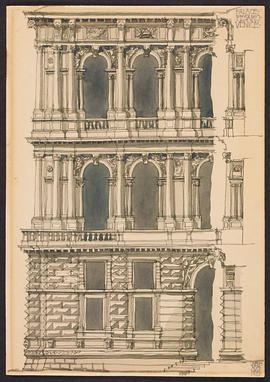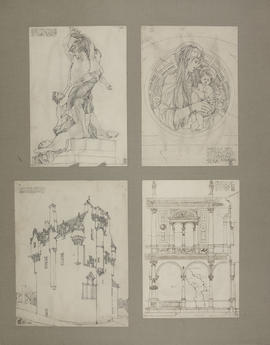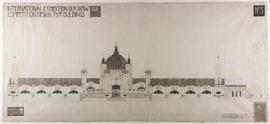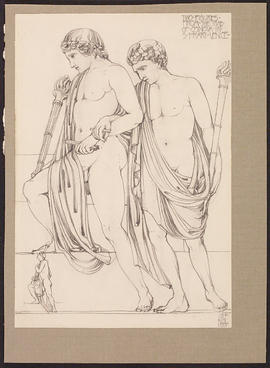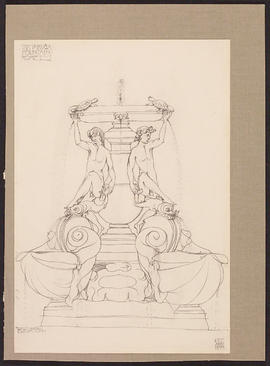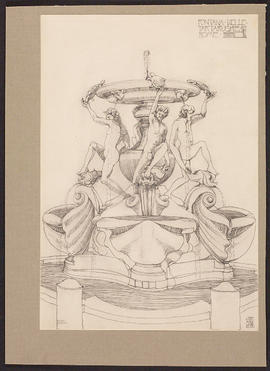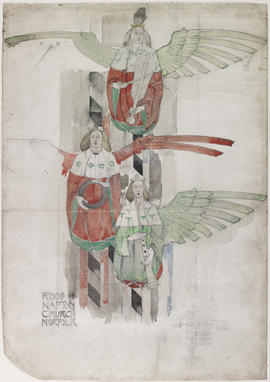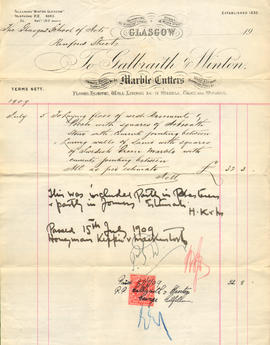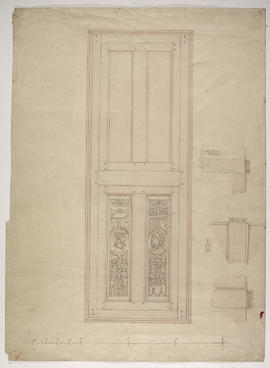Architects' certificates of payments to be made to contractors and contractors' receipts 1897-1912. [These fall into two major groups, 1897-1901, where the receipts are listed individually in chronological order; and 1907-1912, where the receipts are kept in the original bundles, each relating to the individual contractors/job]. GOV/5/7/1: Sundry payments to Charges A/C, 29 Mar 1897 GOV/5/7/2: Feu Duty, 15 May 1897 GOV/5/7/3: Scottish Imperial Insurance, Co. 29 Sep 1897 GOV/5/7/4: Feu Duty, 9 Nov 1897 GOV/5/7/5: Water rates, 11 Nov 1897 GOV/5/7/6: Honeyman & Keppie, 27 Nov 1897 GOV/5/7/7: Clerk of Works, 30 Nov 1897 GOV/5/7/8: Clerk of Works, 31 Dec 1897 GOV/5/7/9: Clerk of Works, 31 Jan 1898 GOV/5/7/10: Police Rates, 2 Feb 1898 GOV/5/7/11: Clerk of Works, 1 Mar 1898 GOV/5/7/12: Robert Scott, 3 Mar 1898 GOV/5/7/13: John Kirkwood, 3 Mar 1898 GOV/5/7/14: Clerk of Works, 30 Mar 1898 GOV/5/7/15: Scottish Imperial Insurance Co., 20 Apr 1898 GOV/5/7/16: Clerk of Works, 25 Apr 1898 GOV/5/7/17: Commissionaires, May 1898 GOV/5/7/18: Feu Duty - Lord Blytheswood, 16 May 1898 GOV/5/7/19: John Kirkwood, 17 May 1898 GOV/5/7/20: Postages - Memorial Stone, 24 May 1898 GOV/5/7/21: Clerk of Works, 26 May 1898 GOV/5/7/22: Miss King - design for document for memorial stone, 27 May 1898 GOV/5/7/23: Memorial Stone Account, 1 Jun 1898 GOV/5/7/24: Walter Blackie & Co.- Printing Cards, 3 Jun 1898 GOV/5/7/25: Gratuities to workmen, 7 Jun 1898 GOV/5/7/26: Ferguson & Forrester, Purveyors, 7 Jun 1898 GOV/5/7/27: Boiler Insurance Co. Inspection, 9 Jun 1898 GOV/5/7/28: John Dupdale, measurement of 15" pipe sewer in Dalhousie Street, 9 Jun 1898 GOV/5/7/29: P & R Fleming, steel work, 25 Jun 1898 GOV/5/7/30: Clerk of works, 27 Jun 1898 GOV/5/7/31: John Kirkwood, Mason, 7 Jul 1898 GOV/5/7/32: Clerk of Works, 14 Jul 1898 GOV/5/7/33: Wm. McFarlane, Clerk of Works, 3 Sep 1898 GOV/5/7/34: John Kirkwood, Contractor, 14 Sep 1898 GOV/5/7/35: Clerk of Works, 29 Sep 1898 GOV/5/7/36: Honeyman & Keppie, 6 Oct 1898 GOV/5/7/37: John Kirkwood, 6 Oct 1898 GOV/5/7/38: Petty Charges, 8 Oct 1898 GOV/5/7/39: Clerk of Works, 24 Oct 1898 GOV/5/7/40: Feu Duty, 11 Nov 1898 GOV/5/7/41: Clerk of Works, 21 Nov 1898 GOV/5/7/42: Honeyman & Keppie, 29 Nov 1898 GOV/5/7/43: P & R Fleming Ltd., steel work, 29 Nov 1898 GOV/5/7/44: Geo. Adam & Son, metal workers, 29 Nov 1898 GOV/5/7/45: James Morrison, Carpenter & Joiner, 29 Nov 1898 GOV/5/7/46: Kesson & Campbell, Engineers, 29 Nov 1898 GOV/5/7/47: Insurance, 7 Dec 1898 GOV/5/7/48: Clerk of Works, 20 Dec 1898 GOV/5/7/49: John Kirkwood, 30 Dec 1898 GOV/5/7/50: Poor Rates, 31 Dec 1898 GOV/5/7/51: Bannnatyne & Kirkwood & Co., 11 Jan 1899 GOV/5/7/52: Clerk of Works, 17 Jan 1899 GOV/5/7/53: Clerk of Works, 16 Feb 1899 GOV/5/7/54: Moses, Speirs & Sons, 22 Feb 1899 GOV/5/7/55: John Anderson, 22 Feb 1899 GOV/5/7/56: Clerk of Works, 13 Mar 1899 GOV/5/7/57: John Gardner & Co. Lightning Conductors, 17 Mar 1899 GOV/5/7/58: Kyle, Dennison & Frew, Surveyors, 12 Apr 1899 GOV/5/7/59: James Morrison, Carpenter & Joiner, 13 Apr 1899 GOV/5/7/60: Corporation Gas Dept., 13 Apr 1899 GOV/5/7/61: Clerk of Works, 17 Apr 1899 GOV/5/7/62: John Kirkwood, 6 May 1899 GOV/5/7/63: Honeyman & Keppie, 9 May 1899 GOV/5/7/64: Clerk of Works, 6 May 1899 GOV/5/7/65: Feu Duty, 11 May 1899 GOV/5/7/66: Petty Cash, 15 May 1899 GOV/5/7/67: Fiends, 17 May 1899 GOV/5/7/68: Clerk of Works, 5 Jun 1899 GOV/5/7/69: Chas. R. McIntosh, 6 Jun 1899 GOV/5/7/70: Insurance, 7 Jun 1899 GOV/5/7/71: Geo. Adam & Son, Iron Brackets, 7 Jun 1899 GOV/5/7/72: Moses, Speirs & Sons, plumbers, 20 Jun 1899 GOV/5/7/73: R.A. McGilvray, plasterers, 20 Jun 1899 GOV/5/7/74: Clerk of Works, 28 Jun 1899 GOV/5/7/75: Clerk of Works, 9 Aug 1899 GOV/5/7/76: McCulloch & Co., Glaziers, 18 Aug 1899 GOV/5/7/77: James Morrison, Joiner, 21 Aug 1899 GOV/5/7/78: John Anderson, Slater, 19 Aug 1899 GOV/5/7/79: Clerk of Works, 5 Sep 1899 GOV/5/7/80: Osbourne & Hunter, Electricians, 12 Sep 1899 GOV/5/7/81: A & P Steven, Hoist, 14 Sep 1899 GOV/5/7/82: Clerk of Works, 3 Oct 1899 GOV/5/7/83: James Morrison, Joiner, 17 Oct 1899 GOV/5/7/84: Moses, Speirs & Sons, Glaziers, 23 Oct 1899 GOV/5/7/85: Clerk of Works, 1 Nov 1899 GOV/5/786: G. Adams & Son, Metal Workers, 2 Dec 1899 GOV/5/7/87: Bryden & Sniddleton, iron works, 2 Dec 1899 GOV/5/7/88: McGeoch & Kemp, ironmongers, 2 Dec 1899 GOV/5/7/89: Corporation Water meter, 2 Dec 1899 GOV/5/7/90: Clerk of Works, 2 Dec 1899 GOV/5/7/91: W.B. Sayers, Consultant Engineer, 2 Dec 1899 GOV/5/7/92: D. Russel, Rent for House, 4 Dec 1899 GOV/5/7/93: Anderson & Munro, experimental lighting, 4 Dec 1899 GOV/5/7/94: Honeyman & Keppie, 4 Dec 1899 GOV/5/7/95: David Rattray, painter, 18 Dec 1899 GOV/5/7/96: James Morrison, Joiner, 23 Dec 1899 GOV/5/7/97: Cormack & Son, Engineer, 23 Dec 1899 GOV/5/7/98: Opening Expenses, Sundry Charges, 28 Dec 1899 GOV/5/7/99: Cousland & Son, wirework, 16 Jan 1900 GOV/5/7/100: Osbourne & Hunter, Electricians, 16 Jan 1900 GOV/5/7/101: McCulloch & Sons, Glaziers, 16 Jan 1900 GOV/5/7/102: Ferguson & Forrester, Purveyors, 20 Jan 1900 GOV/5/7/103: Osbourne & Hunter, electricians: list of all work undertaken, Oct 1899, 2 May 1900 GOV/5/7/104: Wm. McFarlane, Clerk of Works, 2 May 1900 GOV/5/7/105: Osbourne & Hunter, electricians, 2 Jun 1900 GOV/5/7/106: Cormack & Son, Heating engineers, 7 Jun 1900 GOV/5/7/107: W.B.Sayers, Engineer & Electrician: Balance of account, 23 Nov 1900 GOV/5/7/108: Misc. receipts - exhibitions, carriages, hire of musical instruments, etc., 1899-1900 GOV/5/7/109: Holmes & Jackson, Carving, 25 Jan 1901 GOV/5/7/110: Geo. Neilson, Court Expenses, 18 Jan 1901 GOV/5/7/111: Moses, Speirs & Sons, 2 Mar 1901 GOV/5/7/112: John Kirkwood, 18 Sep 1901 GOV/5/7/113: Moses, Spiers & Sons, 18 Sep 1901 GOV/5/7/114: James Morrison, Joiner, 18 Sep 1901 GOV/5/7/115: James Hutcheson, electrics, 21 Sep 1901 GOV/5/7/116: J Kirkwood, 15 Oct 1901 GOV/5/7/117: J Morrison, Joiner, 21 Oct 1901 GOV/5/7/118: J Kirkwood, 23 Oct 1901 GOV/5/7/119: Honeyman & Keppie, architects,19 Dec 1901 GOV/5/7/120: Robert Scott, Measurer, 19 Dec 1901 GOV/5/7/121: John Kirkwood, Mason & Brickworks, Balance - Bill No.2 (B. 1850), 1907-1912, 7 Nov 1901 GOV/5/7/122: M. Stewart & Co., Mason Work [7 items], 1908-1910 GOV/5/7/123: Daniel McCallum, Mason Work [1 item], 16 Sep 1908 GOV/5/7/124: Redpath brown & Co., Steel Work [6 items], 1908-1909 GOV/5/7/125: George Adam & Son, Wrought Iron Work [4 items], 1908-1909 GOV/5/7/126: Bryden & Middleton, Railings [2 items], 1909-1910 GOV/5/7/127: R. Smith & Sons, Railings [1 item], 27 Jul 1909 GOV/5/7/128: G. Ferguson & Son, Joiners [12 items], 1908-1910 GOV/5/7/129: Wm. Buchanan, Joiner [5 items], 1909-1910 GOV/5/7/130: Osbourne & Hunter, Electricians [10 items], 1908-1910 GOV/5/7/131: Limmer Asphalte Co., Asphalte Work [3 items], 1908-1909 GOV/5/7/132: Walter McFarlane & Co., Spiral Stairs [1 item], 29 Sep 1908 GOV/5/7/133: Haddow Forbes & Co., Tile Work [2 items], 1908-1909 GOV/5/7/134: Galbraith & Winton, Marble Work [1 item], 27 Jul 1909 GOV/5/7/135: Alex. Cousland & Son, Wire Work [2 items], 1908-1909 GOV/5/7/136: William Douglas & Sons, Painter Work [3 items], 1908-1910 GOV/5/7/137: H.L. Anderson & Co., Painter Work [4 items], 1909-1910 GOV/5/7/138: R.L. Paterson & Co., Glazier Work [6 item], 1908-1910 GOV/5/7/139: McCulloch & Co., Glass Work [1 item], 16 Nov 1909 GOV/5/7/140: Jas. Cormack & Sons, Ltd., Heating [3 items], 1909-1910 GOV/5/7/141: Jas. Cuthbertson & Sons, Slater Work [3 items], Feb-Dec 1909 GOV/5/7/142: Moses, Spiers & Sons, Plumbers [5 items], 1909-1910 GOV/5/7/143: V. Devine, plumber Work [1 item], 8 Dec 1908 GOV/5/7/144: H. Hope & Sons, Casements [1 item], 30 Mar 1909 GOV/5/7/145: William Forbes, Plaster Work [3 items], 1909-1910 GOV/5/7/146: N.B. Appliances Co., Travelling Crane [1 item], 27 Jul 1909 GOV/5/7/147: James Boyd & Co., Conservatory [1 item], 27 Jul 1909 GOV/5/7/148: Anderson & Munro, Lightning Conductor [1 item], 27 Jul 1909 GOV/5/7/149: Glasgow Corporation, Water Meter & Sewer Pipes [2 items], 1909-1910 GOV/5/7/150: National Telephone Co., Telephones [2 items], 1909-1910 GOV/5/7/151: Dykes Bros., Gongs & Clocks [2 items], Apr-Dec 1910 GOV/5/7/152: Fittings [59 items], 1909-1910 GOV/5/7/153: Pettigrew & Stephens, Cork Carpet, etc. [3 items], Mar-Oct 1909 GOV/5/7/154: William Kemp & Sons, Grates [1 item], 27 Jul 1909 GOV/5/7/155: G. Hammer & Co., Chairs [3 items], Oct - Dec 1909 GOV/5/7/156: Ratner Safe & Co., Safe [1 item], 20 Oct 1909 GOV/5/7/157: William Miller, Extincteurs [2 items], Oct - Dec 1909 GOV/5/7/158: Books [21 items], 1909-1910 GOV/5/7/159: Casts [17 items], 1909-1910 GOV/5/7/160: Costumes & Draperies [12 items], 1909-1910 GOV/5/7/161: Official Opening Expenses [22 items], 1909-1910 GOV/5/7/162: Charges [16 items], 1907-1909 GOV/5/7/163: Fees: Architects, Honeyman, Keppie, & Mackintosh [5 items]1908-1910 GOV/5/7/164: Measurers, Robert Scott & Son [3 items], 1908-1910 GOV/5/7/165: J. Montgomery, Clerk of Works [35 items], 1907-1910 GOV/5/7/166: James E. Sayers & Caldwell, Electrical Engineers [1 item], 9 Aug 1910 GOV/5/7/167: Bannatyne, Kirkwood, France & Co. Lawyers [1 item], 14 May 1909 GOV/5/7/168: Fittings - Various [15 items], 1910-1911 GOV/5/7/169: Casts, Books, Prints, Lantern Slides, etc. [13 items], 1908-1911 GOV/5/7/170: Electric Lift [5 items], 1911-1912 GOV/5/7/171: Osbourne & Hunter, electricians [1 item], 11 Sep 1911

