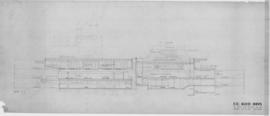
(008) 1/8" Section thro' sanctuary

(014) West elevation: 1/8"
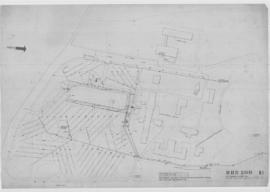
(14) Site drainage & sewer runs:1/32"
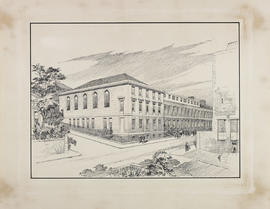
168 Renfrew Street (site of GSA extension building)
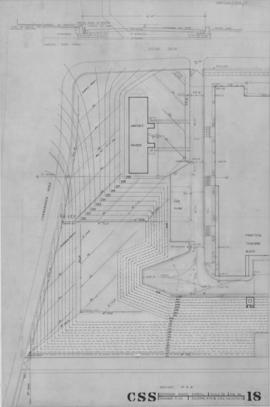
(18) Drainage plan
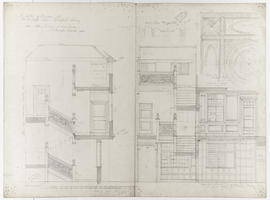
25 High Street, Guildford, Surrey
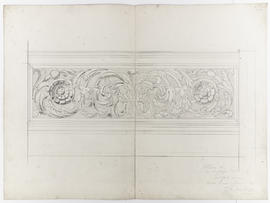
25 High Street, Guildford, Surrey
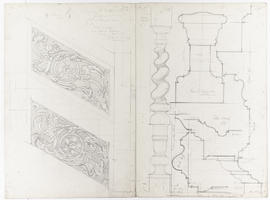
25 High Street, Guildford, Surrey
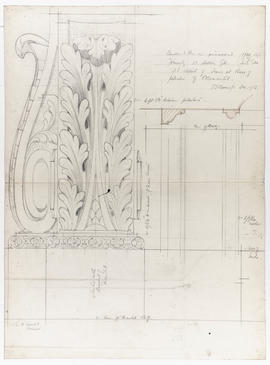
27 Hatton Garden, London
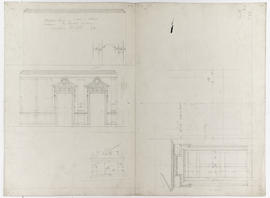
27 Hatton Garden, London
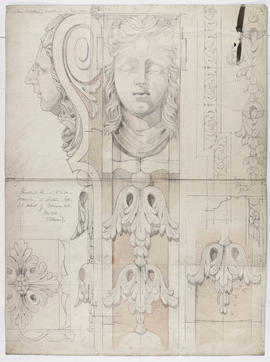
27 Hatton Garden, London
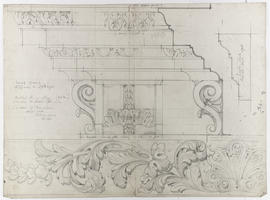
27 Hatton Garden, London
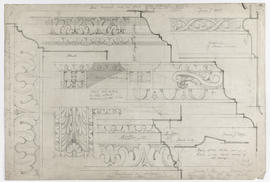
27 Hatton Garden, London
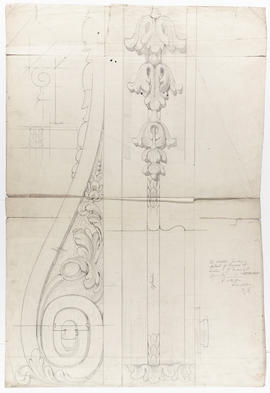
27 Hatton Garden, London
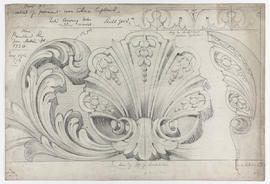
27 Hatton Garden, London
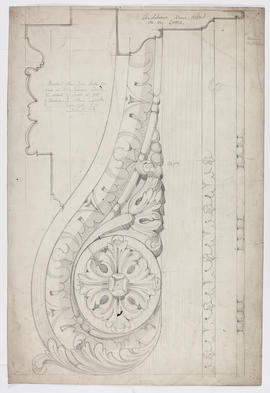
27 Hatton Garden, London
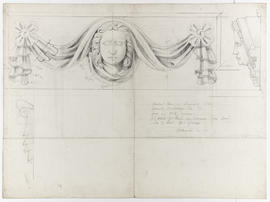
27 Hatton Garden, London
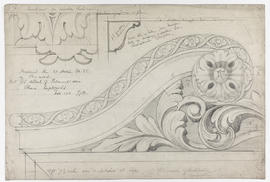
27 Hatton Garden, London
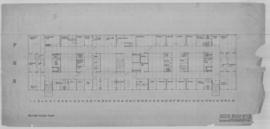
(27R) Second floor plan:1/8"=1'0"

(28R) Third floor plan:1/8"=1'0"
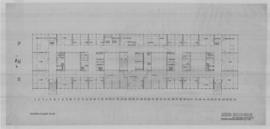
(29R) Fourth floor plan: 1/8"=1'0"
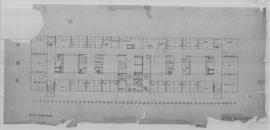
(30R) Fifth floor plan

(5) Site plan

(6) Heating chamber
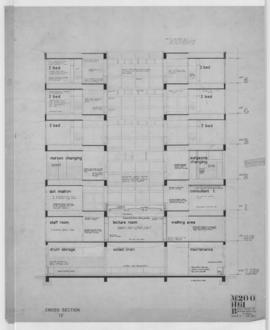
(61) Cross section (10) 1/4"=1ft
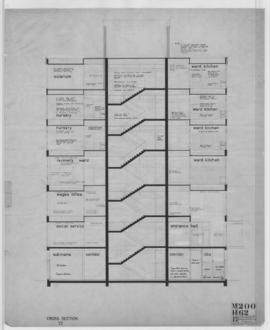
(62) Cross section (23): 1/4"=1ft

(9) Janitors' houses
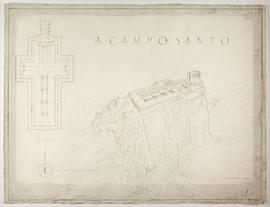
A Campo Santo, sheet 1: floor plan and elevated view
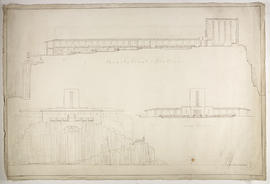
A Campo Santo, sheet 2: longitudinal and cross sections
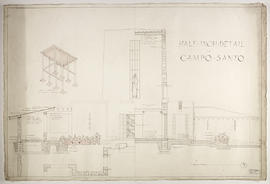
A Campo Santo, sheet 3: half inch details
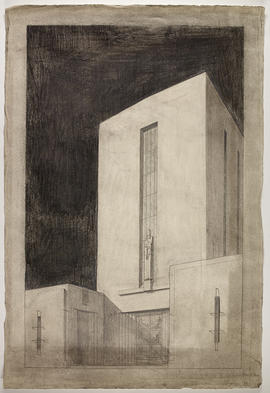
A Campo Santo, sheet 4: building at night
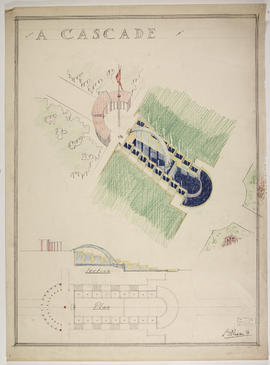
A cascade: section, plan and ariel view in colour
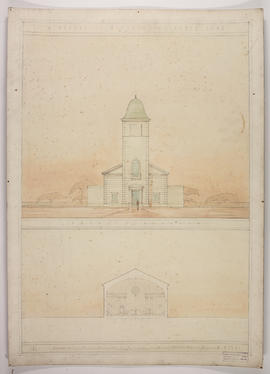
A church in a Scottish county town
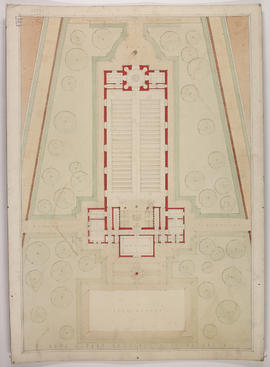
A church in a Scottish county town
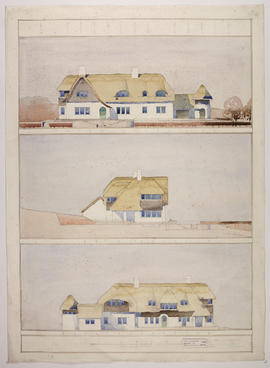
A country house
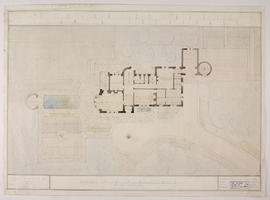
A country house
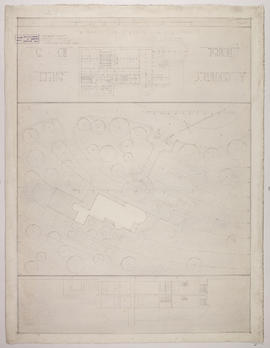
A country house
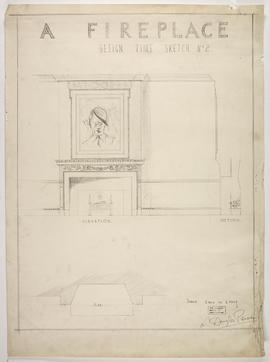
A fireplace design, featuring sketch portrait of Hitler in picture frame
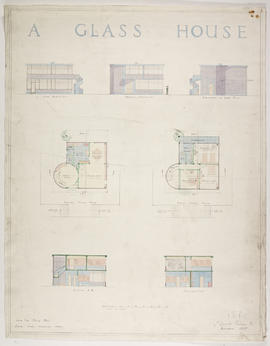
A Glass House: elevations, floor plans and sections
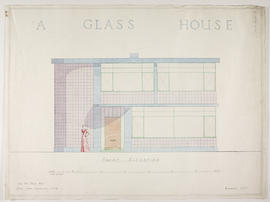
A Glass House: front elevation
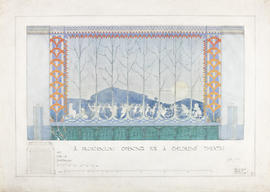
A proscenium opening for a childrens' theatre
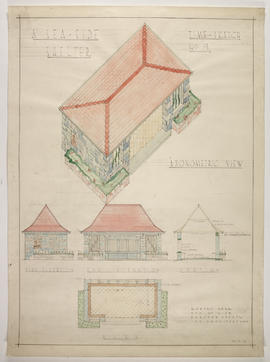
A sea-side shelter
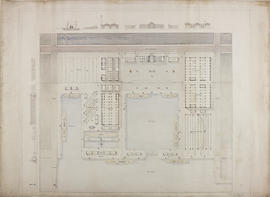
A shipbuilding yard
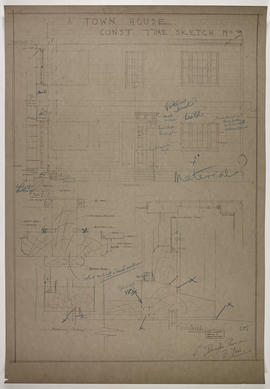
A town house const(ruction): time sketch no. 3
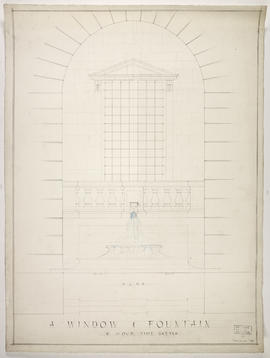
A window and fountain: a 6 hour time sketch
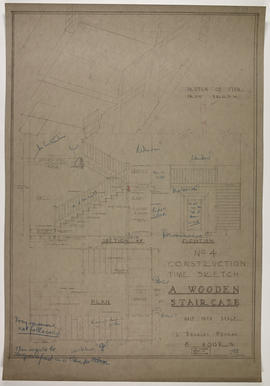
A wooden staircase: No. 4 construction time sketch

(A2.41) block & locality plan: 1"=16'0"

(A2.42) basement plan

(A2.44) first floor plan

(A3) Assembly & gym block


















































