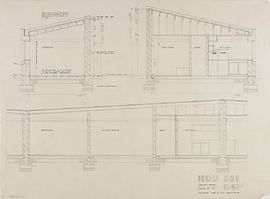
(041A) Sections/ houses: 1/2"-1'0"
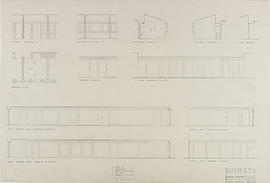
(106) Internal elevation: 1/4"-1'0"
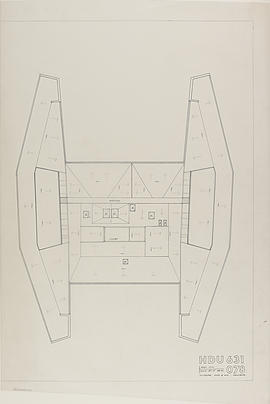
(078) Roof plan: 1/8"-1'0"
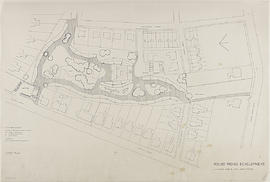
Layout plan
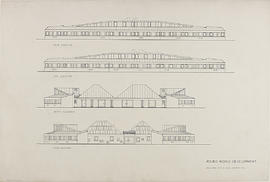
Elevations
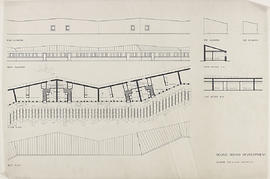
Plans, sections, and elevations
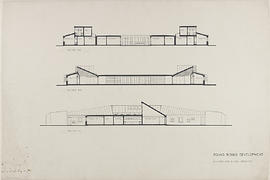
Sections AA, BB, and CC
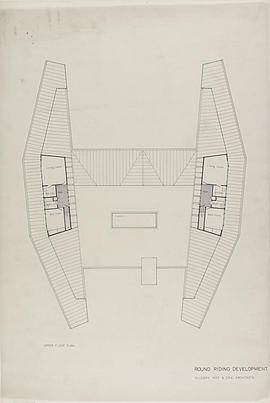
Upper floor plan
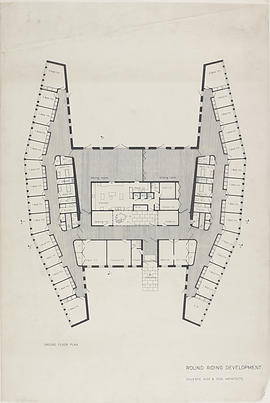
Ground floor plan
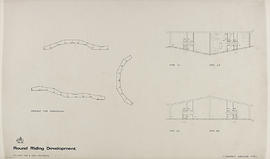
Two apartment bungalow types
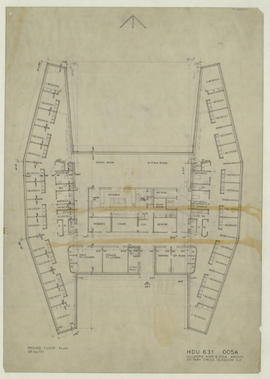
(005A) Ground plan
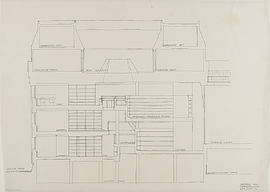
Section AA/ library & lounge
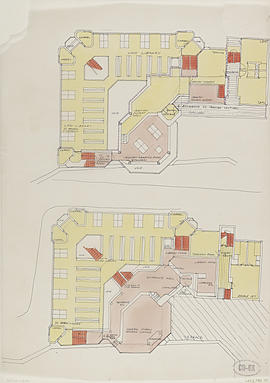
LKS1 library plan
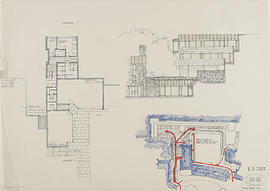
(K9) phase 2: 1/8"
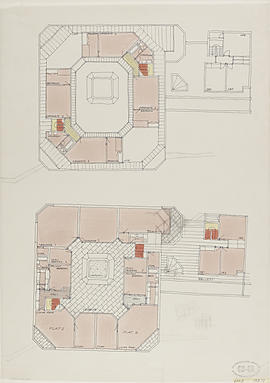
LKS2 library plan

Holywell site redevelopment / sections: 1"=8'0"

(A2.42) basement plan

(A2.44) first floor plan

(A2.41) block & locality plan: 1"=16'0"
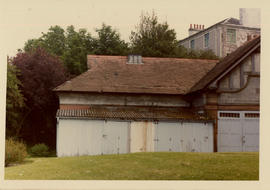
The coach house, 47 Eldon Street, Greenock: photograph
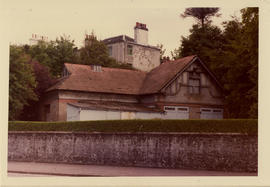
The coach house, 47 Eldon Street, Greenock: photograph
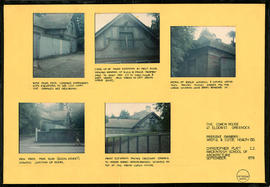
The coach house, 47 Eldon Street, Greenock: photos
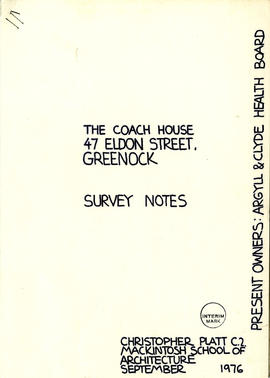
The coach house, 47 Eldon Street, Greenock: Survey notes (page1)
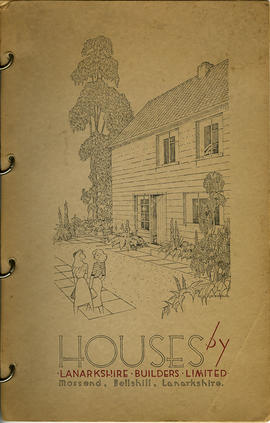
House brochure by Lanarkshire Builders Limited (Front cover, Version 1)
























