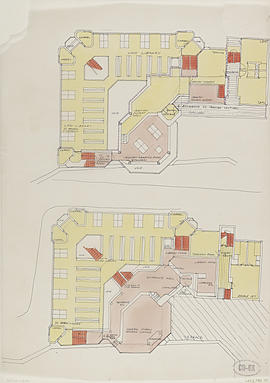
LKS1 library plan
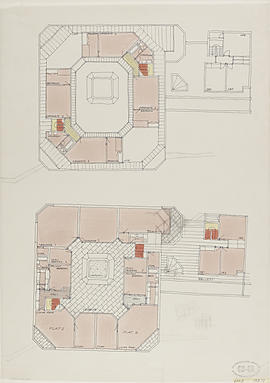
LKS2 library plan

(A2.44) first floor plan
Woodcut prints of pattern designs and drawings
Woodcut prints of pattern designs and drawings
Floral pattern design
Floral pattern design
Ornamental pattern design
Ornamental pattern design
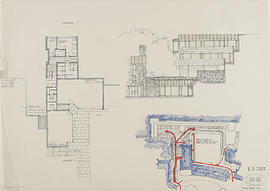
(K9) phase 2: 1/8"
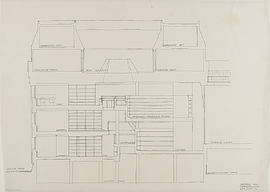
Section AA/ library & lounge

Holywell site redevelopment / sections: 1"=8'0"
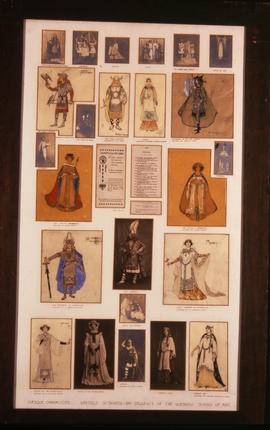
Costume designs
School magazine cover designs
School magazine cover designs
Graphic designs for school magazines
Graphic designs for school magazines
Teaching material for basic pattern design
Teaching material for basic pattern design
Teaching material for printmaking
Teaching material for printmaking
Squared pattern design
Squared pattern design
Floral wallpaper design
Floral wallpaper design
Graphical pattern design
Graphical pattern design
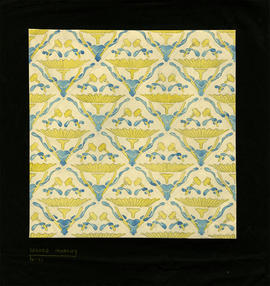
Organic pattern design
Small menu design
Small menu design

(A2.42) basement plan
Printmaking examples for school activity posters
Printmaking examples for school activity posters
Woodcut printing examples for teaching students
Woodcut printing examples for teaching students
Flower pattern design
Flower pattern design
Geometric pattern design
Geometric pattern design
Strapwork designs
Strapwork designs
Botanical pattern design
Botanical pattern design

(A2.41) block & locality plan: 1"=16'0"
Graphic drawings for teaching pattern design
Graphic drawings for teaching pattern design
Teaching examples of pattern design
Teaching examples of pattern design
Woodcut prints for teaching students
Woodcut prints for teaching students
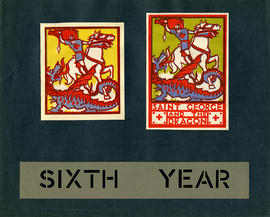
Woodcut prints depicting the St George myth
Symmetrical figure pattern design
Symmetrical figure pattern design
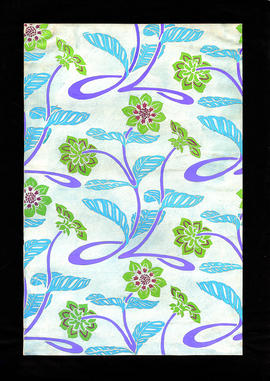
Plant pattern design
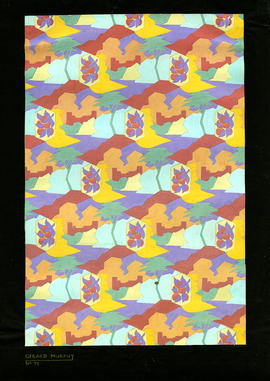
Oblique pattern design
Study of pattern designs
Study of pattern designs
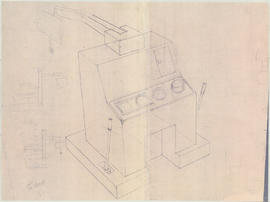
Initial drawing of ultrasonic medical diagnostic machine
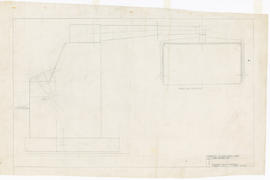
Technical drawing of Swedish Ultrasonic unit
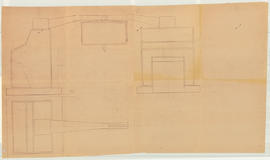
Drawing of Swedish Ultrasonic Unit

(014) West elevation: 1/8"
A school for the "mentally handicapped": site analysis
A school for the "mentally handicapped": site analysis
A school for the "mentally handicapped": Initial studies
A school for the "mentally handicapped": Initial studies
A school for the "mentally handicapped": Upper floor plan, final design
A school for the "mentally handicapped": Upper floor plan, final design
A school for the "mentally handicapped": Street elevation, final design
A school for the "mentally handicapped": Street elevation, final design
A school for the "mentally handicapped": Entrance elevation, cross section, ridge detail, and detail section
A school for the "mentally handicapped": Entrance elevation, cross section, ridge detail, and detail section
Material related to Housing design/Project 2: Block no.2: corner pub, ground floor (upper level)
Material related to Housing design/Project 2: Block no.2: corner pub, ground floor (upper level)
A Roman catholic seminary & chaplaincy for Glasgow University: Site plan & elevation to University Avenue
A Roman catholic seminary & chaplaincy for Glasgow University: Site plan & elevation to University Avenue
A Roman catholic seminary & chaplaincy for Glasgow University: Ground floor
A Roman catholic seminary & chaplaincy for Glasgow University: Ground floor
A Roman catholic seminary & chaplaincy for Glasgow University: NW elevation to garden, and long section
A Roman catholic seminary & chaplaincy for Glasgow University: NW elevation to garden, and long section
Wellington Church at Glasgow University campus: Site plan
Wellington Church at Glasgow University campus: Site plan
Wellington Street U.P. Church: Plan of basement floor
Wellington Street U.P. Church: Plan of basement floor

















