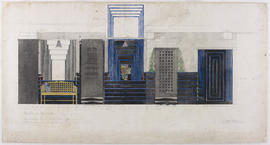Narrow your results by:
- All
- Art, Design and Architecture collection, 910 results
- Student papers of Christopher Platt, student at the Mackintosh School of Architecture, 1974-1981, and later Head of the Mackintosh School of Architecture, 247 results
- Records of Gillespie, Kidd and Coia Architects, 127 results
- Mackintosh Art, Design and Architecture Collection, 83 results
- Mary Ramsay artworks, 6 results
- Material relating to Gerard V Murphy, former GSA student, 3 results
- Papers of Sidney Wesley Birnage, student at The Glasgow School of Architecture, 1930s, 3 results
- Records of The Glasgow School of Art, Glasgow, Scotland, 1 results
- Papers of James Cosgrove, 1 results
- All
- Platt, Christopher, 247 results
- Beveridge, Thomas Johnston, 194 results
- McGibbon, Alexander, 100 results
- Bourdon, Eugene, 97 results
- Mackintosh, Charles Rennie, 82 results
- Revel, John D, 75 results
- Ferguson, Hugh C S, 55 results
- Henderson, Andrew Graham, 35 results
- Gillespie, Kidd and Coia, 34 results
- *Not available / given, 34 results
- All
- Glasgow, Scotland, 185 results
- London, England, 96 results
- Italy, 64 results
- Oxfordshire, England, 56 results
- Cambridgeshire, England, 43 results
- Cardross, Scotland, 29 results
- East Kilbride, Scotland, 28 results
- Kent, England, 25 results
- Greenock, Scotland, 20 results
- Lincolnshire, England, 19 results


