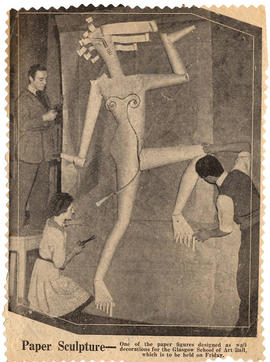
Press cutting - Leonard Clegg, Christine Cramond and Tony Brook preparing a decorative paper figure for the GSA Christmas Ball
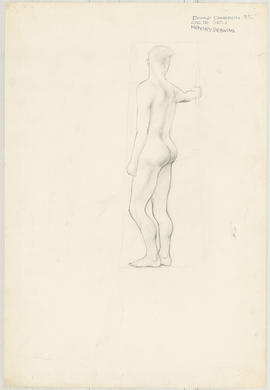
Life drawing
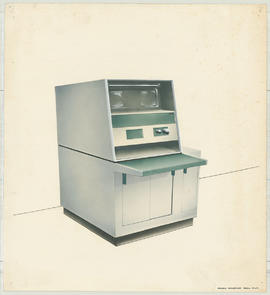
Drawing of diasonic machine
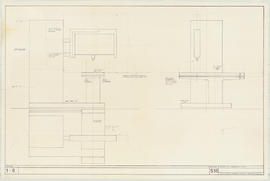
Technical drawing of layout of Ultrasonic unit
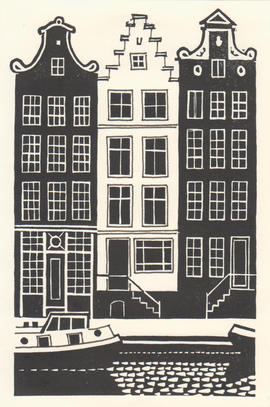
Untitled Christmas card
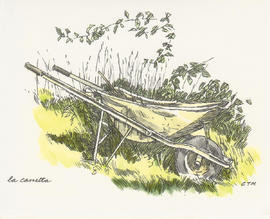
La Carretta
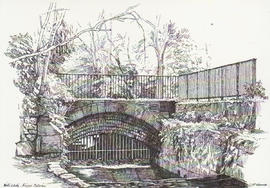
Mill Lade, River Kelvin
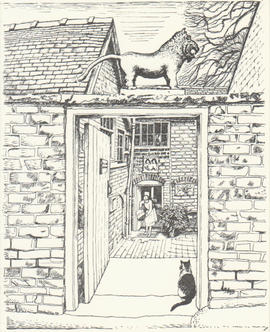
Untitled Christmas card
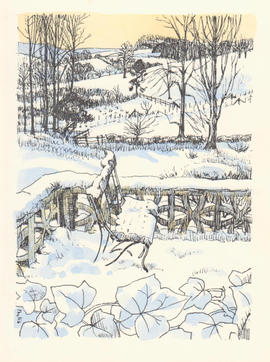
Untitled Christmas card
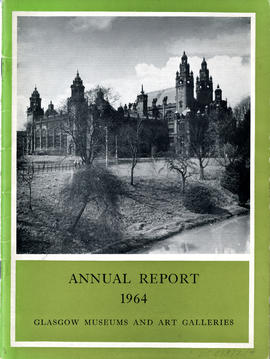
Glasgow Museums and Art Galleries Annual Report
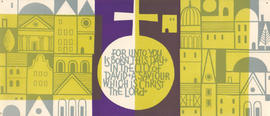
For unto you is born this day in the city of David a saviour which is Christ the Lord
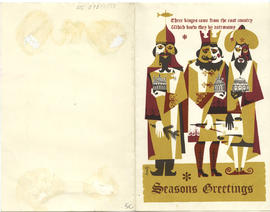
Seasons Greetings. Three kings came from the east country which knew they by astronomy
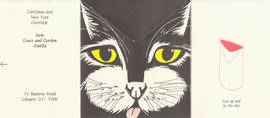
Christmas and new year greetings
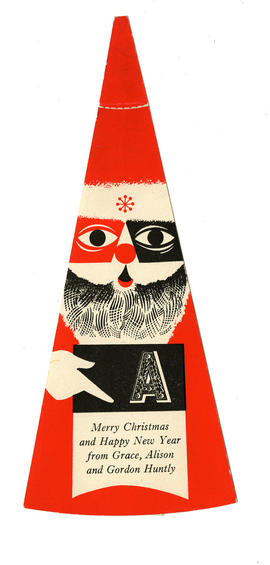
Merry Christmas and Happy New Year
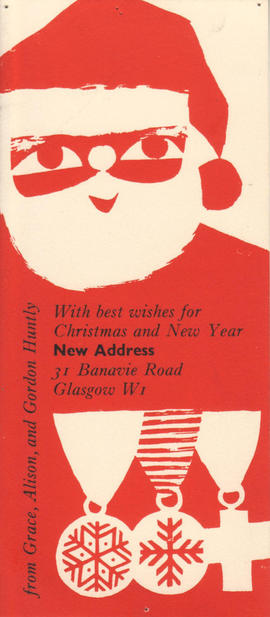
With best wishes for Christmas and New year
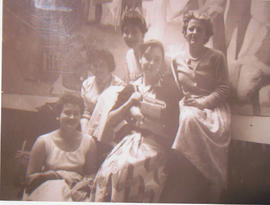
Photograph of five women
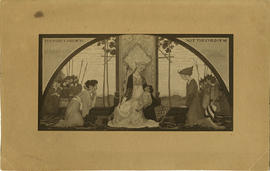
Print of design for 'A Midsummer Night's Dream'
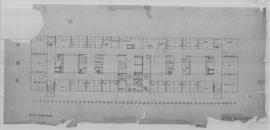
(30R) Fifth floor plan
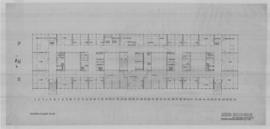
(29R) Fourth floor plan: 1/8"=1'0"
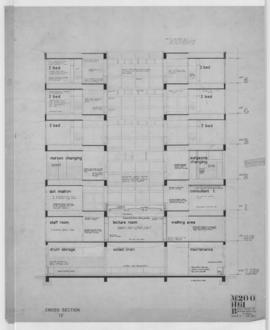
(61) Cross section (10) 1/4"=1ft
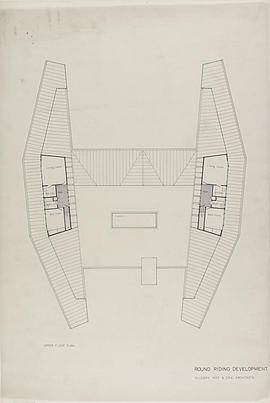
Upper floor plan
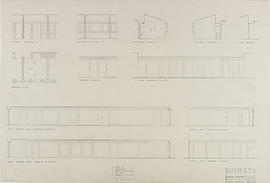
(106) Internal elevation: 1/4"-1'0"
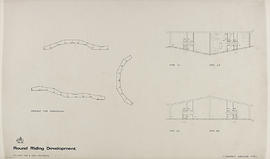
Two apartment bungalow types
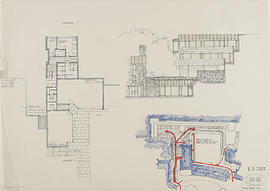
(K9) phase 2: 1/8"
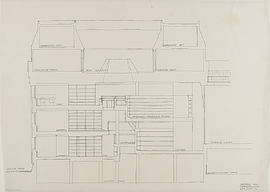
Section AA/ library & lounge

Holywell site redevelopment / sections: 1"=8'0"
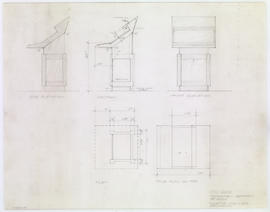
Refectory lectern: 11/2"
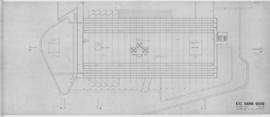
(006) 1/8" Roof plan
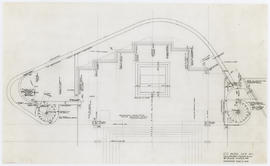
(129R1) Floor plan: 1/4"
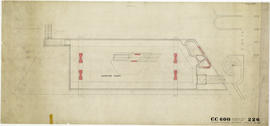
(226) Common room floor plan: 1/4"-1'0"
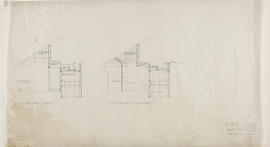
(081) Sects: sacristy & conf
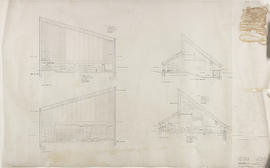
(008) Sections
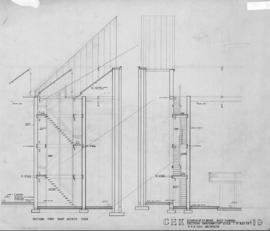
(19) Sections of sanctuary
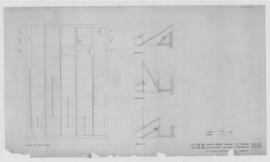
(108) Church & presb: lighting plan
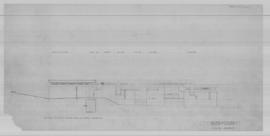
(95) Sectional elev of presb
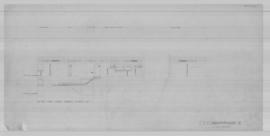
(96) Section thro cloaks to kitchen
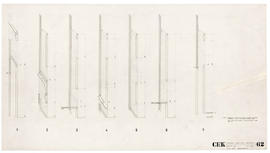
(62) East wall/ sections: 1/4"
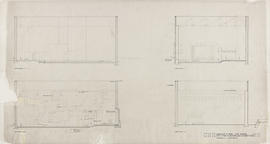
(57) Sects thro' church
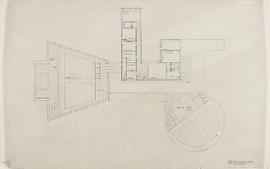
Proposed hall: key plan 1

(3) Gallery: 1/8" plan
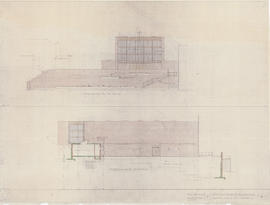
(4) West and north elevations: 1/8"

(6) Heating chamber
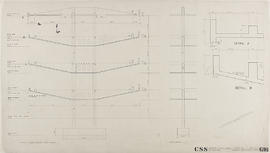
(G16) R.C. structure
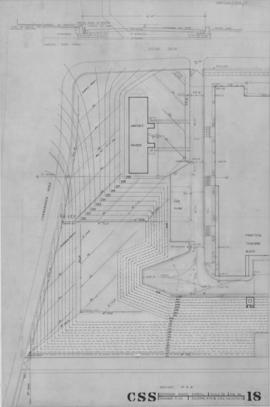
(18) Drainage plan

(P6) Practical teaching block: section & elevation
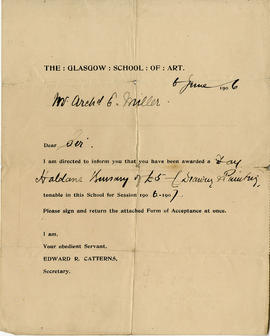
Letter sent by Edward R. Catterns
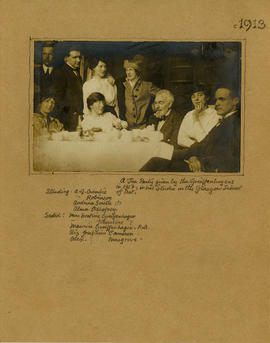
Photograph of a tea party hosted by the Greiffenhagens
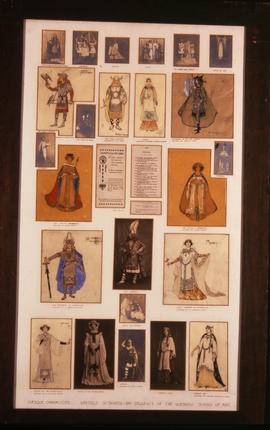
Costume designs
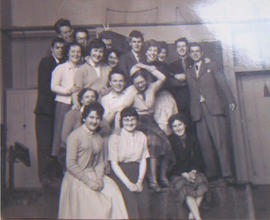
Photograph of section four first year

(1R2) Site plan: 1-500


















































