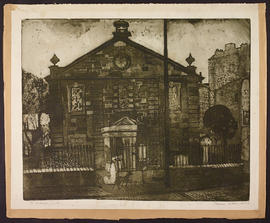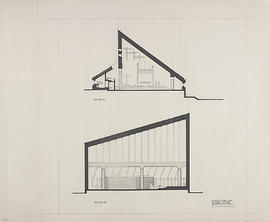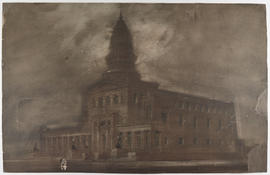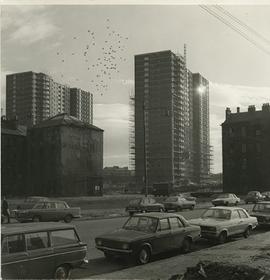Wellington Street U.P. Church: South elevation
- DC 121/7/2/29
- Item
- Sep 1980-May 1981
A copy of an architectural drawing on sheet paper related to the thesis project showing the south elevation of the Wellington Church. It shows the architectural details of the exterior view of the building. This item has another elevation but without a title, however, they all come from the original document designed by T. L. Watson.
Platt, Christopher




