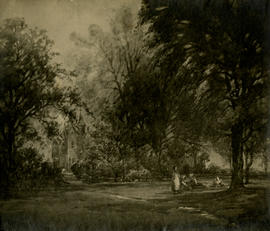
Photograph of Tollcross Park view painting
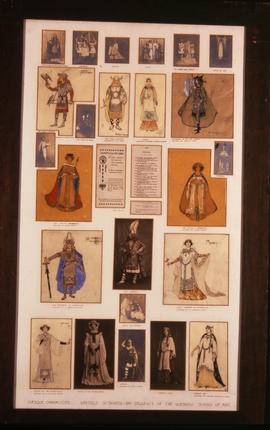
Costume designs
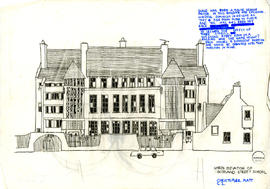
Scotland Street School, North Elevation
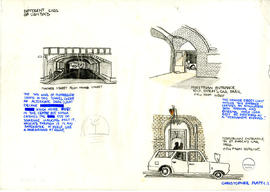
Different kinds of Street's lightings
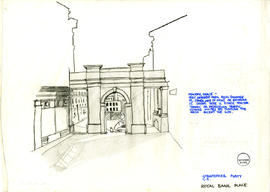
Daylight effects on street: Royal Bank Place
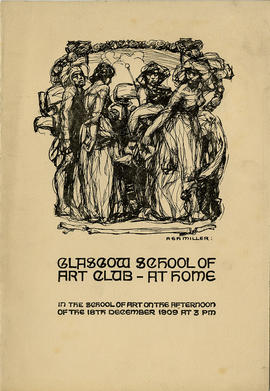
Cover for The Glasgow School of Art Club 'At Home' programme of music, 1909
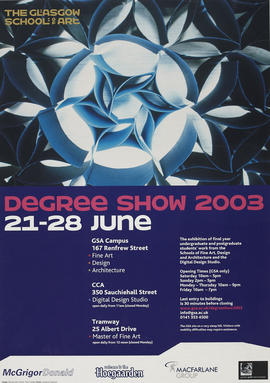
Poster for The Glasgow School Of Art degree show
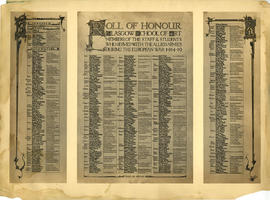
Print of the First World War Roll of Honour of The Glasgow School of Art
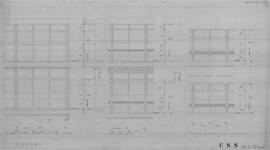
Windows: general & practical teaching blocks

(P8) Practical teaching block: elevations
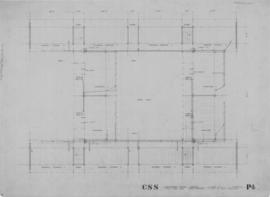
(P4) First floor plan: water services
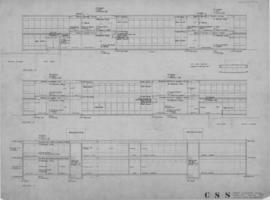
(P7) Practical teaching block: sections

(P6) Practical teaching block: section & elevation

(P3) Ground floor plan: water services

(G17) R.C. frame
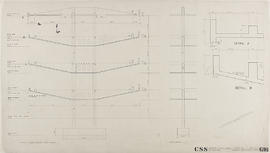
(G16) R.C. structure

(G3A) General teaching block: revised second floor plan

(G10) General teaching block: cross section

(A3) Assembly & gym block

(5) Site plan

(9) Janitors' houses

(6) Heating chamber
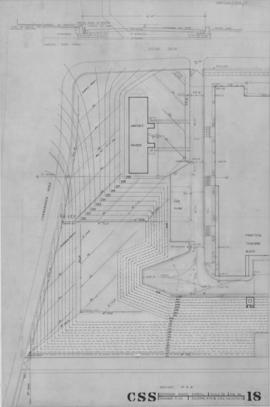
(18) Drainage plan
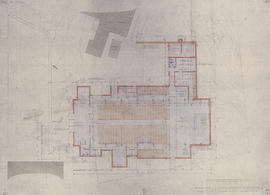
(2) Ground floor: 1/8" plan
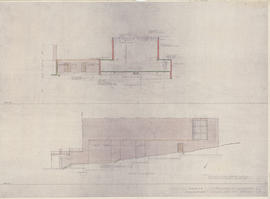
(5) Section A-A, and south elevation: 1/8"
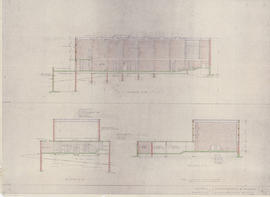
(6) Sections B-B, C-C, and D-D: 1/8"

(3) Gallery: 1/8" plan
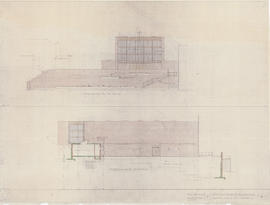
(4) West and north elevations: 1/8"

(5R) Layout elevations: 1/4"-1'0"
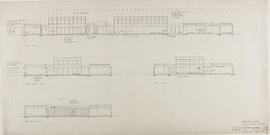
(10R) Sections/revised: 1/8"

(1R2) Site plan: 1-500
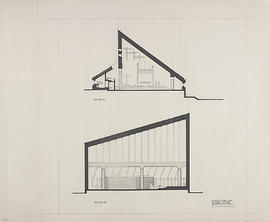
Section AA & section BB
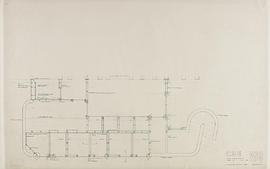
(079) Plan sacristy & conf
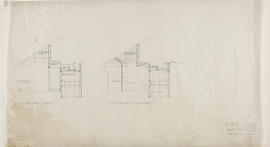
(081) Sects: sacristy & conf
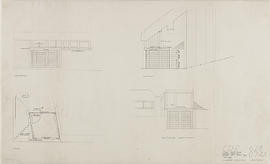
(074A) Porch main: plans, sects & elev
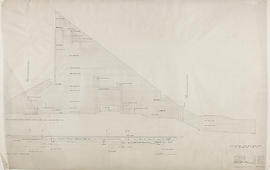
(036) Elev plan: north gable wall
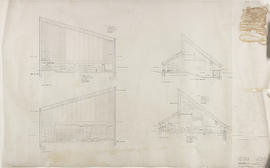
(008) Sections
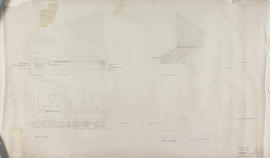
(009) Elevations
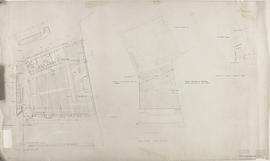
(007) Plans
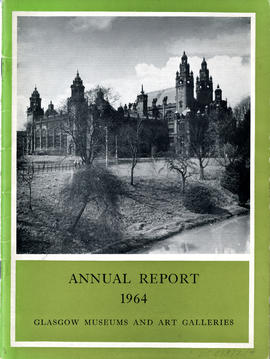
Glasgow Museums and Art Galleries Annual Report
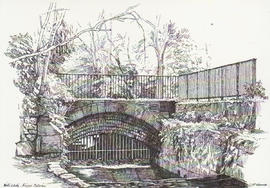
Mill Lade, River Kelvin









































