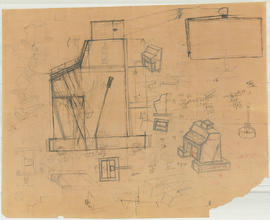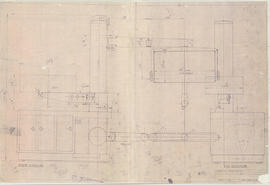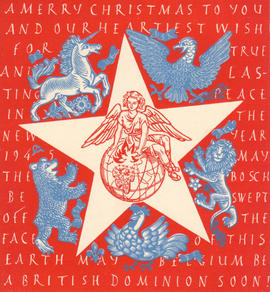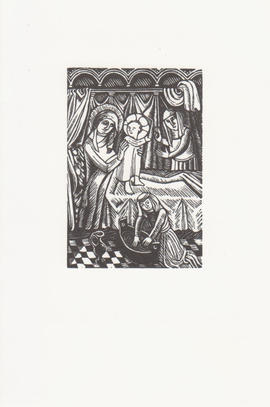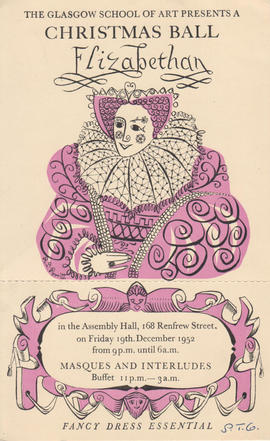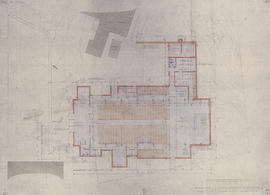Newspaper clippings related to Alasdair Gray
- DC 101/4/1
- Folder
- 2000-2019
Part of Papers and Textiles of Veronica Matthew, student at The Glasgow School of Art, 1950s
Nine different newspaper clippings ranging from May 21, 2000 to December 30, 2019. Include a range of topics surrounding Alasdair Gray including reviews of his book "Lanark", personal interviews, him leaving his post at the University of Glasgow, exhibitions celebrating his life, an advertisement of a new book of his, an art showing of his, and finally his obituary. Newspaper companies range from the Sunday Herald, Herald Magazine, and Sunday Times. Includes a few annotations including dates and topics on some of the clippings by Veronica Matthew. Most include images of Alasdair and his art. One of the nine clippings is a photocopy of a newspaper clipping but the remainder are all originals. Comes in a brown paper folder with "Alisdair's card. 2 / newspaper articles relating to / Lanark + Alisdair".
Not available / given

