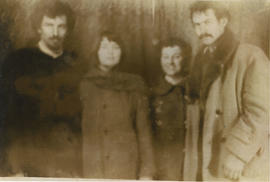Material related to Project 3: Strathclyde University's new graduation hall
Material related to Project 3: Strathclyde University's new graduation hall
Strathclyde University's new graduation hall: Ground floor plan
Strathclyde University's new graduation hall: Ground floor plan
The Lawns, Student Halls of Residence, University of Hull
The Lawns, Student Halls of Residence, University of Hull
Minutes, 1979
Minutes, 1979

Photograph of four people
Woodland Road Development, University of Bristol
Woodland Road Development, University of Bristol
Records of the Glasgow School of Art Modern Embroidery Group, alumni society, Glasgow, Scotland
Records of the Glasgow School of Art Modern Embroidery Group, alumni society, Glasgow, Scotland
How to build The Greenhouse for the Elgin Park Centre
How to build The Greenhouse for the Elgin Park Centre
Knightswood Secondary School, Knightswood
Knightswood Secondary School, Knightswood
A school for the "mentally handicapped": South elevation, North elevation, and Long section
A school for the "mentally handicapped": South elevation, North elevation, and Long section
Sports council headquarters: Ground floor plan
Sports council headquarters: Ground floor plan
Sports council headquarters: Large rolled sheet
Sports council headquarters: Large rolled sheet
Sports council headquarters: Design report
Sports council headquarters: Design report
The Third Eye Centre: A side project
The Third Eye Centre: A side project
The Third Eye Centre: Large rolled sheet
The Third Eye Centre: Large rolled sheet
Sociology essay
Sociology essay
A boathouse in the manner of Charles Moore
A boathouse in the manner of Charles Moore
Existing boathouse
Existing boathouse
A boathouse in the manner of Charles Moore: Conversion of the existing boathouse; Elevations and sections
A boathouse in the manner of Charles Moore: Conversion of the existing boathouse; Elevations and sections
A school for the "mentally handicapped": site analysis
A school for the "mentally handicapped": site analysis
A school for the "mentally handicapped": Initial studies
A school for the "mentally handicapped": Initial studies
A school for the "mentally handicapped": Upper floor plan, final design
A school for the "mentally handicapped": Upper floor plan, final design
A school for the "mentally handicapped": Street elevation, final design
A school for the "mentally handicapped": Street elevation, final design
A school for the "mentally handicapped": Entrance elevation, cross section, ridge detail, and detail section
A school for the "mentally handicapped": Entrance elevation, cross section, ridge detail, and detail section
Sports council headquarters: Site analysis
Sports council headquarters: Site analysis
The Third Eye Centre: a copy of entrance screen front façade
The Third Eye Centre: a copy of entrance screen front façade
Sociology essay 1
Sociology essay 1
The Greenhouse for The Elgin Park Centre
The Greenhouse for The Elgin Park Centre
Year 3 Material (Full-time CF3)
Year 3 Material (Full-time CF3)
A boathouse in the manner of Charles Moore: Conversion of the existing boathouse; Plans and isometric
A boathouse in the manner of Charles Moore: Conversion of the existing boathouse; Plans and isometric
A school for the "mentally handicapped"
A school for the "mentally handicapped"
A school for the "mentally handicapped": Site plan and site section, final design
A school for the "mentally handicapped": Site plan and site section, final design
A school for the "mentally handicapped": Ground floor plan, final design
A school for the "mentally handicapped": Ground floor plan, final design
A school for the "mentally handicapped": Design report
A school for the "mentally handicapped": Design report
Sports council headquarters: Conceptional diagrams
Sports council headquarters: Conceptional diagrams
Sports council headquarters: First floor plan
Sports council headquarters: First floor plan
Sports council headquarters: Fourth floor and basement plans
Sports council headquarters: Fourth floor and basement plans
Sports council headquarters: Long section
Sports council headquarters: Long section
Bury St. Edmunds sports & leisure centre: Structural report
Bury St. Edmunds sports & leisure centre: Structural report
Sociology essay 2: Tenements and terraces in the West End of Glasgow
Sociology essay 2: Tenements and terraces in the West End of Glasgow
A boathouse in the manner of Charles Moore: Conversion of the existing boathouse; site plan
A boathouse in the manner of Charles Moore: Conversion of the existing boathouse; site plan
A boathouse in the manner of Charles Moore: Conversion of the existing boathouse; Plans, elevations and sections
A boathouse in the manner of Charles Moore: Conversion of the existing boathouse; Plans, elevations and sections
A school for the "mentally handicapped": Initial strategy
A school for the "mentally handicapped": Initial strategy
Sports council headquarters
Sports council headquarters
Sports council headquarters: Second and third floors plans
Sports council headquarters: Second and third floors plans
Sports council headquarters: Long section, typical section through terrace overhangs, and section through current wall N.W. elevation
Sports council headquarters: Long section, typical section through terrace overhangs, and section through current wall N.W. elevation
The Third Eye Centre: a small rolled sheet: front façade
The Third Eye Centre: a small rolled sheet: front façade
The Third Eye Centre: A copy of the existing ground floor plan
The Third Eye Centre: A copy of the existing ground floor plan
The Third Eye Centre: A copy of cross section
The Third Eye Centre: A copy of cross section
Poster of The Pringle Bulletin, July 1978
Poster of The Pringle Bulletin, July 1978

