A Roman catholic seminary & chaplaincy for Glasgow University: Basement, Gallery, and fifth floors
A Roman catholic seminary & chaplaincy for Glasgow University: Basement, Gallery, and fifth floors
A Roman catholic seminary & chaplaincy for Glasgow University: SE elevation to Oakfield Avenue, and long section
A Roman catholic seminary & chaplaincy for Glasgow University: SE elevation to Oakfield Avenue, and long section
A Roman catholic seminary & chaplaincy for Glasgow University: NW elevation to garden, and long section
A Roman catholic seminary & chaplaincy for Glasgow University: NW elevation to garden, and long section
A Roman catholic seminary & chaplaincy for Glasgow University: Cross section
A Roman catholic seminary & chaplaincy for Glasgow University: Cross section
A Roman catholic seminary & chaplaincy for Glasgow University: NE elevation to Gibson Street
A Roman catholic seminary & chaplaincy for Glasgow University: NE elevation to Gibson Street
Wellington Street U.P. Church: Plan of area floor
Wellington Street U.P. Church: Plan of area floor
Wellington Street U.P. Church: Plan of attics and ceiling
Wellington Street U.P. Church: Plan of attics and ceiling
Proposals for approaches to the University front entrances: Drawing No.1
Proposals for approaches to the University front entrances: Drawing No.1
Wellington Street U.P. Church: Elevation to lane
Wellington Street U.P. Church: Elevation to lane
Wellington Street U.P. Church: Back elevation and sections
Wellington Street U.P. Church: Back elevation and sections
Wellington Street U.P. Church: Elevation to University Avenue
Wellington Street U.P. Church: Elevation to University Avenue
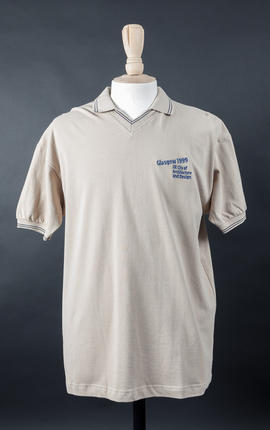
"Glasgow 1999" polo shirt
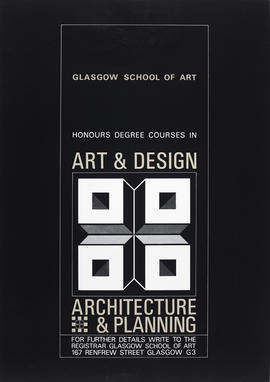
Poster advertising The Glasgow School Of Art Honours degree courses
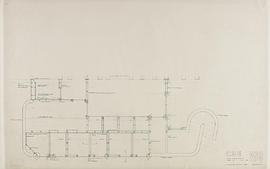
(079) Plan sacristy & conf
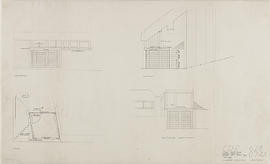
(074A) Porch main: plans, sects & elev
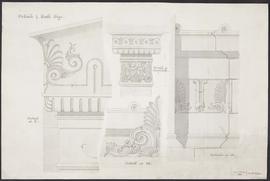
Hall, 83 North Frederick Street, Glasgow
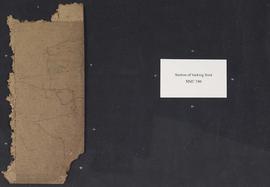
Hall, 83 North Frederick Street, Glasgow
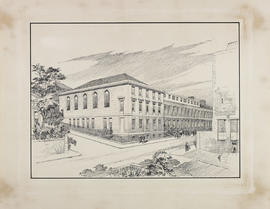
168 Renfrew Street (site of GSA extension building)
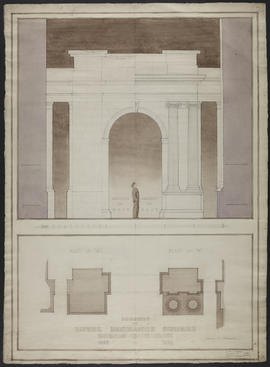
Royal Exchange Square, Glasgow
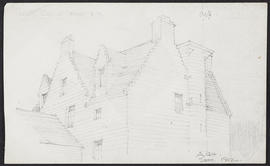
Haggs Castle from SW
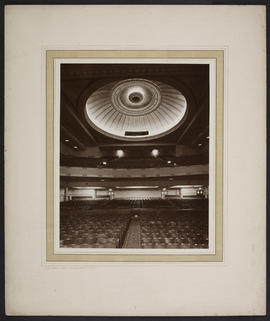
Ascot Cinema, Glasgow
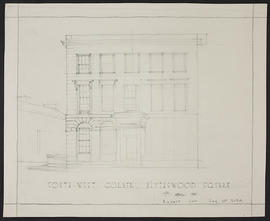
South-west corner, Blythswood, Glasgow
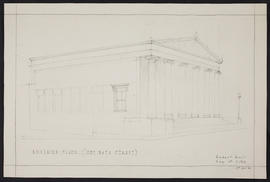
Adelaide Place (off Bath Street), Glasgow
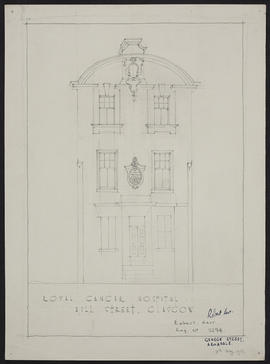
Royal Cancer Hospital, Hill Street, Glasgow
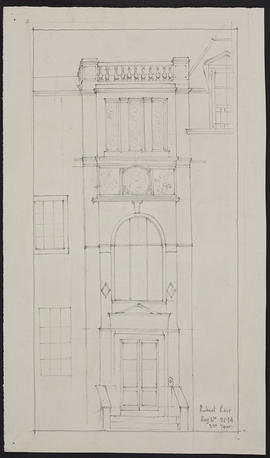
Unidentified building, Glasgow
Model of Concert Hall, Glasgow International Exhibition
Model of Concert Hall, Glasgow International Exhibition
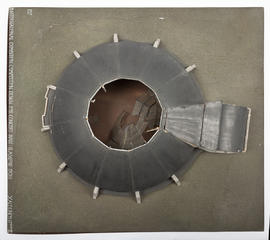
Model of Concert Hall, Glasgow International Exhibition (Version 2)
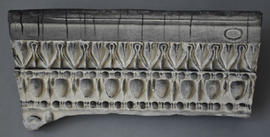
Plaster cast of cornice decorated with egg and dart motif (Version 1)
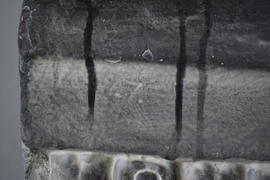
Plaster cast of cornice decorated with egg and dart motif (Version 3)
Plaster cast of cornice decorated with egg and dart motif
Plaster cast of cornice decorated with egg and dart motif
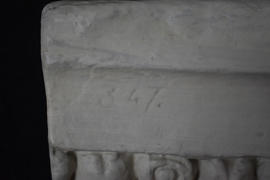
Plaster cast of cornice decorated with egg and dart motif (Version 3)


















