
(28R) Third floor plan:1/8"=1'0"
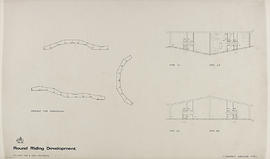
Two apartment bungalow types
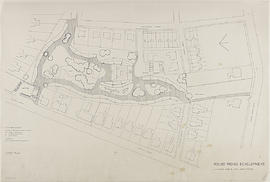
Layout plan
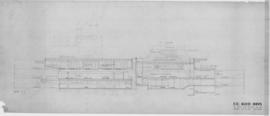
(008) 1/8" Section thro' sanctuary
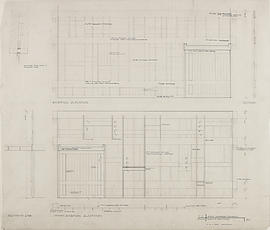
(22) Joinerwork: details of front window
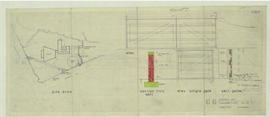
Boundary wall council copy
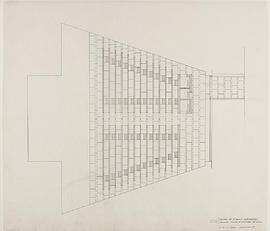
Paving: floor of church
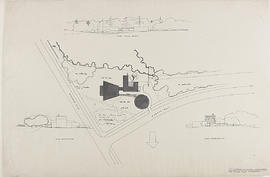
Site plan landscaping
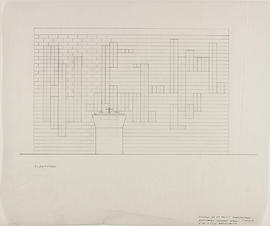
Baptistery screen wall
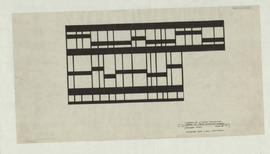
Detail of front entrance screen
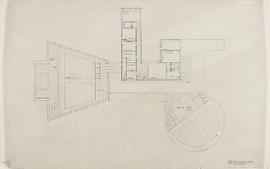
Proposed hall: key plan 1
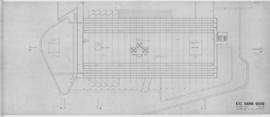
(006) 1/8" Roof plan
Records of Gillespie, Kidd and Coia Architects
Records of Gillespie, Kidd and Coia Architects

(014) West elevation: 1/8"













