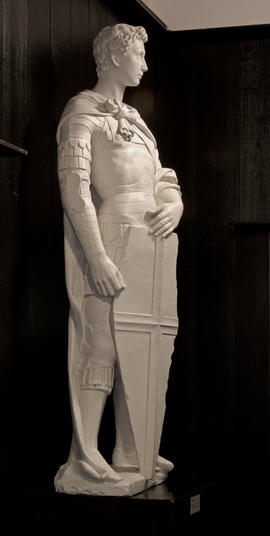
Plaster cast of Saint George (Version 1)
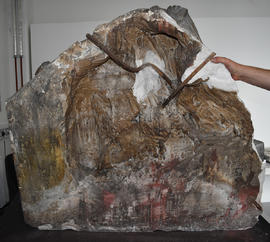
Plaster cast of a Centaur and Lapiths (Metope South II), part of Parthenon Frieze (Version 2)
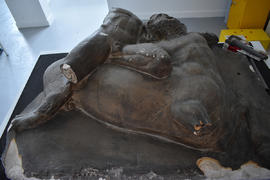
Plaster cast of a Centaur and Lapiths (Metope South II), part of Parthenon Frieze (Version 1)
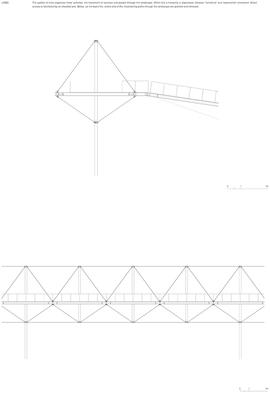
Architectural drawings (Page 17)
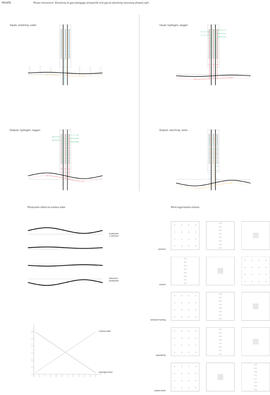
Architectural drawings (Page 16)
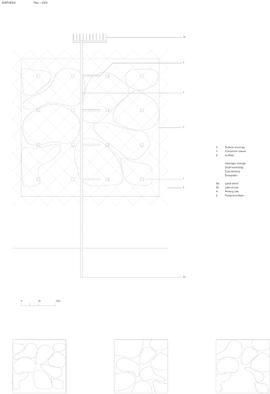
Architectural drawings (Page 15)
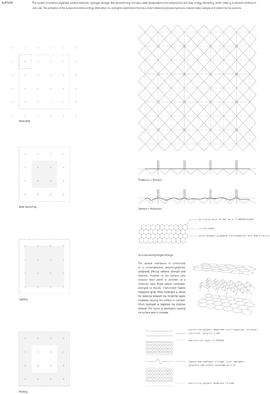
Architectural drawings (Page 14)
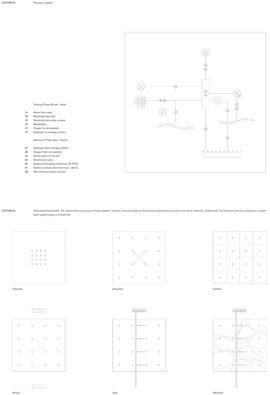
Architectural drawings (Page 13)
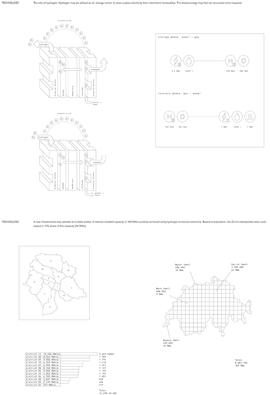
Architectural drawings (Page 12)
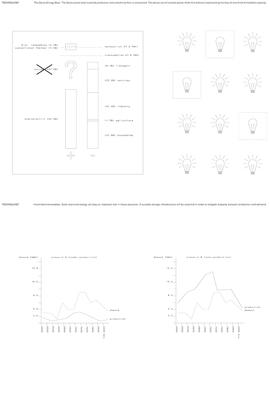
Architectural drawings (Page 11)
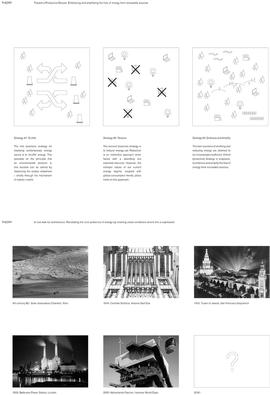
Architectural drawings (Page 10)
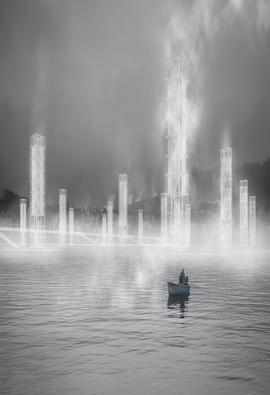
Architectural drawings (Page 9)
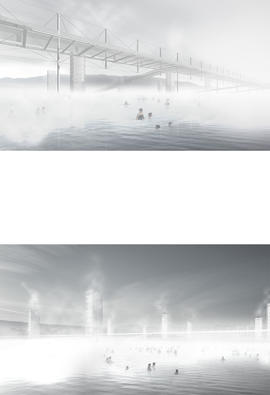
Architectural drawings (Page 8)
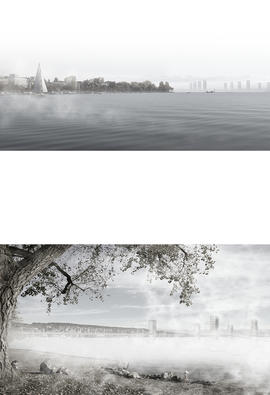
Architectural drawings (Page 7)
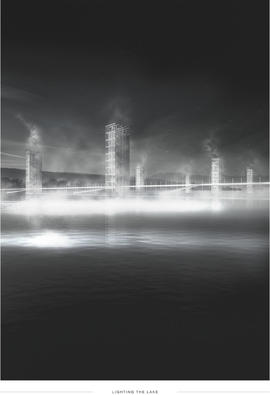
Architectural drawings (Page 6)
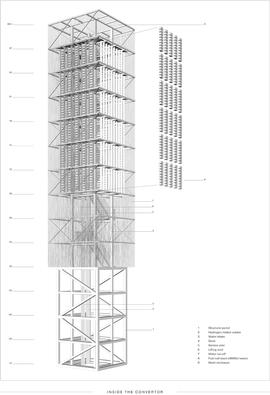
Architectural drawings (Page 5)
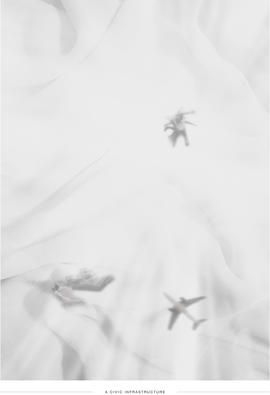
Architectural drawings (Page 4)
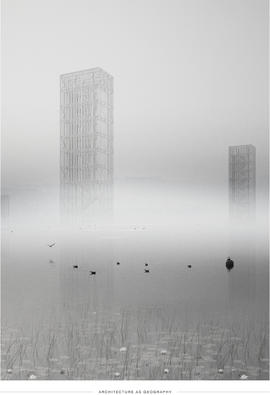
Architectural drawings (Page 3)
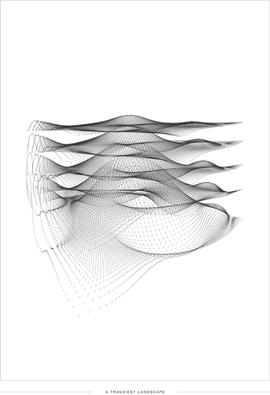
Architectural drawings (Page 2)
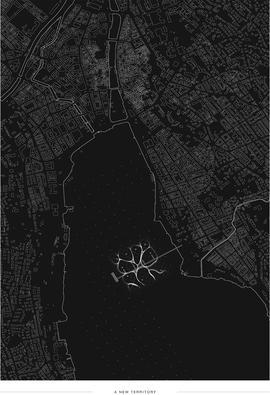
Architectural drawings (Page 1)
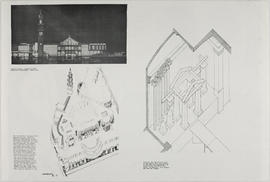
Poster for issue 11 of the Mackintosh School of Architecture magazine (Version 2)
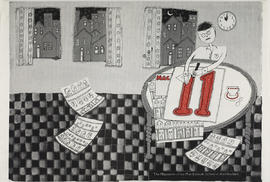
Poster for issue 11 of the Mackintosh School of Architecture magazine (Version 1)
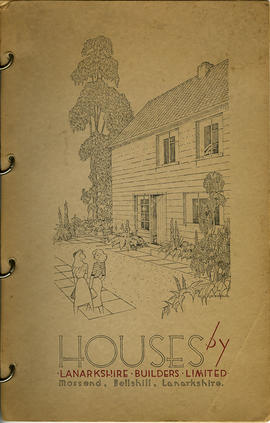
House brochure by Lanarkshire Builders Limited (Front cover, Version 1)
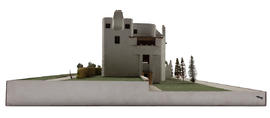
Model of the Haus eines Kunstfreundes (House for an Art Lover) (Version 10)
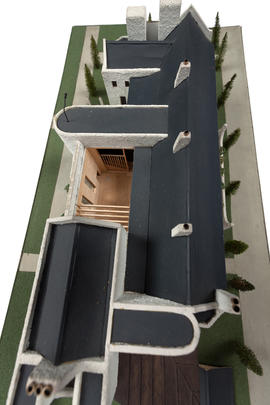
Model of the Haus eines Kunstfreundes (House for an Art Lover) (Version 9)
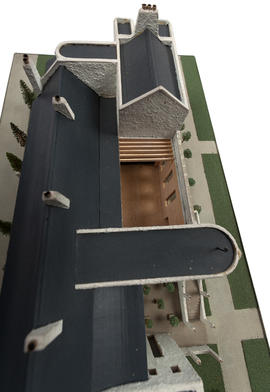
Model of the Haus eines Kunstfreundes (House for an Art Lover) (Version 8)
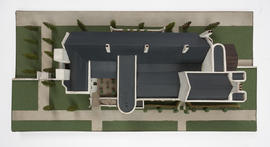
Model of the Haus eines Kunstfreundes (House for an Art Lover) (Version 7)
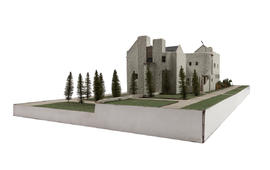
Model of the Haus eines Kunstfreundes (House for an Art Lover) (Version 6)
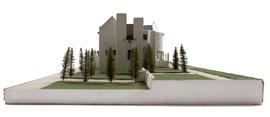
Model of the Haus eines Kunstfreundes (House for an Art Lover) (Version 5)
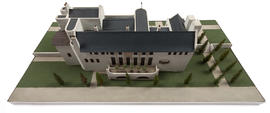
Model of the Haus eines Kunstfreundes (House for an Art Lover) (Version 4)

Model of the Haus eines Kunstfreundes (House for an Art Lover) (Version 3)
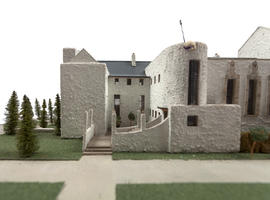
Model of the Haus eines Kunstfreundes (House for an Art Lover) (Version 2)

Model of the Haus eines Kunstfreundes (House for an Art Lover) (Version 1)
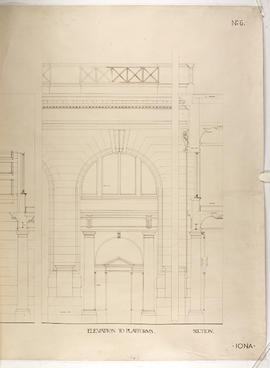
New Station - Alexandria - No.6. Principal elevation (Version 4)
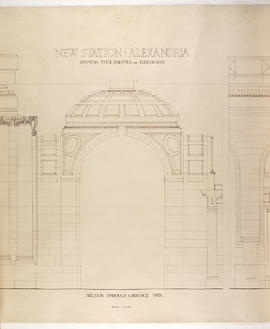
New Station - Alexandria - No.6. Principal elevation (Version 3)
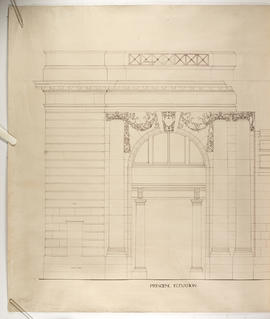
New Station - Alexandria - No.6. Principal elevation (Version 2)
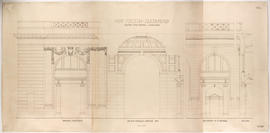
New Station - Alexandria - No.6. Principal elevation (Version 1)
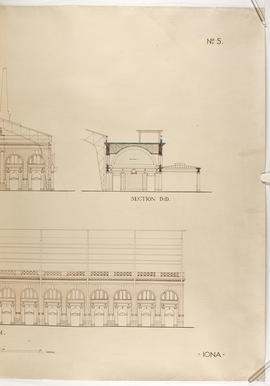
New Station - Alexandria - No.5. Elevation to platform (Version 4)
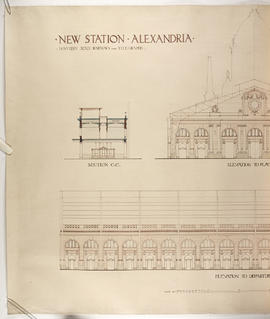
New Station - Alexandria - No.5. Elevation to platform (Version 2)
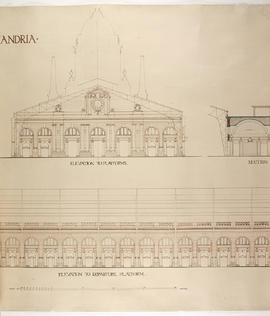
New Station - Alexandria - No.5. Elevation to platform (Version 3)
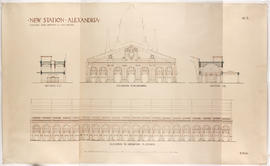
New Station - Alexandria - No.5. Elevation to platform (Version 1)
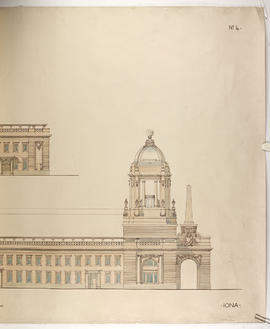
New Station - Alexandria - No.4. Front elevation (Version 4)
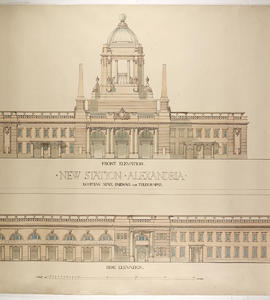
New Station - Alexandria - No.4. Front elevation (Version 3)
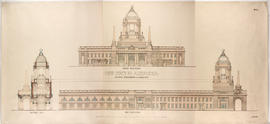
New Station - Alexandria - No.4. Front elevation (Version 1)
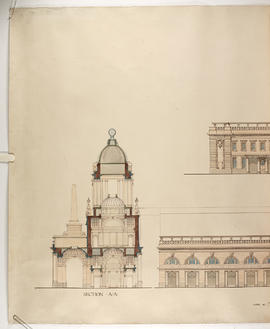
New Station - Alexandria - No.4. Front elevation (Version 2)
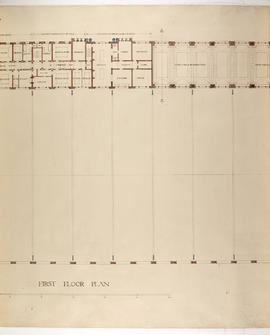
New Station - Alexandria - No.3. First floor plan (Version 3)
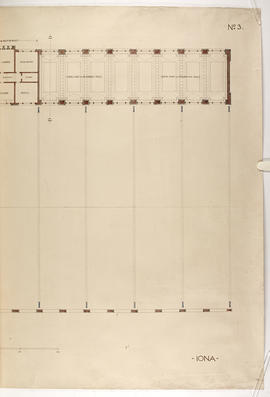
New Station - Alexandria - No.3. First floor plan (Version 4)
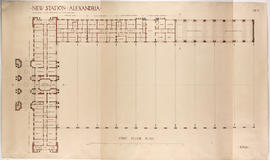
New Station - Alexandria - No.3. First floor plan (Version 1)
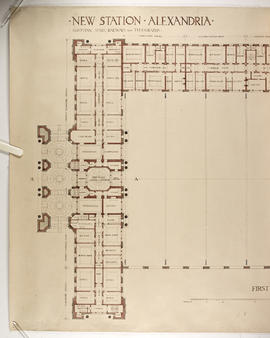
New Station - Alexandria - No.3. First floor plan (Version 2)
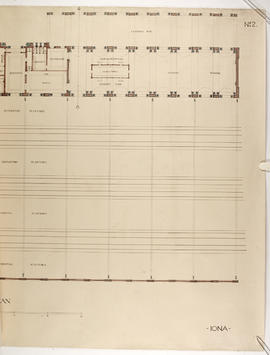
New Station - Alexandria - No.2. Ground floor plan (Version 4)


















































