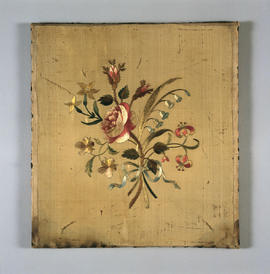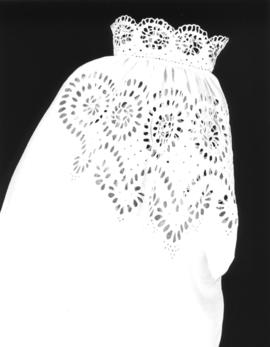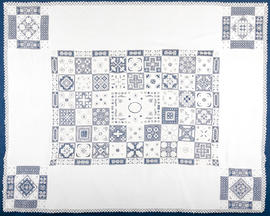Drawings & Plans: (Library) Wadham College, Oxford
- GKC/CO-OX/3/139
- Folder
- 1966-1986
Folder contains:
- GKC/CO-OX/3/139/1: (5) top floor plan
- GKC/CO-OX/3/139/2: ground & first floor plan
- GKC/CO-OX/3/139/3: (030) eastern site development phase 1/ elevations & sections main staircase: 1/25
- GKC/CO-OX/3/139/4: (023) eastern site development phase 1/ plans & section thru' ducts at cold room: 1/25.
- GKC/CO-OX/3/139/5: 1st gallery
- GKC/CO-OX/3/139/6: east site/ development drawing: 1/8
- GKC/CO-OX/3/139/7: second & top floor plan
- GKC/CO-OX/3/139/8: (7) cross-sections CC & DD
- GKC/CO-OX/3/139/9: eastern site, phase 1 part 1: 1/8" plans
- GKC/CO-OX/3/139/10: (1) service arrangements: 1/8" ground floor plan
- GKC/CO-OX/3/13911: general plan
*Not available / given



