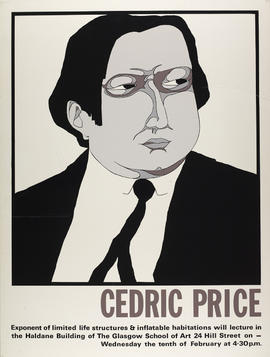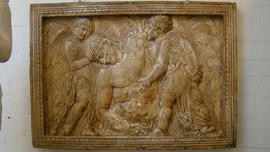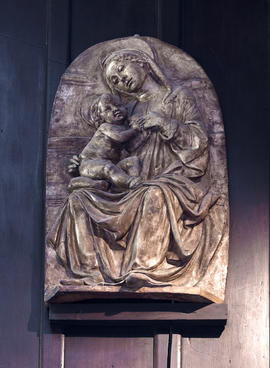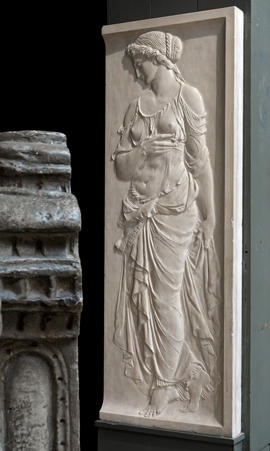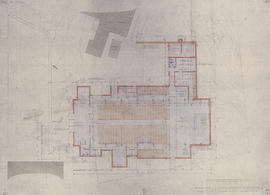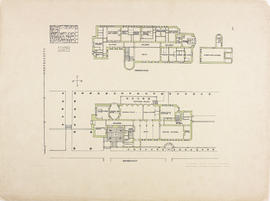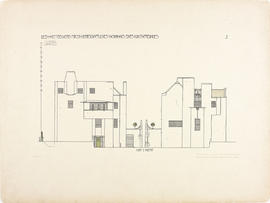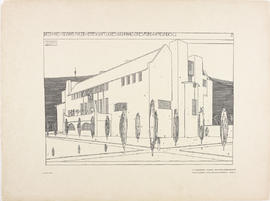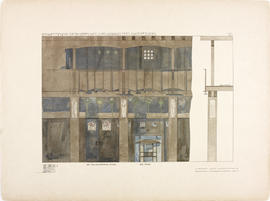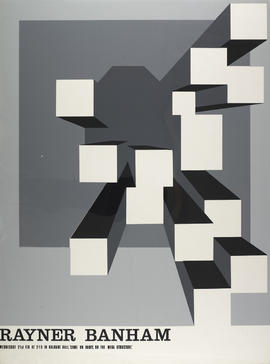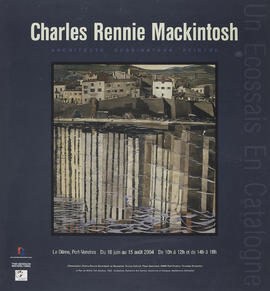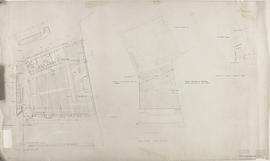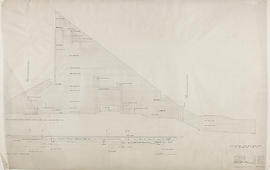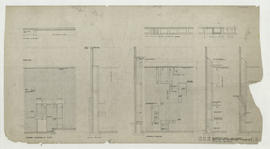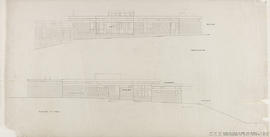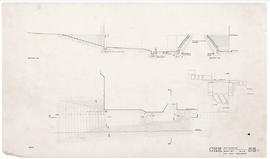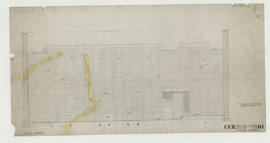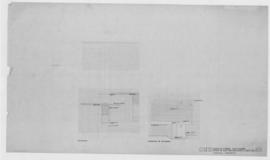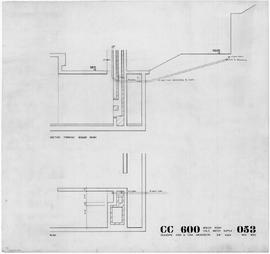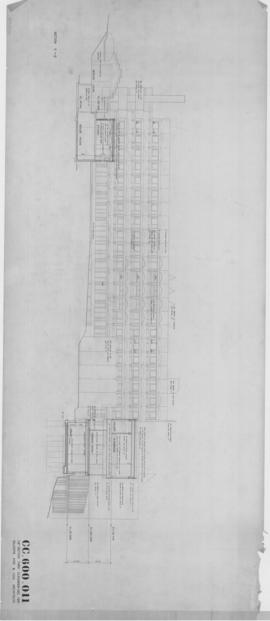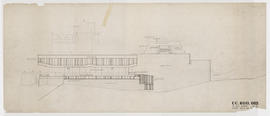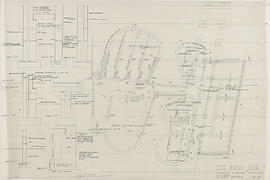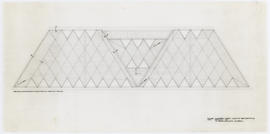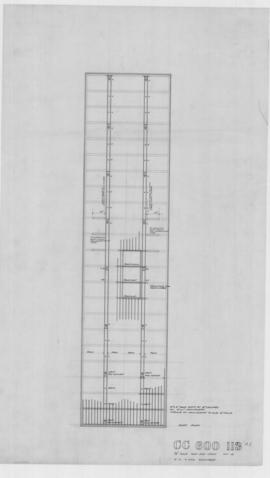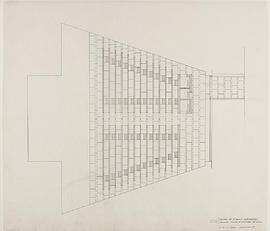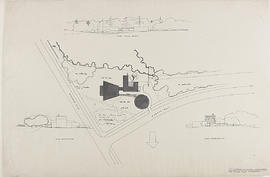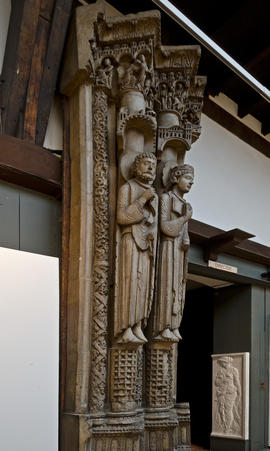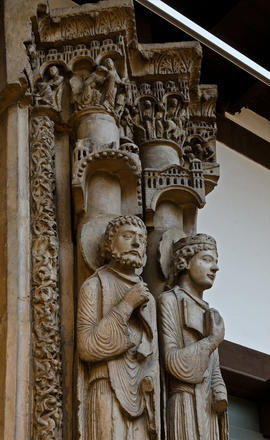Records of the Board of Governors
- GSAA/GOV
- Subfonds
- 1844-2017
Part of Records of The Glasgow School of Art, Glasgow, Scotland
Papers of the Board of Governors of the Glasgow School of Art. Includes: GOV/1: Annual reports, 1847-2016 GOV/2: Minutes, 1854-2017 GOV/3: Registers of attendance, 1943-1991 GOV/4: Foundational and Legal Documents, 1842-1999 GOV/5: Property Records, 1845-1949 GOV/6: School Committee and Finance Committee requirements book, 1899-1911 GOV/7: Inventories and Insurances, 1844-1976 GOV/8: Planning Documents, 1988-2001 GOV/9: Reporting Documents, 1893-2000 GOV/10: Correspondence and Working Papers, 1854-1932 GOV/11: Bursaries, Grants and Prize Funds, 1883-1993 GOV/12: Sub-Committees of the Board of Governors, 1987-2017 GOV/13: Other Committees, 1984-2017 GOV/14: Board of Governors Biographies, c2001-2003 GOV/15: Register of Interests, 2006-2009 GOV/16: Register of Directors, 1922-2002 Access Restrictions: Most records which are over 30 years old are available for public consultation. Records which are less than 30 years old can be accessed with the permission of the head of the relevant department of the school. Records containing sensitive information about individuals have been collected into separate folders that will be closed for 75 years, in accordance with the Data Protection Act 1998.
The Glasgow School of Art

