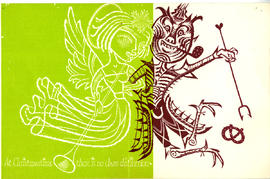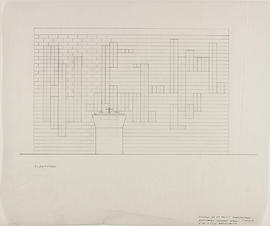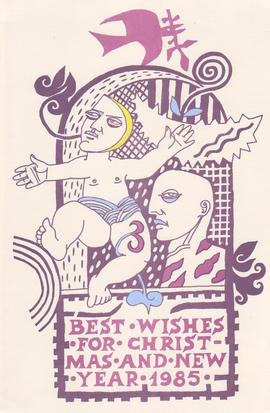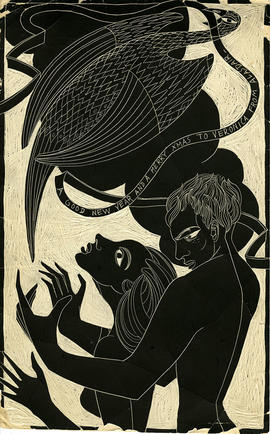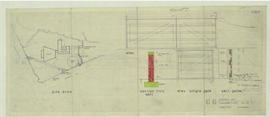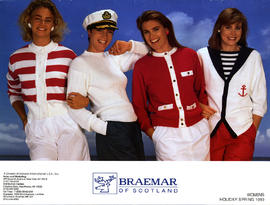- DC 098/1/4/1
- Subseries
- c1910-1938
A variety of paintings and artworks completed by Archibald Haswell Miller and Josephine Haswell Miller, including urban landscapes, portraits, and military scenes. Some of these items are dated to their time as teaching staff at The Glasgow School of Art.
Miller, Archibald E Haswell

