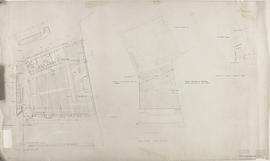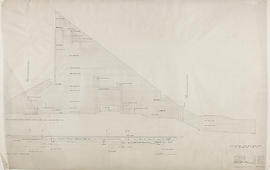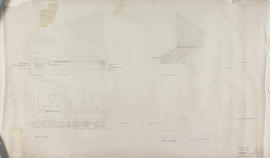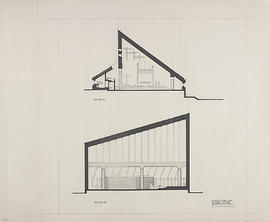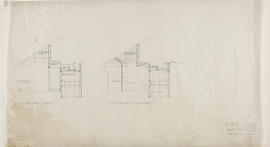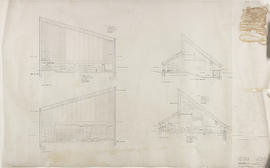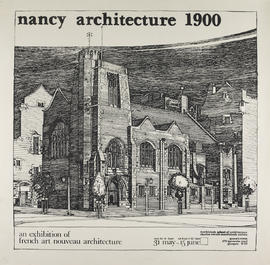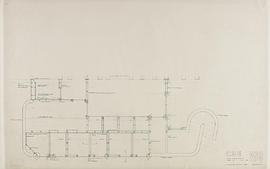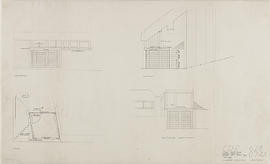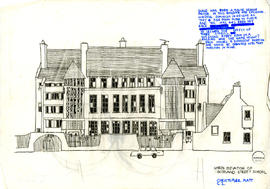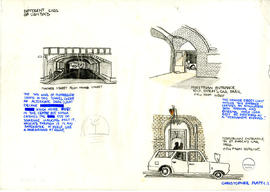The Third Eye Centre: A side project
- DC 121/5/4
- Series
- Sep 1978-May 1979
Architectural drawings on rolled greaseproof sheets to study the design of The Third Eye Centre in Glasgow as a side project which had been directed by the tutor of the third full-time year course. It consists of two sheets, a large rolled sheet, and a small rolled one. Greaseproof sheet has been used due to its cheap cost, stated by the architect.
Platt, Christopher

