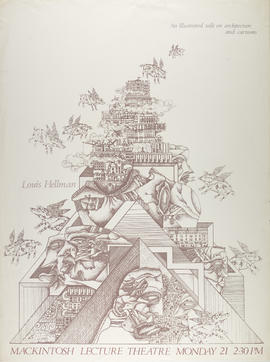
Poster for a lecture by Louis Hellman
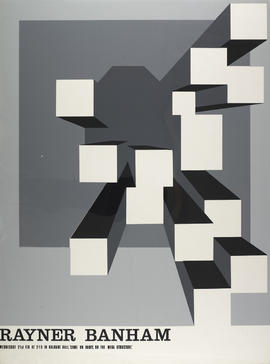
Poster for a lecture by Rayner Banham
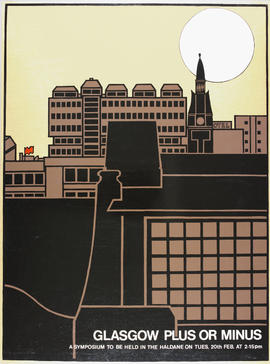
Poster for a symposium entitled 'Glasgow Plus Or Minus?'
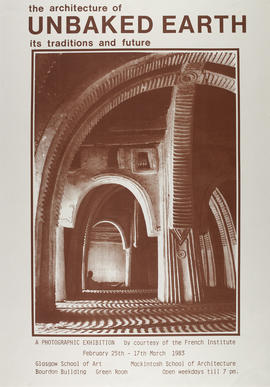
Poster for an exhibition entitled 'The Architecture of Unbaked Earth: Its Traditions and Future'
Poster for issue 11 of the Mackintosh School of Architecture magazine
Poster for issue 11 of the Mackintosh School of Architecture magazine
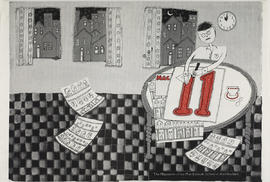
Poster for issue 11 of the Mackintosh School of Architecture magazine (Version 1)
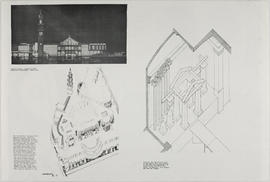
Poster for issue 11 of the Mackintosh School of Architecture magazine (Version 2)
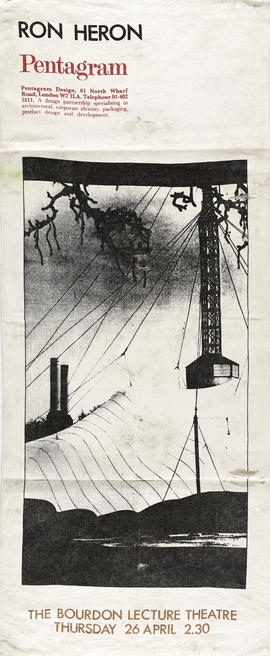
Poster for lecture 'Ron Heron Pentagram', Glasgow
Posters for an exhibition entitled 'Design Work '85'
Posters for an exhibition entitled 'Design Work '85'
Print of the Mackintosh Building
Print of the Mackintosh Building
Prints
Prints
Project 3 Material
Project 3 Material
Records of the Mackintosh Students' Association of the Mackintosh School of Architecture, Glasgow, Scotland
Records of the Mackintosh Students' Association of the Mackintosh School of Architecture, Glasgow, Scotland
Sheet 1, The Glasgow School of Art, North Elevation
Sheet 1, The Glasgow School of Art, North Elevation
Sheet 2, The Glasgow School of Art, South Elevation
Sheet 2, The Glasgow School of Art, South Elevation
Sheet 3, The Glasgow School of Art, West and East Elevations
Sheet 3, The Glasgow School of Art, West and East Elevations
Sheet 4, The Glasgow School of Art, Floor Plans
Sheet 4, The Glasgow School of Art, Floor Plans
Sheet 5, The Glasgow School of Art, Wrought Iron Features
Sheet 5, The Glasgow School of Art, Wrought Iron Features
Sheet 6, The Glasgow School of Art, Wrought Iron Features
Sheet 6, The Glasgow School of Art, Wrought Iron Features
Student material by Lindsay Winning, student at The Glasgow School of Art
Student material by Lindsay Winning, student at The Glasgow School of Art
Student Notebook, anonymous
Student Notebook, anonymous
The Duncan Brown Photographic Collection
The Duncan Brown Photographic Collection
The George and Cordelia Oliver Archive
The George and Cordelia Oliver Archive

The Glasgow School of Art: Mackintosh Building - Basement Mezzanine
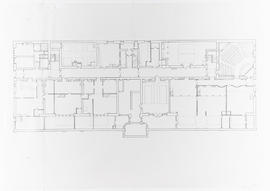
The Glasgow School of Art: Mackintosh Building - Basement Plan
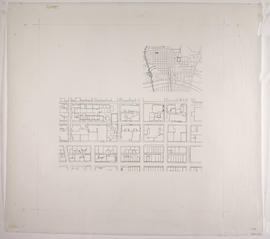
The Glasgow School of Art: Mackintosh Building - Context and City Plan
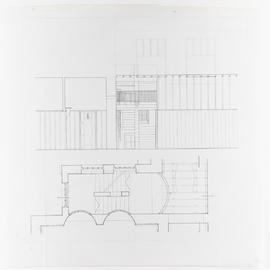
The Glasgow School of Art: Mackintosh Building - East Stair - plan and elevation
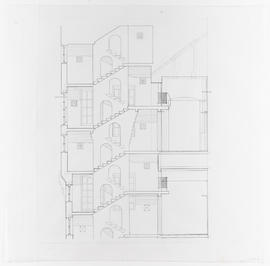
The Glasgow School of Art: Mackintosh Building - East Stair - vertical section
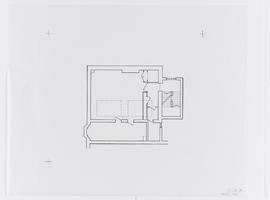
The Glasgow School of Art: Mackintosh Building - First Floor Mezzanine (RL)
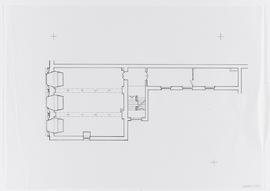
The Glasgow School of Art: Mackintosh Building - First Floor Mezzanine/Book Store
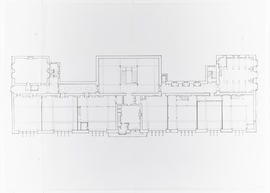
The Glasgow School of Art: Mackintosh Building - First Floor Plan
The Glasgow School of Art: Mackintosh Building - Ground Floor Mezzanine
The Glasgow School of Art: Mackintosh Building - Ground Floor Mezzanine
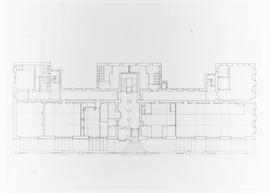
The Glasgow School of Art: Mackintosh Building - Ground Floor Plan
The Glasgow School of Art: Mackintosh Building - Library balcony and pendant
The Glasgow School of Art: Mackintosh Building - Library balcony and pendant
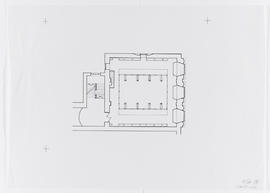
The Glasgow School of Art: Mackintosh Building - Library balcony level
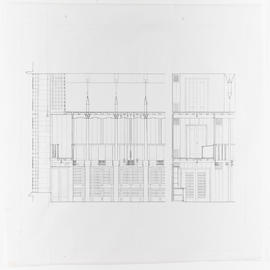
The Glasgow School of Art: Mackintosh Building - Library part sections/elevations
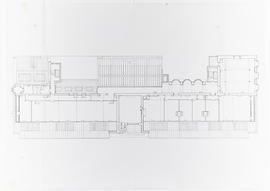
The Glasgow School of Art: Mackintosh Building - Second Floor Plan
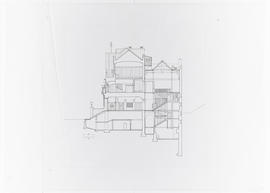
The Glasgow School of Art: Mackintosh Building - Section through entrance
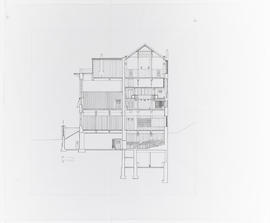
The Glasgow School of Art: Mackintosh Building - Section through library and studios
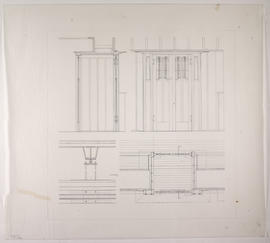
The Glasgow School of Art: Mackintosh Building - Studio Door and hanging strap
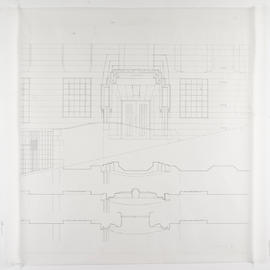
The Glasgow School of Art: Mackintosh Building - West Doorway - Elevations/sections
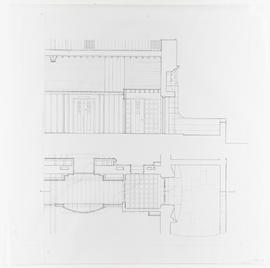
The Glasgow School of Art: Mackintosh Building - West Doorway - Plan and section
Travel Report
Travel Report
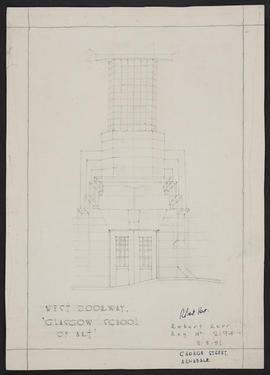
West doorway, Glasgow School of Art

























