The George and Cordelia Oliver Archive
The George and Cordelia Oliver Archive
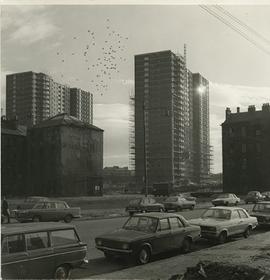
Photographs
City Chambers, Cathedral, Templeton's etc.
City Chambers, Cathedral, Templeton's etc.
Misc: Interesting
Misc: Interesting
Papers of Andrew Samuel, architect and student at The Glasgow School of Art, Scotland
Papers of Andrew Samuel, architect and student at The Glasgow School of Art, Scotland
Glasgow School of Art, Renfrew St, Glasgow
Glasgow School of Art, Renfrew St, Glasgow
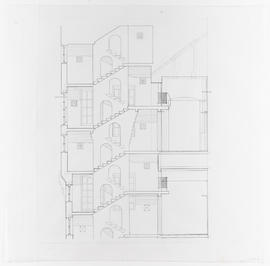
The Glasgow School of Art: Mackintosh Building - East Stair - vertical section
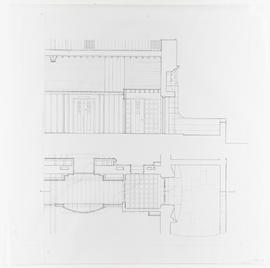
The Glasgow School of Art: Mackintosh Building - West Doorway - Plan and section
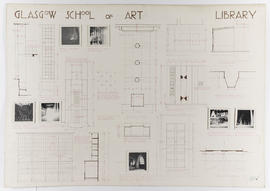
Drawing of The Glasgow School of Art Library
Air filter for the Mackintosh Building
Air filter for the Mackintosh Building
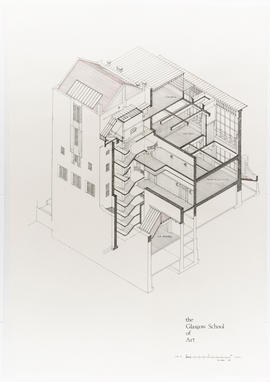
Mackintosh Building, The Glasgow School of Art
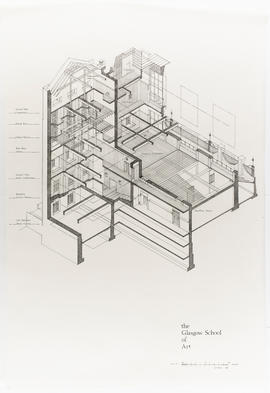
Mackintosh Building, The Glasgow School of Art
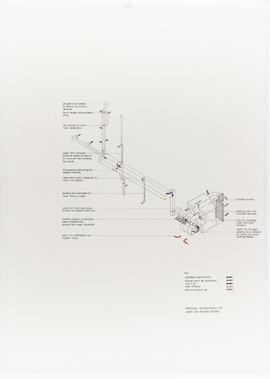
Mackintosh Building, The Glasgow School of Art
Original Mackintosh Library window steel piece
Original Mackintosh Library window steel piece
Original Mackintosh Library window steel piece
Original Mackintosh Library window steel piece
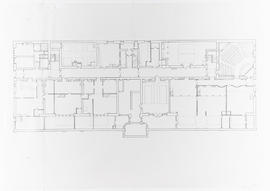
The Glasgow School of Art: Mackintosh Building - Basement Plan
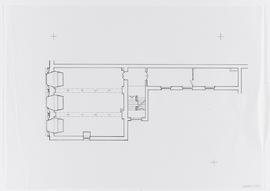
The Glasgow School of Art: Mackintosh Building - First Floor Mezzanine/Book Store
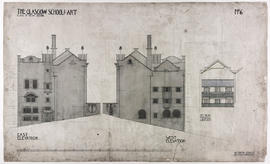
Design for Glasgow School of Art: east/west elevations
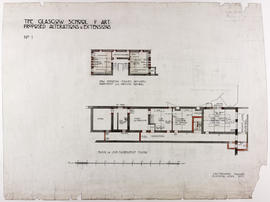
Design for Glasgow School of Art: plan of entresol level
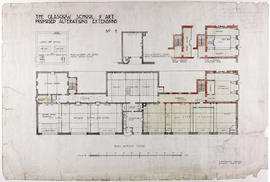
Design for Glasgow School of Art: plan of first floor
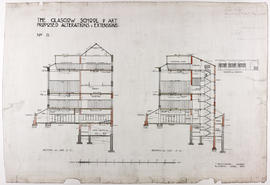
Design for Glasgow School of Art: section on line C.C/section on line A.A
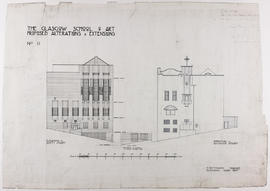
Design for Glasgow School of Art: elevation to Scott Street/elevation to Dalhousie Street
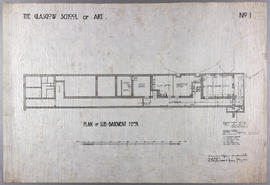
Design for Glasgow School of Art: plan of sub-basement floor
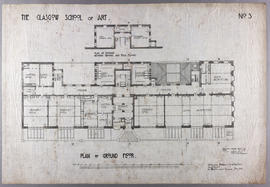
Design for Glasgow School of Art: plan of ground floor
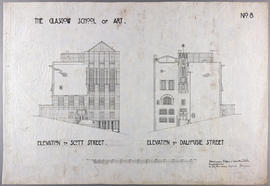
Design for Glasgow School of Art: elevation to Scott Street/elevation to Dalhousie Street
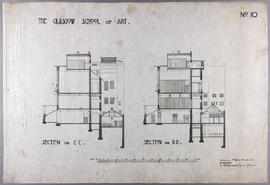
Design for Glasgow School of Art: section on line CC/section on line DD
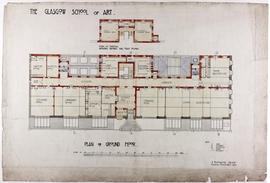
Design for Glasgow School of Art: plan of ground floor
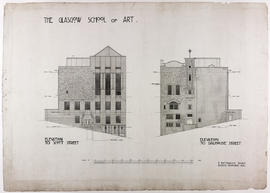
Design for Glasgow School of Art: elevation of Scott Street and Dalhousie Street
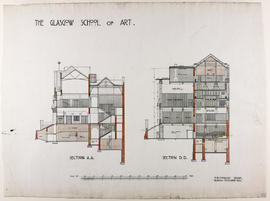
Design for Glasgow School of Art: section on line A.A/section on line D.D
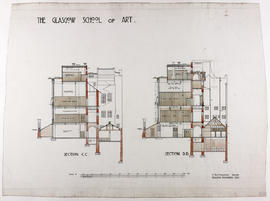
Design for Glasgow School of Art: section on line C.C/section on line D.D
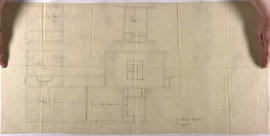
Design for Glasgow School of Art: plan of Antique Room, Life Rooms etc
Lectures by Francis Lorne
Lectures by Francis Lorne
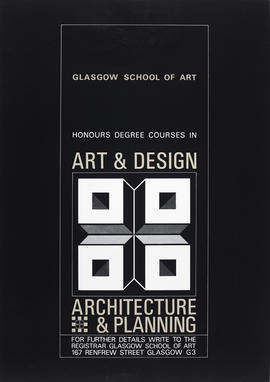
Poster advertising The Glasgow School Of Art Honours degree courses
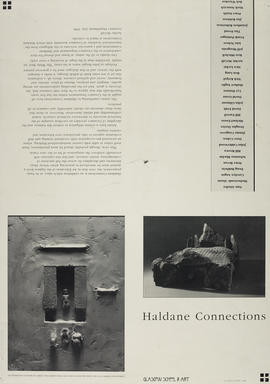
Haldane Connections (Version 2)
Prints
Prints
Student Notebook, anonymous
Student Notebook, anonymous
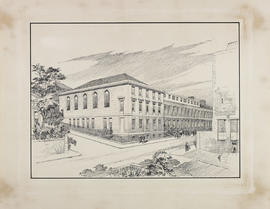
168 Renfrew Street (site of GSA extension building)
Papers of Isobel Alison Mitchell Shearer
Papers of Isobel Alison Mitchell Shearer
Design for altarpiece
Design for altarpiece
Architectural study
Architectural study
Architectural study
Architectural study
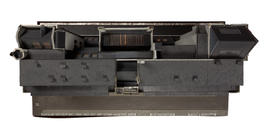
Model of the Glasgow School of Art (Version 14)
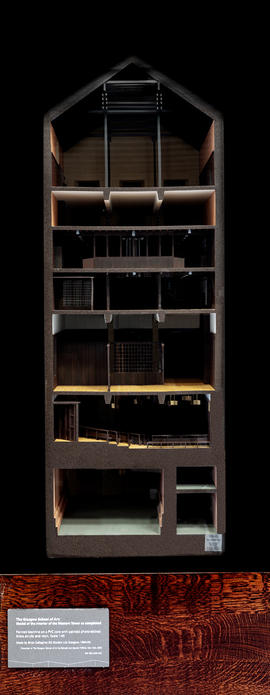
Model of The Glasgow School of Art - cross section
Material relating to Gerard V Murphy, former GSA student
Material relating to Gerard V Murphy, former GSA student




























