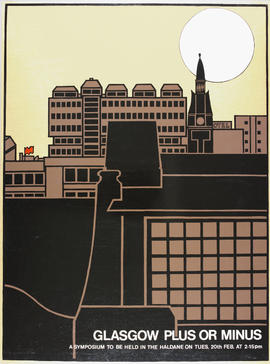
Poster for a symposium entitled 'Glasgow Plus Or Minus?'
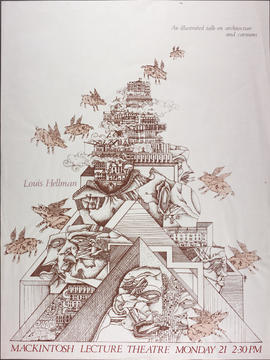
Poster for a lecture by Louis Hellman
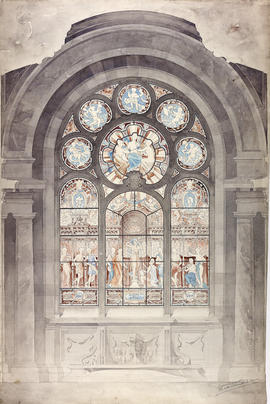
Design for a stained glass window
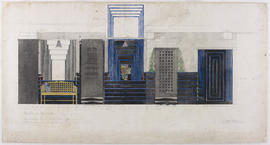
Design for the Dug-Out, Willow Tea Rooms, Glasgow
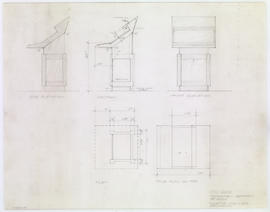
Refectory lectern: 11/2"
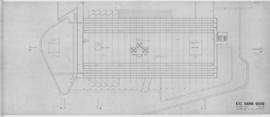
(006) 1/8" Roof plan
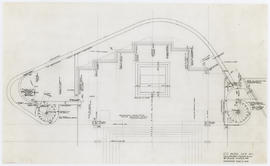
(129R1) Floor plan: 1/4"
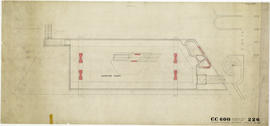
(226) Common room floor plan: 1/4"-1'0"
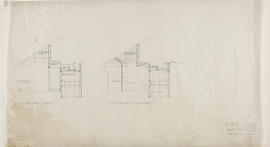
(081) Sects: sacristy & conf
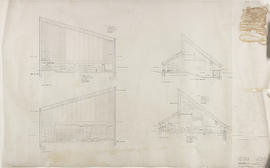
(008) Sections
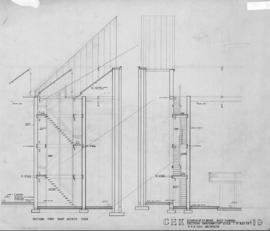
(19) Sections of sanctuary
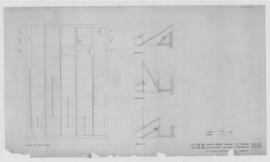
(108) Church & presb: lighting plan
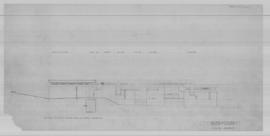
(95) Sectional elev of presb
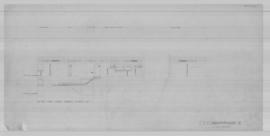
(96) Section thro cloaks to kitchen
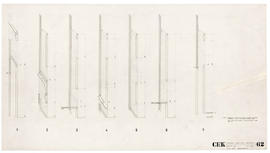
(62) East wall/ sections: 1/4"
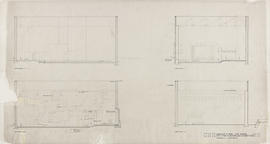
(57) Sects thro' church
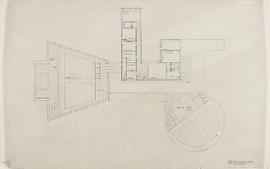
Proposed hall: key plan 1

(3) Gallery: 1/8" plan
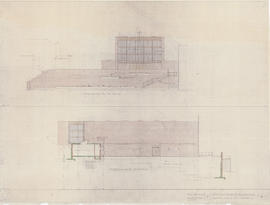
(4) West and north elevations: 1/8"
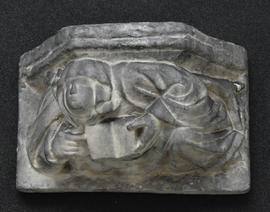
Plaster cast of capital with monk
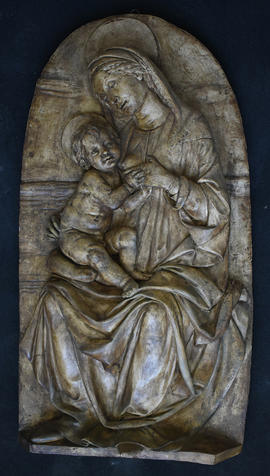
Plaster cast of Virgin and Child (Version 2)
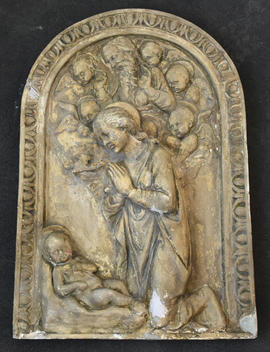
Plaster cast of Virgin adoring the Child, with God the Father and angels (Version 2)
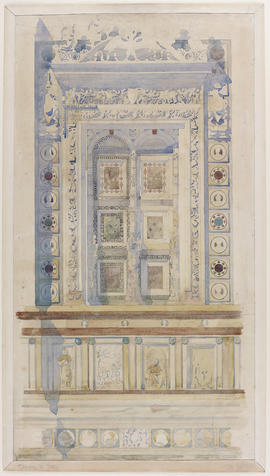
Blind Window, Certosa di Pavia
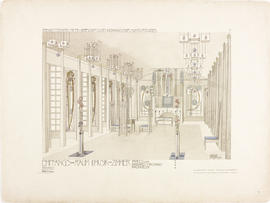
Plate 7 Reception Room and Music Room from Portfolio of Prints
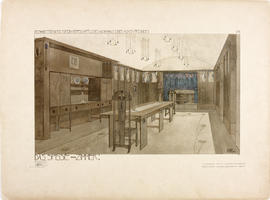
Plate 14 The Dining Room from Portfolio of Prints
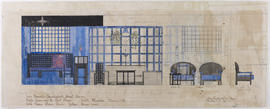
Design for The Dug-Out, Willow Tea Rooms, Glasgow
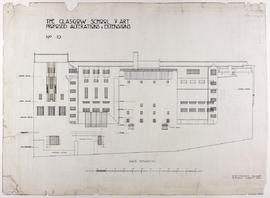
Design for Glasgow School of Art: back elevation
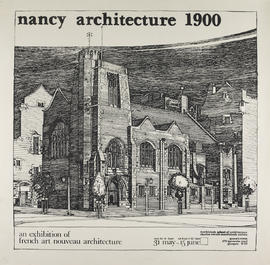
Poster for an exhibition entitled 'Nancy Architecture 1900'
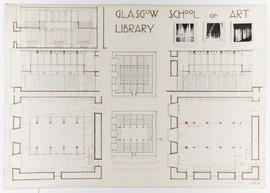
Drawing of The Glasgow School of Art Library
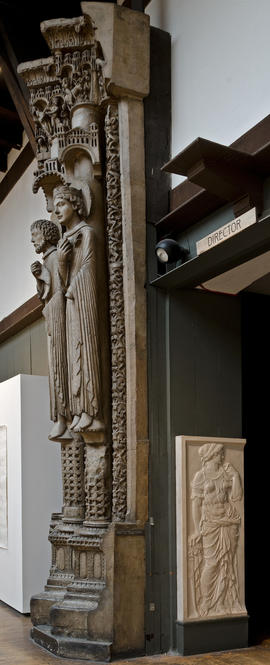
Plaster cast of King and Queen Column (Royal Portal Chartres Cathedral) (Version 1)
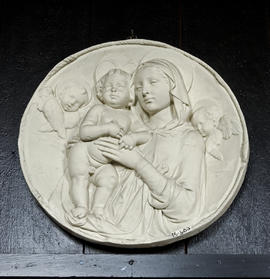
Plaster cast of Virgin and Child roundel (Version 1)
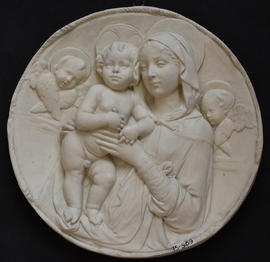
Plaster cast of Virgin and Child roundel (Version 2)
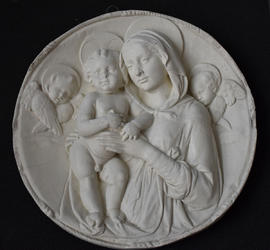
Plaster cast of Virgin and Child roundel (Version 1)
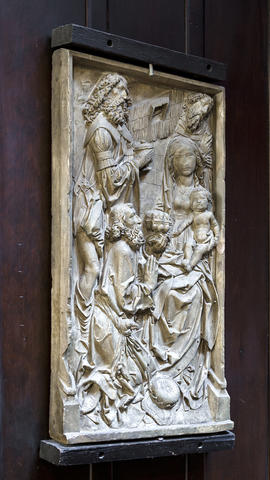
Plaster cast of relief altarpiece of Adoration of the Magi (Version 1)
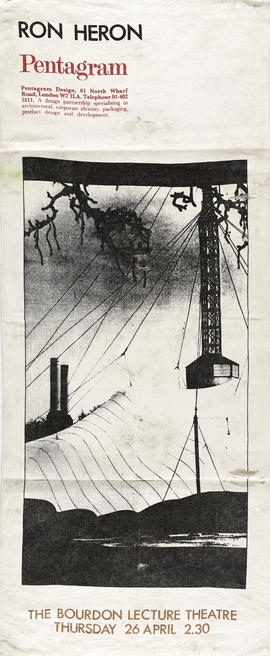
Poster for lecture 'Ron Heron Pentagram', Glasgow
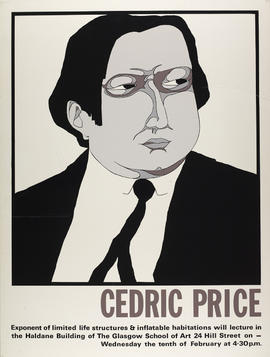
Poster for a lecture by Cedric Price
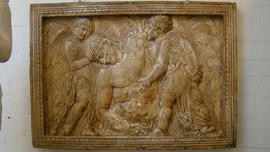
Plaster cast of the Dead Christ Tended by Angels (Version 1)
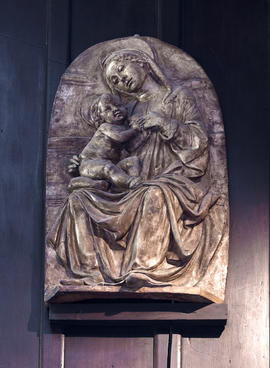
Plaster cast of Virgin and Child (Version 1)
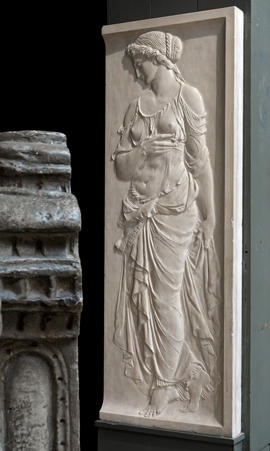
Classical woman in relief
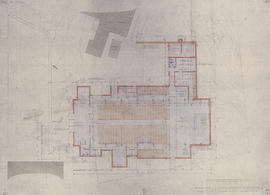
(2) Ground floor: 1/8" plan
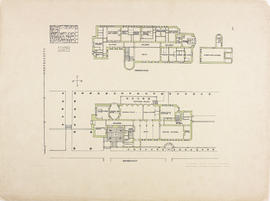
Plate 1 Ground & First Floor Plans from Portfolio of Prints
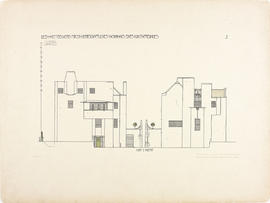
Plate 2 East & West Elevations from Portfolio of Prints
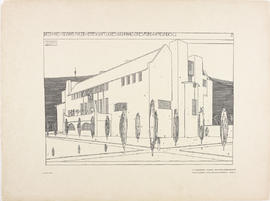
Plate 5 View from South-East from Portfolio of Prints
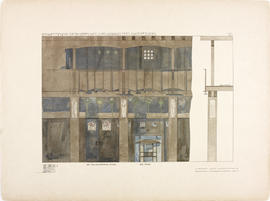
Plate 12 The Hall from Portfolio of Prints
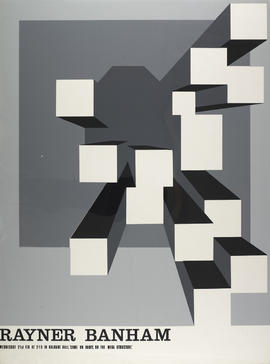
Poster for a lecture by Rayner Banham
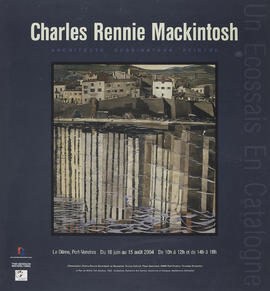
Poster for an exhibition of Charles Rennie Mackintosh's work in Pyrénées-Orientales, France
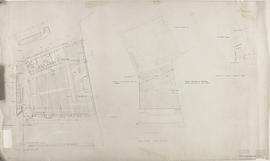
(007) Plans
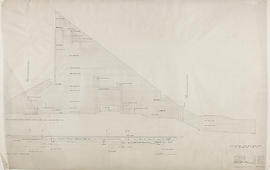
(036) Elev plan: north gable wall
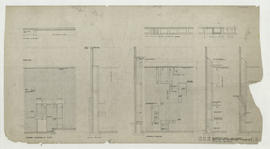
(16) Brick-sect east wall
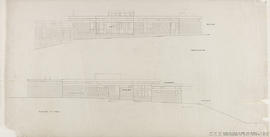
(25) Presb elevations


















































