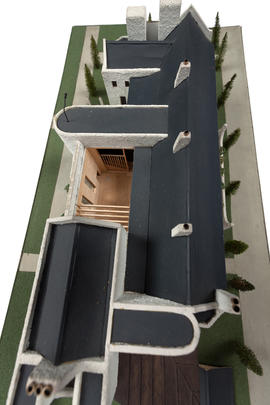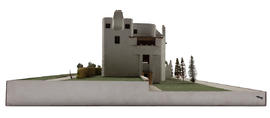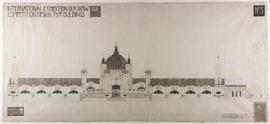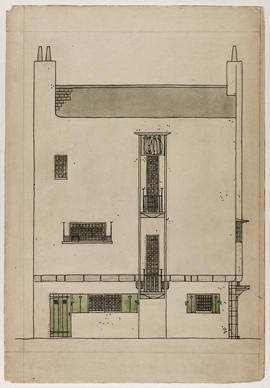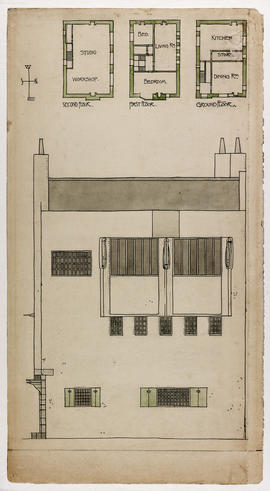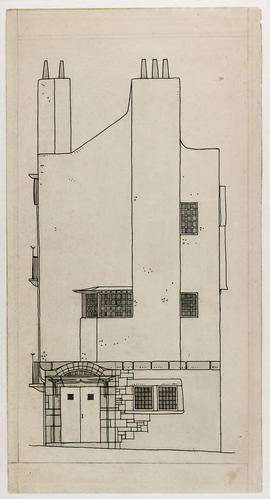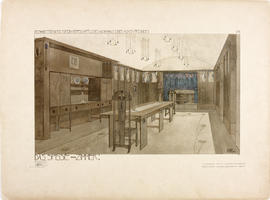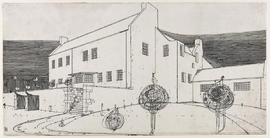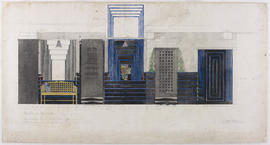Print preview Close
Showing 112 results
Archival description95 results with digital objects Show results with digital objects
Plate 1 Ground & First Floor Plans from Portfolio of Prints
Plate 1 Ground & First Floor Plans from Portfolio of Prints
Plate 2 East & West Elevations from Portfolio of Prints
Plate 2 East & West Elevations from Portfolio of Prints
Italian Sketchbook
Italian Sketchbook
Results 101 to 112 of 112
- « Previous
- 1
- 2
- 3

